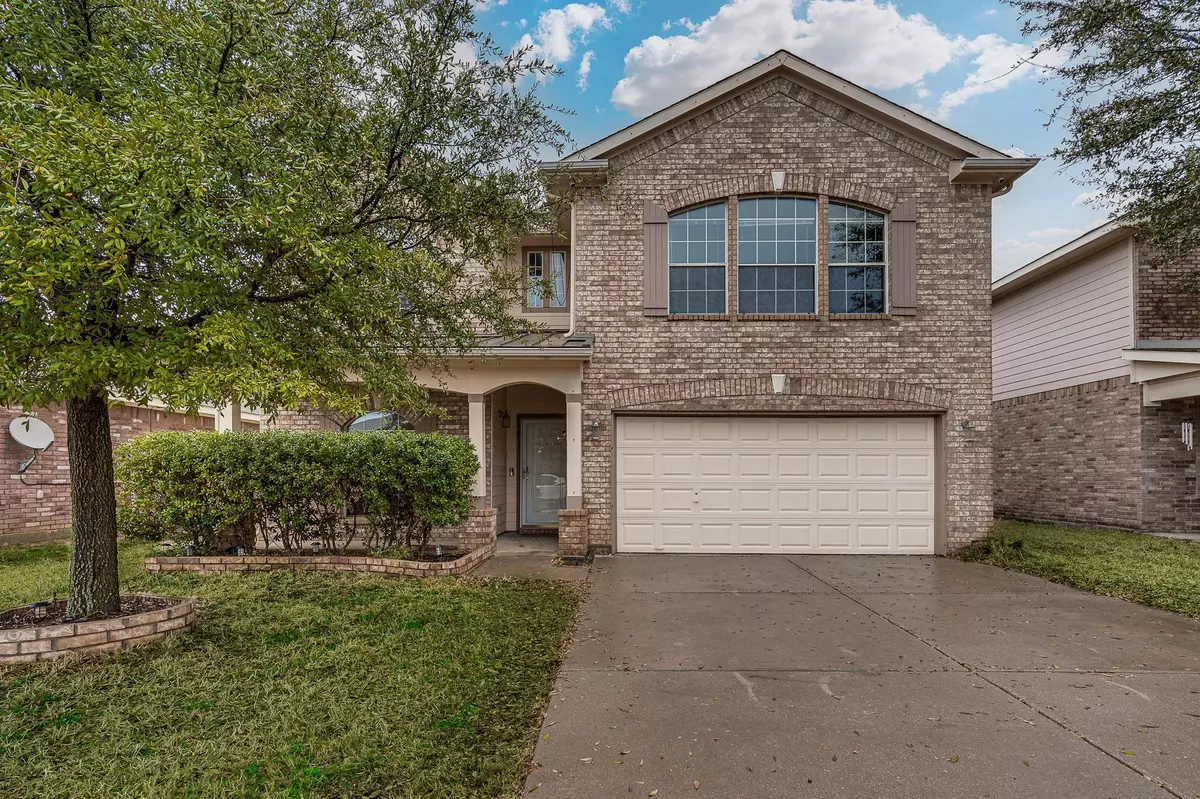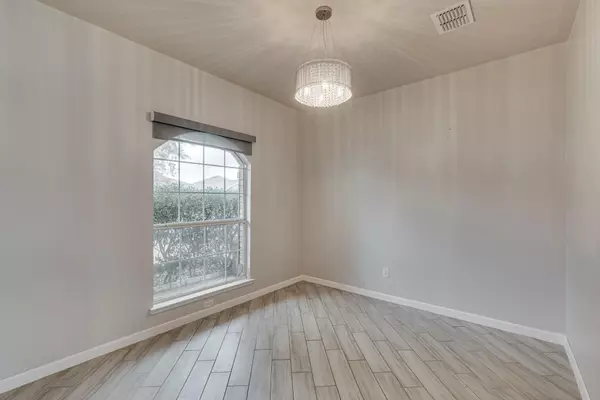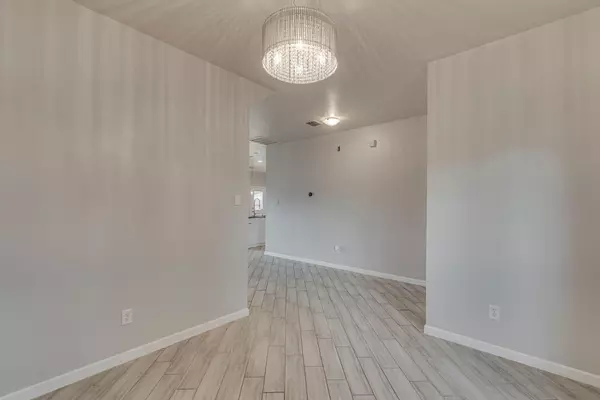$320,000
For more information regarding the value of a property, please contact us for a free consultation.
8401 Autumn Creek Trail Fort Worth, TX 76134
3 Beds
3 Baths
2,222 SqFt
Key Details
Property Type Single Family Home
Sub Type Single Family Residence
Listing Status Sold
Purchase Type For Sale
Square Footage 2,222 sqft
Price per Sqft $144
Subdivision Trails Of Willow Creek The
MLS Listing ID 20270225
Sold Date 04/19/23
Style Traditional
Bedrooms 3
Full Baths 2
Half Baths 1
HOA Fees $26/qua
HOA Y/N Mandatory
Year Built 2005
Annual Tax Amount $6,714
Lot Size 5,488 Sqft
Acres 0.126
Property Description
Beautifully updated and maintained Fort Worth home! Highlights include an open concept floor plan, a floor to ceiling wood-burning fireplace in the living area, lots of windows in each room providing natural light to flow through the home, Smart light switches, a Nest thermostat, & exterior security cameras. The kitchen features granite countertops with a waterfall look on the island, stainless steel appliances, an induction cooktop, trendy pendant and recessed lighting, and an ample amount of cabinets! Enjoy spending time outside under the generously sized covered patio overlooking the grassy yard! This home is also conveniently located just minutes from major highways, shopping and restaurants!
Location
State TX
County Tarrant
Direction From I-35W - exit onto Sycamore School Rd, turn left onto Hemphill St, turn right onto Rosedale Springs Ln, turn right onto Autumn Creek Trl - the home will be on your right.
Rooms
Dining Room 1
Interior
Interior Features Decorative Lighting, Double Vanity, Eat-in Kitchen, Granite Counters, Kitchen Island, Open Floorplan, Vaulted Ceiling(s)
Heating Electric
Cooling Electric
Flooring Carpet, Ceramic Tile, Luxury Vinyl Plank
Fireplaces Number 1
Fireplaces Type Wood Burning
Appliance Dishwasher, Disposal, Electric Cooktop, Electric Oven, Electric Water Heater, Microwave
Heat Source Electric
Laundry Electric Dryer Hookup, Utility Room, Full Size W/D Area, Washer Hookup
Exterior
Exterior Feature Covered Patio/Porch, Rain Gutters, Private Yard, Storage
Garage Spaces 2.0
Fence Wood
Utilities Available City Sewer, City Water, Concrete, Curbs, Sidewalk, Underground Utilities
Roof Type Composition
Garage Yes
Building
Lot Description Few Trees, Interior Lot, Landscaped, Lrg. Backyard Grass, Subdivision
Story Two
Foundation Slab
Structure Type Brick
Schools
Elementary Schools Parkway
Middle Schools Stevens
High Schools Crowley
School District Crowley Isd
Others
Ownership Brad & Priscila Pearson
Acceptable Financing Cash, Conventional, FHA, VA Loan
Listing Terms Cash, Conventional, FHA, VA Loan
Financing Conventional
Read Less
Want to know what your home might be worth? Contact us for a FREE valuation!

Our team is ready to help you sell your home for the highest possible price ASAP

©2025 North Texas Real Estate Information Systems.
Bought with Allison Kane • Better Homes & Gardens, Winans





