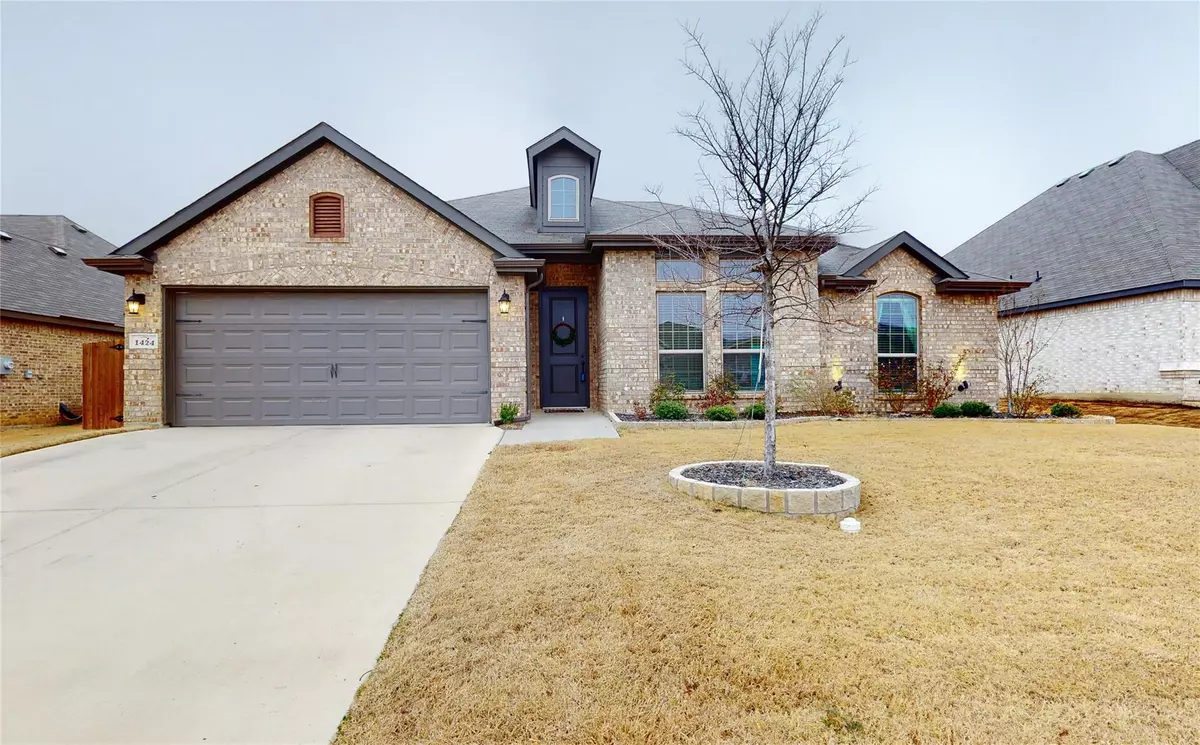$379,900
For more information regarding the value of a property, please contact us for a free consultation.
1424 Grassy Meadows Drive Burleson, TX 76058
3 Beds
2 Baths
2,069 SqFt
Key Details
Property Type Single Family Home
Sub Type Single Family Residence
Listing Status Sold
Purchase Type For Sale
Square Footage 2,069 sqft
Price per Sqft $183
Subdivision Bluebird Mdws Ph 3-5
MLS Listing ID 20265490
Sold Date 04/20/23
Style Traditional
Bedrooms 3
Full Baths 2
HOA Fees $25/ann
HOA Y/N Mandatory
Year Built 2020
Annual Tax Amount $6,877
Lot Size 9,365 Sqft
Acres 0.215
Property Description
Welcome home to 1424 Grassy Meadows Dr! This 3 bedroom, 2 bath home is absolutely STUNNING and comes with a separate office space with closet and a HUGE walk in pantry! Built in 2020, this home has tons of natural lighting, vaulted ceilings, beautiful flooring throughout, and a gorgeous fireplace with hexagon tile! Open concept kitchen with a wrap-around breakfast bar, a built-in bookshelf, tons of cabinet and counter space, stainless steel appliances and a central island with granite countertops. There is a large backyard with a covered patio that is perfect for entertaining or enjoying a cup of coffee in the morning. The master bathroom includes with a rain shower head, separate walk-in shower, large garden tub, dual sink vanity, linen closet, and a huge walk-in closet. Short walk to the playground and easy access to highways! This home is a MUST SEE! Be sure to click on the link for the virtual walk through!
Location
State TX
County Johnson
Community Playground
Direction turn left on Old Grandbury Rd. Continue on FM-1902, turn left onto County Road 910, Turn left onto Blue Moon Dr. Turn right onto Grassy Meadows Dr. House is on the left.
Rooms
Dining Room 1
Interior
Interior Features Cable TV Available, High Speed Internet Available, Vaulted Ceiling(s)
Heating Central, Electric, Heat Pump
Cooling Ceiling Fan(s), Central Air, Electric, Heat Pump
Flooring Carpet, Ceramic Tile, Wood
Fireplaces Number 1
Fireplaces Type Living Room, Wood Burning
Appliance Dishwasher, Disposal, Electric Cooktop, Electric Oven, Electric Water Heater, Microwave, Vented Exhaust Fan
Heat Source Central, Electric, Heat Pump
Laundry Electric Dryer Hookup, Full Size W/D Area, Washer Hookup
Exterior
Exterior Feature Covered Patio/Porch, Lighting
Garage Spaces 2.0
Fence Back Yard, Wood
Community Features Playground
Utilities Available City Sewer, City Water, Concrete, Curbs, Individual Water Meter
Roof Type Composition
Garage Yes
Building
Story One
Foundation Slab
Structure Type Brick
Schools
Elementary Schools Caddo Grove
Middle Schools Loflin
High Schools Joshua
School District Joshua Isd
Others
Ownership Kevin and Joelle Houser
Acceptable Financing Cash, Conventional, FHA, VA Loan
Listing Terms Cash, Conventional, FHA, VA Loan
Financing VA
Read Less
Want to know what your home might be worth? Contact us for a FREE valuation!

Our team is ready to help you sell your home for the highest possible price ASAP

©2024 North Texas Real Estate Information Systems.
Bought with Madi Koenig • Coldwell Banker Apex, REALTORS


