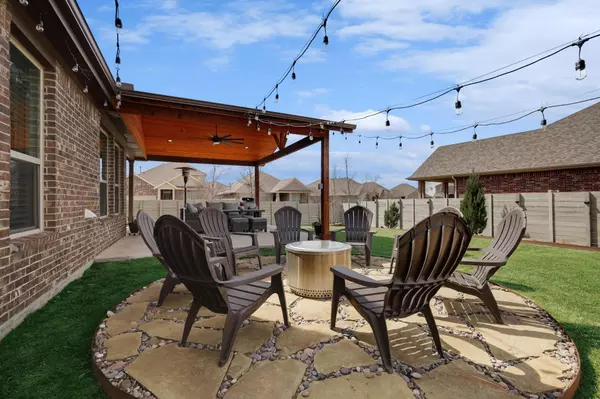$525,000
For more information regarding the value of a property, please contact us for a free consultation.
51 Oakmont Drive Northlake, TX 76226
4 Beds
4 Baths
2,766 SqFt
Key Details
Property Type Single Family Home
Sub Type Single Family Residence
Listing Status Sold
Purchase Type For Sale
Square Footage 2,766 sqft
Price per Sqft $189
Subdivision Harvest Meadows Ph 2
MLS Listing ID 20268463
Sold Date 04/21/23
Bedrooms 4
Full Baths 3
Half Baths 1
HOA Fees $45
HOA Y/N Mandatory
Year Built 2016
Annual Tax Amount $10,492
Lot Size 7,405 Sqft
Acres 0.17
Property Description
Feel right at home from the moment you step inside! The most welcoming home, on one of the best corner lots, across from the sweetest little park is ready for new owners! Current owners have created a truly inviting space within the home, and the outdoor living space is icing on the cake. Designed for entertaining and relaxing the extended and covered patio is the perfect spot for enjoying a Texas sunset. The space is also prepped for the outdoor kitchen of your dreams! Lower level features custom barn doors, shiplap, and plenty of natural light. Upper level multipurpose room has ample space for furniture, toys, etc. Garage features epoxy flooring, workshop space, AND storm shelter!! This home is perfectly situated within the award-winning Harvest community allowing for an easy walk to school, the park, or even the adorable yellow farmhouse coffee shop! Easy access to I35 W and just minutes from new restaurants and local shopping.
Location
State TX
County Denton
Community Community Pool, Fishing, Fitness Center, Greenbelt, Lake, Playground, Sidewalks
Direction GPS friendly :)
Rooms
Dining Room 1
Interior
Interior Features Eat-in Kitchen, Kitchen Island, Loft, Walk-In Closet(s)
Heating Fireplace(s), Natural Gas
Cooling Central Air, Electric
Flooring Hardwood
Fireplaces Number 1
Fireplaces Type Family Room
Appliance Dishwasher, Disposal, Gas Cooktop, Microwave
Heat Source Fireplace(s), Natural Gas
Laundry In Hall, Full Size W/D Area
Exterior
Exterior Feature Covered Patio/Porch, Rain Gutters, Lighting, Private Yard
Garage Spaces 2.0
Fence Back Yard, Gate, High Fence, Privacy, Wood
Community Features Community Pool, Fishing, Fitness Center, Greenbelt, Lake, Playground, Sidewalks
Utilities Available City Sewer, City Water, Curbs, Electricity Connected, Individual Gas Meter, Individual Water Meter, Sidewalk
Roof Type Shingle
Garage Yes
Building
Lot Description Corner Lot, Landscaped, Level, Other, Park View, Sprinkler System
Story Two
Foundation Slab
Structure Type Brick
Schools
Elementary Schools Lance Thompson
Middle Schools Pike
High Schools Northwest
School District Northwest Isd
Others
Restrictions Deed
Acceptable Financing Cash, Conventional, FHA, VA Loan
Listing Terms Cash, Conventional, FHA, VA Loan
Financing Conventional
Special Listing Condition Special Assessments, Survey Available
Read Less
Want to know what your home might be worth? Contact us for a FREE valuation!

Our team is ready to help you sell your home for the highest possible price ASAP

©2025 North Texas Real Estate Information Systems.
Bought with Shelli Mcbrayer • RE/MAX DFW Associates





