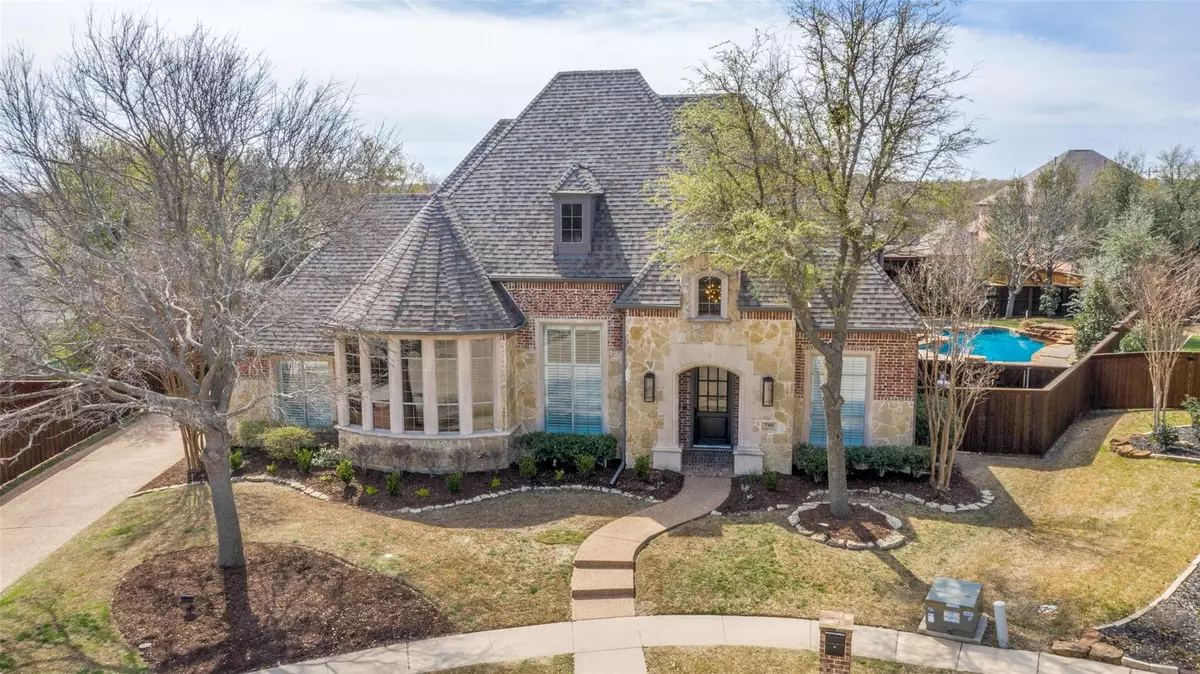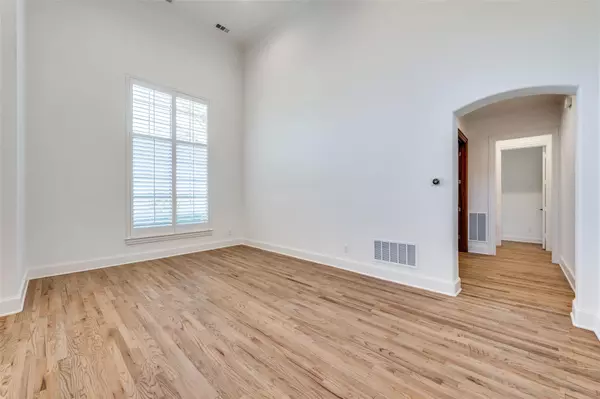$1,250,000
For more information regarding the value of a property, please contact us for a free consultation.
7301 Hampstead Court Mckinney, TX 75071
5 Beds
5 Baths
4,817 SqFt
Key Details
Property Type Single Family Home
Sub Type Single Family Residence
Listing Status Sold
Purchase Type For Sale
Square Footage 4,817 sqft
Price per Sqft $259
Subdivision Stratford Manor
MLS Listing ID 20257672
Sold Date 04/20/23
Style Traditional
Bedrooms 5
Full Baths 4
Half Baths 1
HOA Fees $75/ann
HOA Y/N Mandatory
Year Built 2003
Lot Size 0.390 Acres
Acres 0.39
Property Description
Multiple offers. Please submit highest and best by noon Tuesday, 21st. Exciting NEW whole house renovation on this Sander's custom 5 BR 4.5 Bath home in Stonebridge Ranch on large cul de sac lot. Updated paint everywhere, walls, trim, cabinets, new wood floor color, new carpet, new Kitchen appliances, new chandeliers, new can lights, new faucets, new hardware, and more. Over $300k of updates! Enjoy these never lived in modern features and updates like a new home yet set in the beautiful mature treed SB Ranch community. Freestanding tub and double vanities in the main bedroom. All baths updated. Great floor plan with split downstairs BRs and private Study with coffered ceiling. Separate but adjacent Media and Game rooms with a wet bar provide entertaining space upstairs. Over a third acre lot for enjoying evenings outside in the outdoor kitchen with a new grill, covered patio and gas fireplace, pool and spa, and plenty of yard left for play. Pool has new PebbleTec and a diving rock.
Location
State TX
County Collin
Community Curbs, Park, Playground, Pool, Tennis Court(S)
Direction Stonebridge Ranch, left on Millard Pond, right on Rosebury, left onto Hampstead
Rooms
Dining Room 2
Interior
Interior Features Built-in Features, Built-in Wine Cooler, Decorative Lighting, Double Vanity, Kitchen Island, Multiple Staircases, Pantry, Sound System Wiring, Walk-In Closet(s), Wet Bar
Heating Central, Electric, Zoned
Cooling Ceiling Fan(s), Central Air, Electric, Zoned
Flooring Carpet, Wood
Fireplaces Number 2
Fireplaces Type Family Room, Gas Logs, Gas Starter, Outside
Appliance Dishwasher, Disposal, Electric Oven, Gas Cooktop, Gas Water Heater, Microwave, Convection Oven, Double Oven, Plumbed For Gas in Kitchen, Refrigerator
Heat Source Central, Electric, Zoned
Laundry Utility Room, Full Size W/D Area
Exterior
Exterior Feature Attached Grill, Built-in Barbecue, Covered Patio/Porch, Outdoor Grill, Outdoor Kitchen
Garage Spaces 3.0
Fence Wood
Pool Above Ground, Diving Board, Heated, In Ground, Outdoor Pool, Pool Sweep, Pool/Spa Combo
Community Features Curbs, Park, Playground, Pool, Tennis Court(s)
Utilities Available Concrete, Curbs
Roof Type Composition
Garage Yes
Private Pool 1
Building
Lot Description Cul-De-Sac, Landscaped, Lrg. Backyard Grass
Story Two
Foundation Slab
Structure Type Brick,Rock/Stone
Schools
Elementary Schools Wilmeth
Middle Schools Dr Jack Cockrill
High Schools Mckinney North
School District Mckinney Isd
Others
Ownership na
Acceptable Financing Cash, Conventional, VA Loan
Listing Terms Cash, Conventional, VA Loan
Financing Conventional
Read Less
Want to know what your home might be worth? Contact us for a FREE valuation!

Our team is ready to help you sell your home for the highest possible price ASAP

©2025 North Texas Real Estate Information Systems.
Bought with Cindy Green • Coldwell Banker Apex, REALTORS





