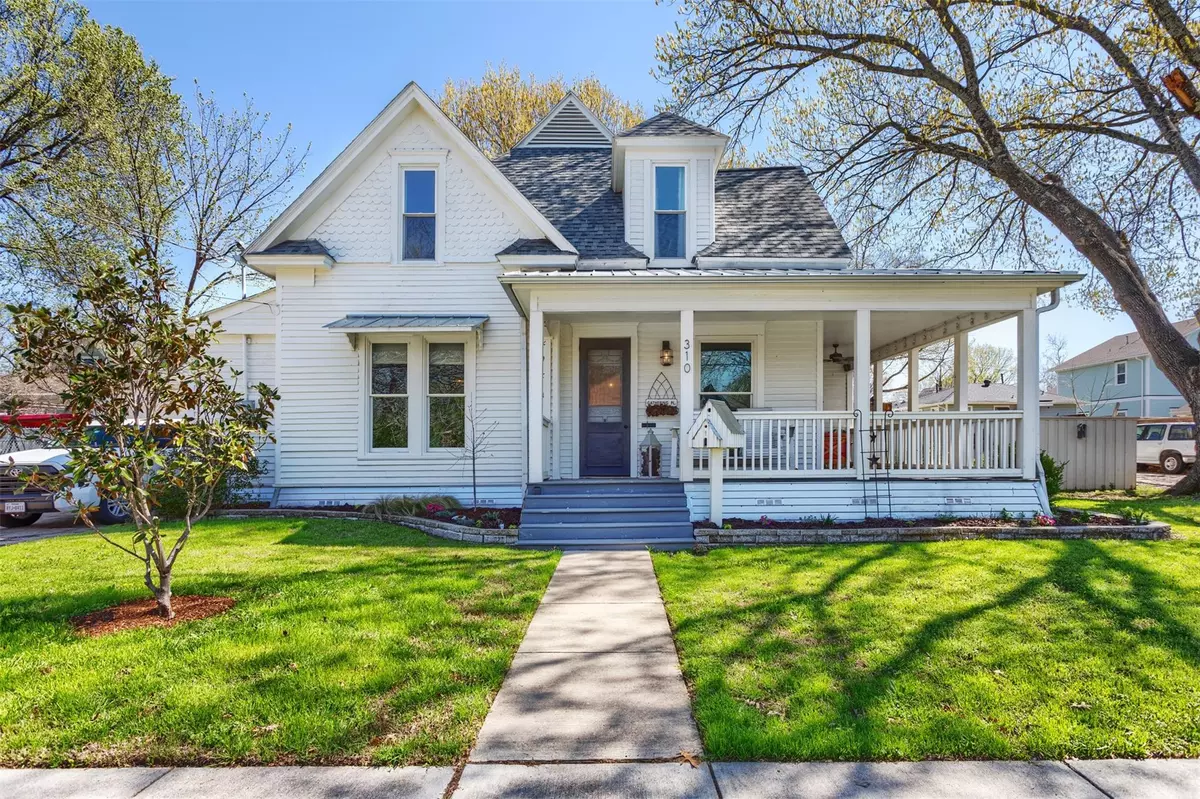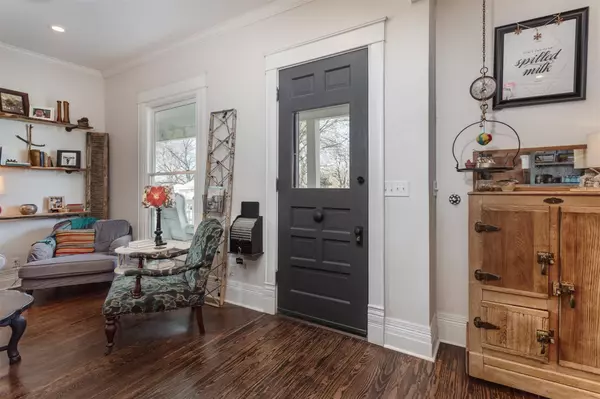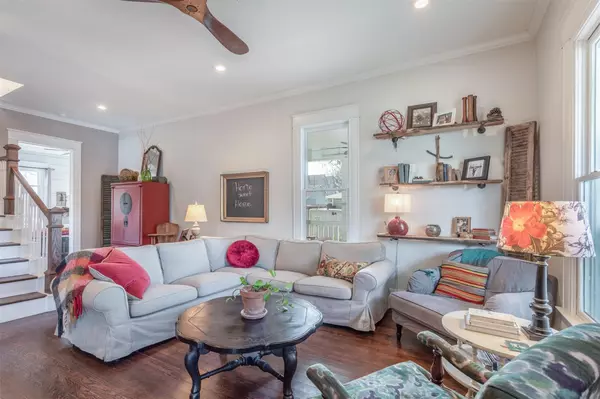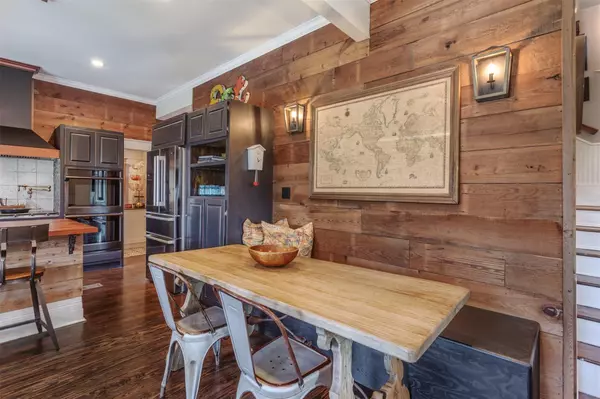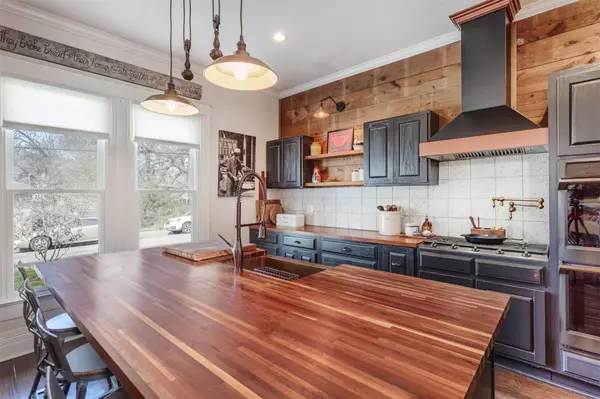$750,000
For more information regarding the value of a property, please contact us for a free consultation.
310 Oak Street Mckinney, TX 75069
4 Beds
3 Baths
3,258 SqFt
Key Details
Property Type Single Family Home
Sub Type Single Family Residence
Listing Status Sold
Purchase Type For Sale
Square Footage 3,258 sqft
Price per Sqft $230
Subdivision T T Bradley Add
MLS Listing ID 20277335
Sold Date 04/21/23
Style Victorian
Bedrooms 4
Full Baths 3
HOA Y/N None
Year Built 1925
Annual Tax Amount $9,570
Lot Size 7,840 Sqft
Acres 0.18
Property Description
Fall in love with the charm and character of this fabulous 1920s home in the heart of the McKinney Historic District. You will be drawn to the adorable curb appeal and friendly greeting of the wrap around porch. Once inside, a bright open floorplan welcomes you to the heart of the home with a spacious kitchen of built in cabinets and butcher block large island. Unique touches throughout this beautiful home offer so many options! Multiple living areas allow for fun family time or entertaining guests. Don't miss the huge master bathroom with oversized shower. Head upstairs to 3 bedrooms surrounding an open area for play or studio space. Enjoy lounging on the private back yard deck, or cozy up to the firepit with family and friends. Fully functional garage workshop for your hobbies! Minutes away from the bustling shops, restaurants and wineries of the Downtown McKinney Square, as well as easy access to US 75. This well maintained and updated Victorian style home is a true gem!
Location
State TX
County Collin
Direction Downtown Historic District of McKinney. Multiple Driving Routes. Refer to GPS
Rooms
Dining Room 1
Interior
Interior Features Built-in Features, Decorative Lighting, Double Vanity, Eat-in Kitchen, Flat Screen Wiring, High Speed Internet Available, Kitchen Island, Natural Woodwork, Open Floorplan, Pantry, Walk-In Closet(s), Wired for Data
Heating Natural Gas
Cooling Ceiling Fan(s), Central Air
Flooring Hardwood, Painted/Stained, Softwood, Wood
Fireplaces Number 1
Fireplaces Type Family Room, Ventless
Equipment Satellite Dish
Appliance Built-in Gas Range, Dishwasher, Dryer, Gas Cooktop, Convection Oven, Double Oven, Plumbed For Gas in Kitchen, Tankless Water Heater, Vented Exhaust Fan
Heat Source Natural Gas
Laundry Electric Dryer Hookup, Utility Room, Stacked W/D Area, Washer Hookup, On Site
Exterior
Exterior Feature Fire Pit, Rain Gutters, Lighting, Private Entrance, Private Yard
Garage Spaces 2.0
Fence Back Yard, Gate, Wood
Utilities Available All Weather Road, Asphalt, City Sewer, City Water, Curbs, Individual Gas Meter, Individual Water Meter, Natural Gas Available, Overhead Utilities, Phone Available
Roof Type Asphalt,Metal
Garage Yes
Building
Lot Description Corner Lot, No Backyard Grass
Story Two
Foundation Pillar/Post/Pier
Structure Type Siding,Wood
Schools
Elementary Schools Caldwell
Middle Schools Faubion
High Schools Mckinney Boyd
School District Mckinney Isd
Others
Ownership see agent
Acceptable Financing Cash, Conventional, FHA, VA Loan
Listing Terms Cash, Conventional, FHA, VA Loan
Financing Cash
Read Less
Want to know what your home might be worth? Contact us for a FREE valuation!

Our team is ready to help you sell your home for the highest possible price ASAP

©2025 North Texas Real Estate Information Systems.
Bought with Kari Kennedy • Keller Williams Realty Allen

