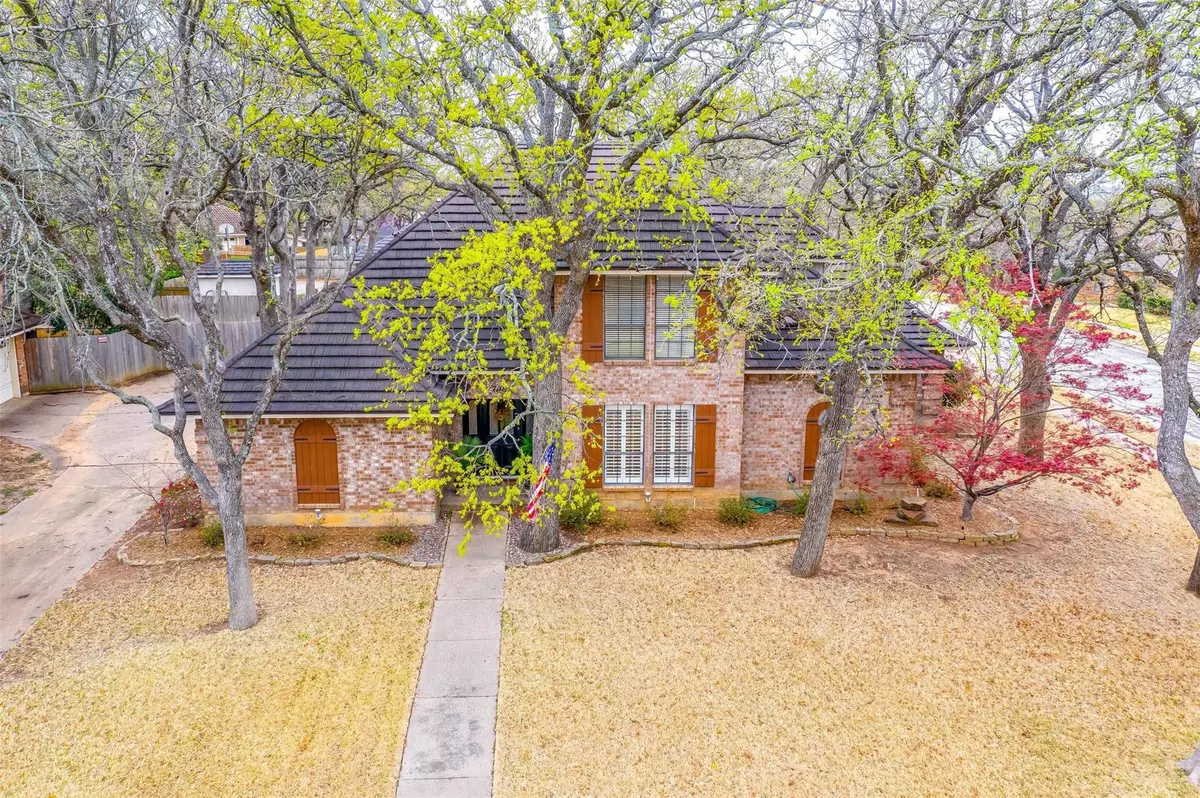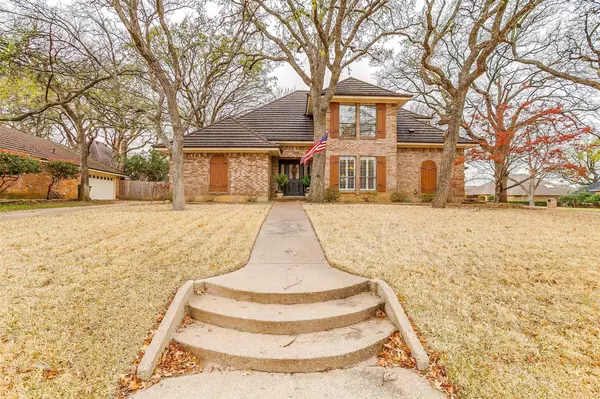$475,000
For more information regarding the value of a property, please contact us for a free consultation.
7106 Lake Louise Drive Arlington, TX 76016
4 Beds
3 Baths
2,713 SqFt
Key Details
Property Type Single Family Home
Sub Type Single Family Residence
Listing Status Sold
Purchase Type For Sale
Square Footage 2,713 sqft
Price per Sqft $175
Subdivision Enchanted Lake Estate
MLS Listing ID 20274121
Sold Date 04/20/23
Style Traditional
Bedrooms 4
Full Baths 2
Half Baths 1
HOA Fees $37/ann
HOA Y/N Mandatory
Year Built 1980
Annual Tax Amount $8,541
Lot Size 10,018 Sqft
Acres 0.23
Property Description
This amazing Enchanted Lake Estates home features 4 bedrooms, 2 and a half baths with 2 oversized living areas as well as a formal dining, sunroom and upstairs bonus room! Upon entry you are greeted by so many custom finishes including engineered hardwood floors throughout the living areas, dining and master bedroom! The kitchen boasts beautiful travertine tile floors with granite countertops and stainless steel appliances! The floorpan is excellent for all walks of life and entertaining large crowds with good flow! Beautiful moldings and finishes including plantation shutters really just set this beauty apart! Situated on a corner lot just a block back from Lake Arlington and feeding into Martin High School, the location really is fantastic!
Location
State TX
County Tarrant
Direction See GPS
Rooms
Dining Room 2
Interior
Interior Features Built-in Features, Cable TV Available, Decorative Lighting, Double Vanity, Eat-in Kitchen, Granite Counters, High Speed Internet Available, Kitchen Island, Open Floorplan, Pantry, Walk-In Closet(s)
Heating Central
Cooling Central Air
Flooring Carpet, Ceramic Tile, Hardwood, Simulated Wood, Travertine Stone
Fireplaces Number 1
Fireplaces Type Family Room, Gas
Appliance Dishwasher, Disposal, Gas Cooktop, Gas Oven, Gas Range, Gas Water Heater, Microwave, Plumbed For Gas in Kitchen, Vented Exhaust Fan
Heat Source Central
Laundry Electric Dryer Hookup, Utility Room, Full Size W/D Area
Exterior
Garage Spaces 2.0
Utilities Available Cable Available, City Sewer, City Water, Concrete, Curbs, Electricity Available, Electricity Connected, Individual Gas Meter, Individual Water Meter, Phone Available
Roof Type Shingle,Synthetic
Garage Yes
Building
Lot Description Cleared, Corner Lot, Landscaped, Subdivision
Story Two
Foundation Slab
Structure Type Brick
Schools
Elementary Schools Miller
High Schools Martin
School District Arlington Isd
Others
Acceptable Financing Cash, Conventional, FHA, VA Loan
Listing Terms Cash, Conventional, FHA, VA Loan
Financing Cash
Read Less
Want to know what your home might be worth? Contact us for a FREE valuation!

Our team is ready to help you sell your home for the highest possible price ASAP

©2025 North Texas Real Estate Information Systems.
Bought with Hunter Berry • First Light RE Advisors, LLC





