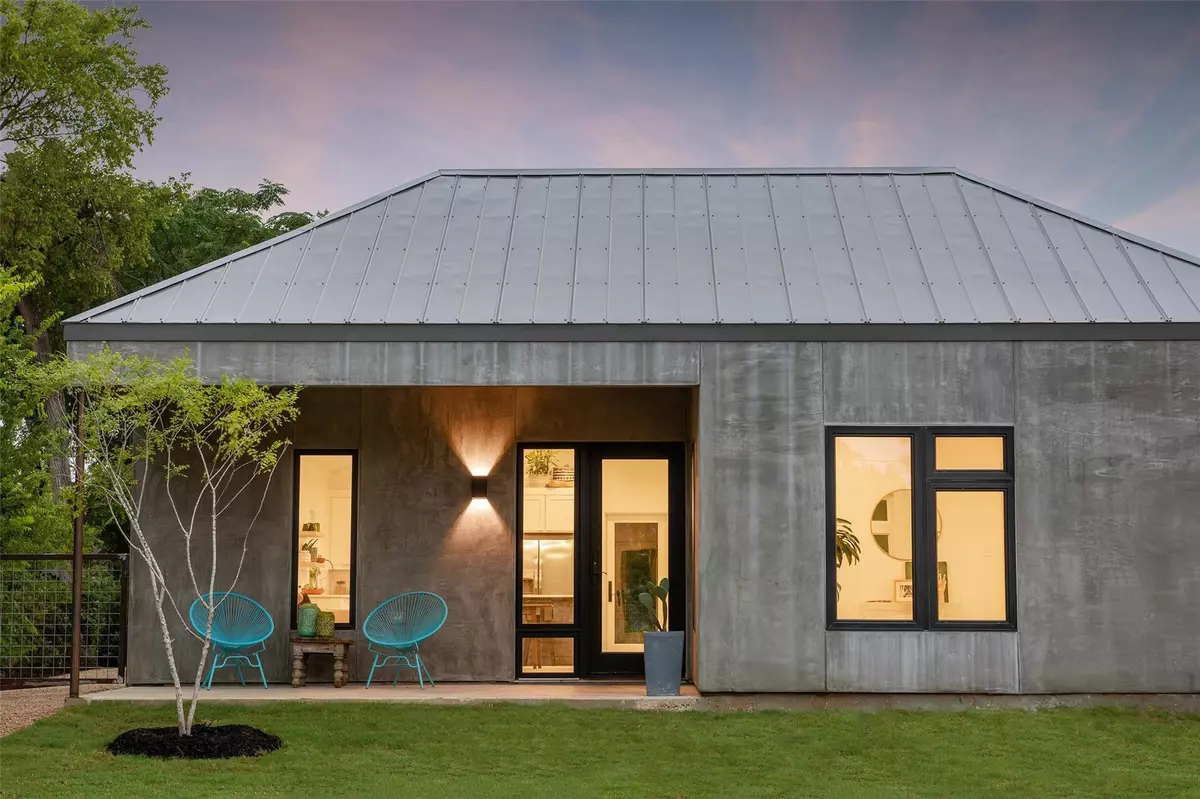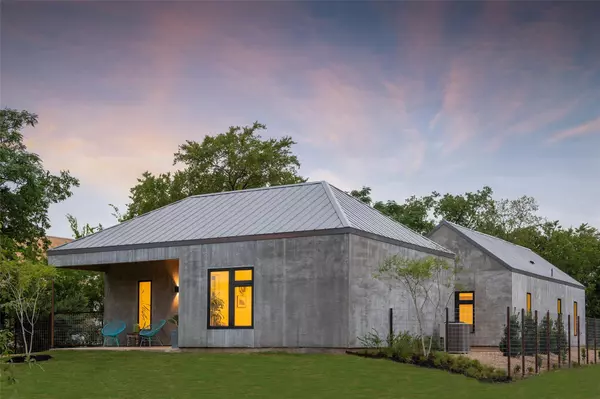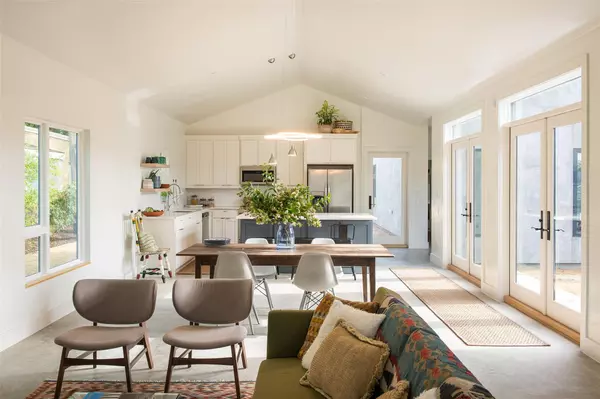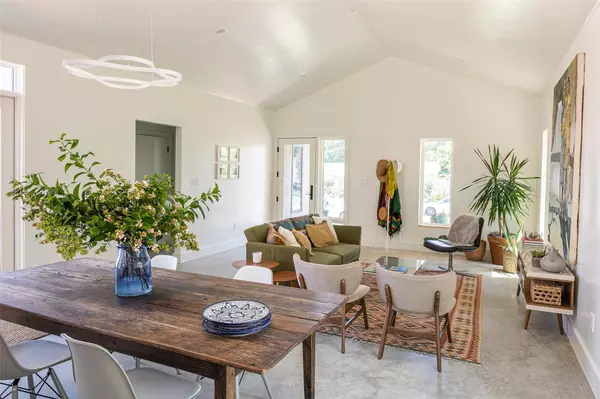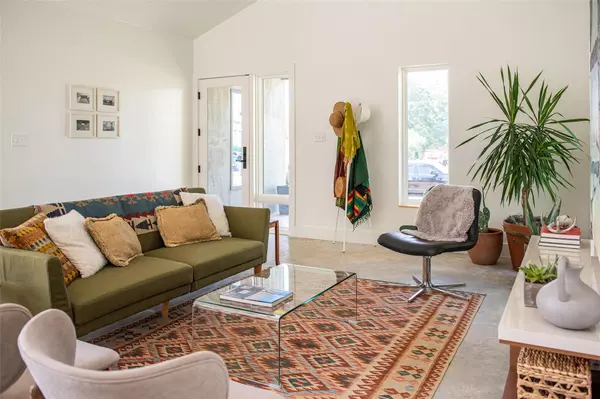$579,000
For more information regarding the value of a property, please contact us for a free consultation.
1006 McBroom Street Dallas, TX 75212
2 Beds
2 Baths
1,551 SqFt
Key Details
Property Type Single Family Home
Sub Type Single Family Residence
Listing Status Sold
Purchase Type For Sale
Square Footage 1,551 sqft
Price per Sqft $373
Subdivision Reuss & Wheeler
MLS Listing ID 20264140
Sold Date 04/18/23
Style Contemporary/Modern
Bedrooms 2
Full Baths 2
HOA Y/N None
Year Built 2022
Lot Size 5,706 Sqft
Acres 0.131
Lot Dimensions 60 x 94
Property Description
Simplicity and Style describe these new construction Texas Modern homes designed by Lake Flato Architects in bustling West Dallas. Created to bring together neighbors, The Haciendas feature zero waste floorplans all centered around a private courtyard to be enjoyed through large windows creating a fully integrated entertainment area. Great detail was taken to create an efficient home featuring standing seam metal roofs, spray foam insulation, tankless water heaters & drought tolerant vegetation. This home may be responsible, but it's super fun too! Polished concrete floors in a modern aesthetic with museum finish walls & ceilings, designer kitchen, vaulted ceilings, elegant baths & contemporary landscaping all designed to stand out while seamlessly integrating into the existing community. Enjoy the Dallas Skyline from the street - this is in the heart of everything: Trinity Groves, Design District, Sylvan Thirty & Bishop Arts District.
Location
State TX
County Dallas
Direction North on Sylvan from I-30, Thru light at Singleton, west on McBroom, home at corner of McBroom & North Winnetka.
Rooms
Dining Room 1
Interior
Interior Features Kitchen Island, Vaulted Ceiling(s), Walk-In Closet(s)
Heating Central, Electric
Cooling Ceiling Fan(s), Central Air
Flooring Concrete
Appliance Dishwasher, Electric Oven, Gas Cooktop, Refrigerator, Tankless Water Heater
Heat Source Central, Electric
Exterior
Exterior Feature Covered Patio/Porch
Carport Spaces 2
Fence Gate, Wire
Utilities Available City Sewer
Roof Type Metal
Garage No
Building
Lot Description Corner Lot, Landscaped
Story One
Foundation Slab
Structure Type Stucco
Schools
Elementary Schools Lanier
School District Dallas Isd
Others
Ownership see agent
Acceptable Financing Cash, Conventional
Listing Terms Cash, Conventional
Financing Cash
Read Less
Want to know what your home might be worth? Contact us for a FREE valuation!

Our team is ready to help you sell your home for the highest possible price ASAP

©2025 North Texas Real Estate Information Systems.
Bought with Kathy Hewitt • Dave Perry Miller Real Estate

