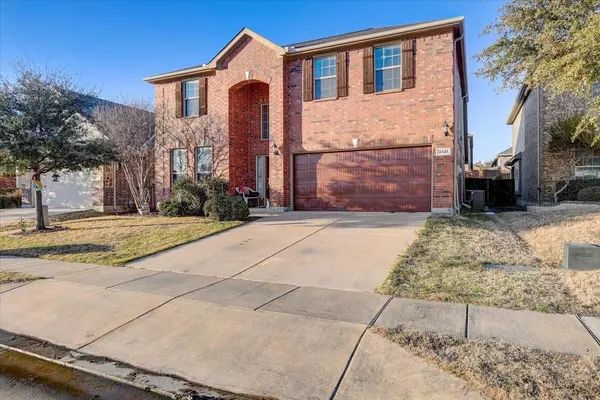$389,900
For more information regarding the value of a property, please contact us for a free consultation.
3521 Elm Grove Drive Fort Worth, TX 76244
4 Beds
3 Baths
2,380 SqFt
Key Details
Property Type Single Family Home
Sub Type Single Family Residence
Listing Status Sold
Purchase Type For Sale
Square Footage 2,380 sqft
Price per Sqft $163
Subdivision Villages Of Woodland Spgs W
MLS Listing ID 20255401
Sold Date 04/19/23
Style Traditional
Bedrooms 4
Full Baths 2
Half Baths 1
HOA Fees $59/ann
HOA Y/N Mandatory
Year Built 2010
Annual Tax Amount $8,279
Lot Size 5,575 Sqft
Acres 0.128
Property Description
Welcome home to 3521 Elm Grove Drive in Fort Worth. Desirable Keller ISD schools feeding into Timber Creek High School. This 2 story single owner home has plenty of room for anyone. Upgrades include half bathroom, hardwood flooring, SS appliances, granite counters, herringbone tile backsplash and ceramic tile in wet areas. Relax in your jacuzzi tub or unwind in your own private spa in the large backyard. Primary bedroom with private ensuite bath is located downstairs near a full sized utility room. There are 2 dining and living areas in this home. Upstairs you have an oversized game room with 3 large bedrooms that are carpeted with access to a full sized bathroom. Plenty of storage room and closet space included. The home faces a unique greenbelt where natural wildlife such as ducks and fish can be seen daily. Walk to local shops or restaurants, plenty of shopping nearby and access to I-35W which takes you to Fort Worth or Denton. This meticulous home is ready for new owners in 2023!
Location
State TX
County Tarrant
Direction 170W Alta Vista Road-South North Beach-South Timberland Blvd-West Twin Pines Drive-Northwest Elm Grove Drive-West Home is on right side of the street. Ample parking by greenbelt on south side of street.
Rooms
Dining Room 2
Interior
Interior Features Cable TV Available, Decorative Lighting, Granite Counters, High Speed Internet Available, Open Floorplan, Pantry, Walk-In Closet(s)
Heating Central, Electric, Natural Gas
Cooling Ceiling Fan(s), Central Air, Electric
Flooring Carpet, Ceramic Tile, Hardwood
Fireplaces Number 1
Fireplaces Type Gas, Wood Burning
Appliance Dishwasher, Disposal, Gas Cooktop, Gas Oven, Microwave, Refrigerator
Heat Source Central, Electric, Natural Gas
Laundry Utility Room, Full Size W/D Area
Exterior
Exterior Feature Covered Patio/Porch
Garage Spaces 2.0
Fence Wood
Utilities Available City Sewer, City Water, Concrete, Curbs, Sidewalk
Roof Type Asphalt
Garage Yes
Building
Lot Description Adjacent to Greenbelt, Greenbelt, Interior Lot, Landscaped, Sprinkler System, Subdivision
Story Two
Foundation Slab
Structure Type Brick
Schools
Elementary Schools Caprock
School District Keller Isd
Others
Ownership Clark
Acceptable Financing Cash, Conventional, FHA, VA Loan
Listing Terms Cash, Conventional, FHA, VA Loan
Financing Conventional
Read Less
Want to know what your home might be worth? Contact us for a FREE valuation!

Our team is ready to help you sell your home for the highest possible price ASAP

©2025 North Texas Real Estate Information Systems.
Bought with Dan Cooper • Smart Realty





