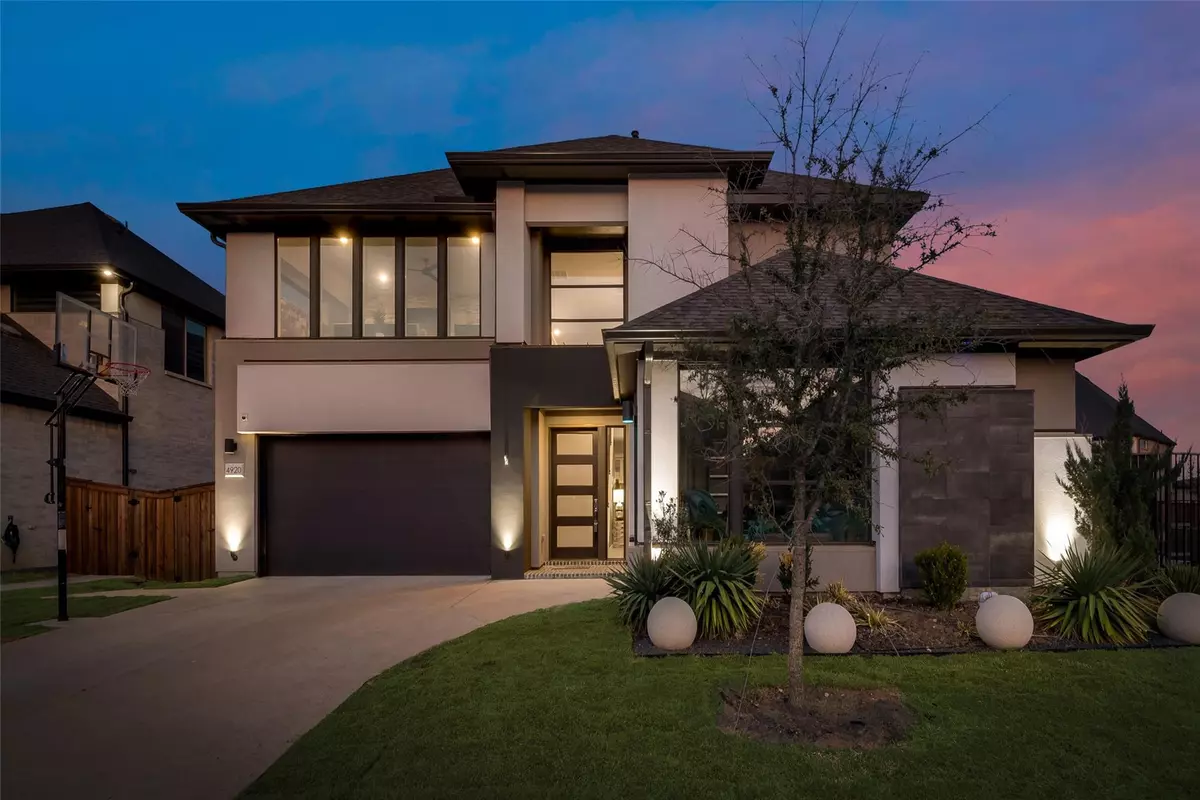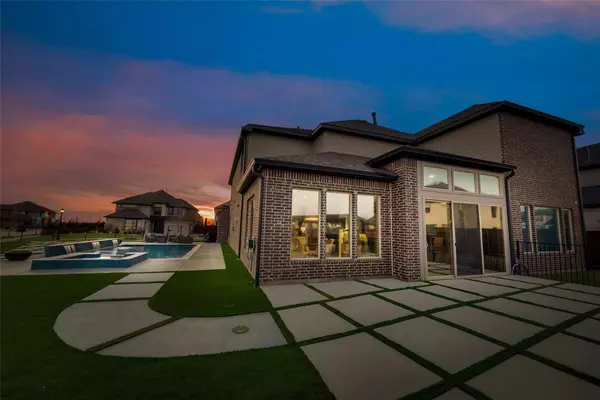$1,295,000
For more information regarding the value of a property, please contact us for a free consultation.
4920 Flemington Drive Frisco, TX 75036
4 Beds
6 Baths
4,336 SqFt
Key Details
Property Type Single Family Home
Sub Type Single Family Residence
Listing Status Sold
Purchase Type For Sale
Square Footage 4,336 sqft
Price per Sqft $298
Subdivision Mainvue At Phillips Creek Ranc
MLS Listing ID 20281580
Sold Date 04/14/23
Style Traditional
Bedrooms 4
Full Baths 4
Half Baths 2
HOA Fees $182/mo
HOA Y/N Mandatory
Year Built 2019
Annual Tax Amount $18,969
Lot Size 0.270 Acres
Acres 0.27
Property Description
Spectacular home ready for it's new owners! Modern elegance with some edge located in the highly sought after Phillips Creek Ranch. Conveniently located to the DNT, 121, The Star, shopping and dining.This spectacular property features 4 bedrooms each with their own bathroom, a game room, media room, 2 office spaces, 3 car garage, an oversized island in the kitchen with double ovens, large walk in panty, wonderful natural light all open to the main living room. Back yard oasis features a built in grill with a fireplace perfect for entertaining, sparkling pool which was completed in 2022, dog run, and turf grass in the entertaining space for easy maintenance.
Location
State TX
County Denton
Direction From DNT exit John Hickman Pky, left onto Lebanon Rd. left onto Clover Ln, left onto Statesman Ln, right onto Laverton Dr. Home is on the corner of Flemington and Laverton Drive. Facing Flemington Drive. Sign in yard.
Rooms
Dining Room 1
Interior
Interior Features Built-in Features, Cable TV Available, Decorative Lighting, Double Vanity, Eat-in Kitchen, Flat Screen Wiring, Granite Counters, High Speed Internet Available, Kitchen Island, Open Floorplan, Pantry, Sound System Wiring, Vaulted Ceiling(s), Walk-In Closet(s)
Heating Central
Cooling Central Air
Flooring Carpet, Ceramic Tile, Luxury Vinyl Plank
Fireplaces Number 1
Fireplaces Type Family Room
Appliance Dishwasher, Disposal, Gas Cooktop, Gas Oven, Microwave, Double Oven, Plumbed For Gas in Kitchen
Heat Source Central
Laundry Utility Room, Full Size W/D Area
Exterior
Exterior Feature Attached Grill, Awning(s), Dog Run, Outdoor Kitchen, Outdoor Living Center
Garage Spaces 3.0
Fence Back Yard, Metal
Pool Gunite, In Ground, Outdoor Pool, Pool/Spa Combo, Private, Water Feature
Utilities Available City Sewer, City Water, Underground Utilities
Roof Type Composition
Garage Yes
Private Pool 1
Building
Lot Description Corner Lot
Story Two
Foundation Slab
Structure Type Brick,Stucco
Schools
Elementary Schools Hosp
Middle Schools Pearson
High Schools Reedy
School District Frisco Isd
Others
Restrictions Deed
Ownership See Tax
Acceptable Financing 1031 Exchange, Cash, Contact Agent, Conventional
Listing Terms 1031 Exchange, Cash, Contact Agent, Conventional
Financing Cash
Read Less
Want to know what your home might be worth? Contact us for a FREE valuation!

Our team is ready to help you sell your home for the highest possible price ASAP

©2025 North Texas Real Estate Information Systems.
Bought with Shannon Burchett-Bryant • LA Realty Group





