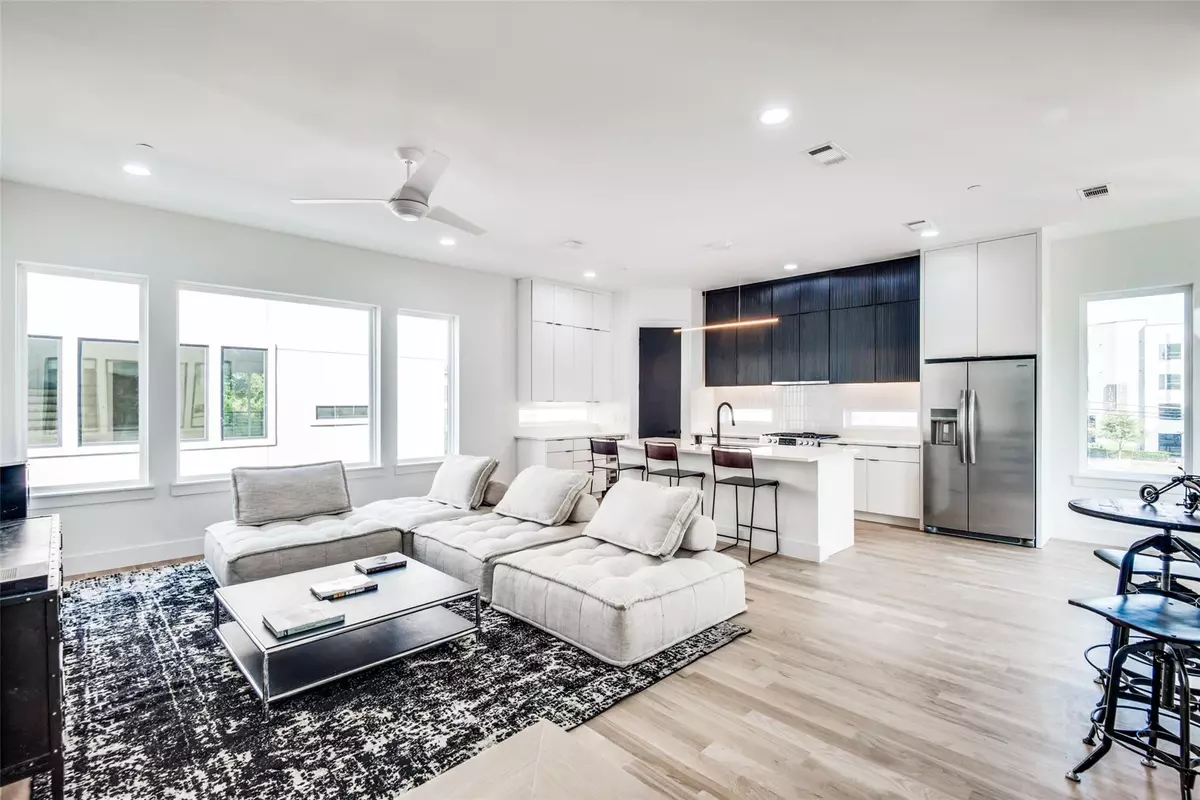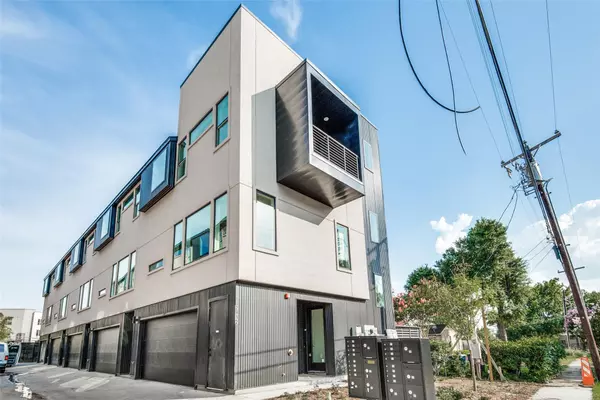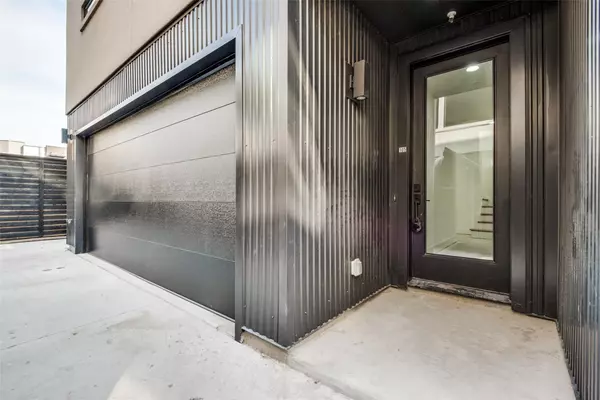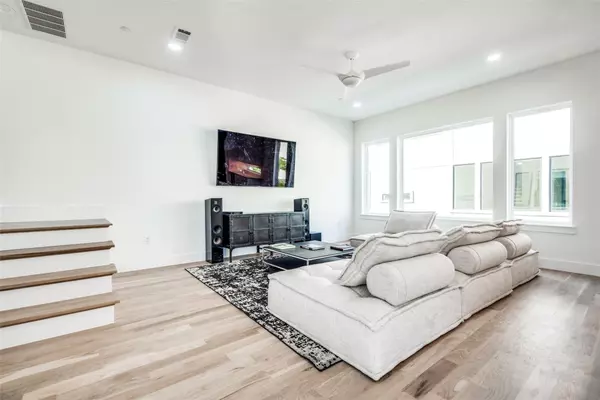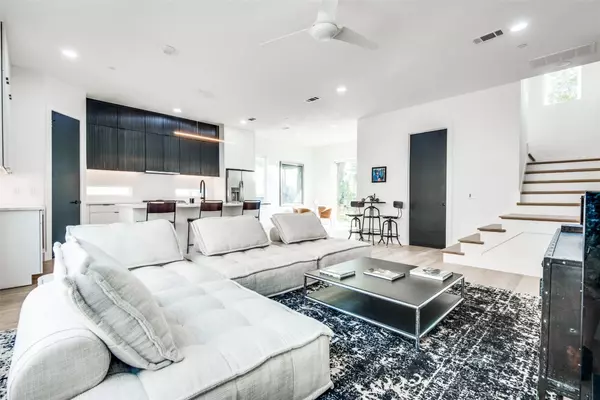$505,000
For more information regarding the value of a property, please contact us for a free consultation.
2912 Hawthorne Avenue #103 Dallas, TX 75217
2 Beds
3 Baths
1,763 SqFt
Key Details
Property Type Condo
Sub Type Condominium
Listing Status Sold
Purchase Type For Sale
Square Footage 1,763 sqft
Price per Sqft $286
Subdivision W H Mcgraw
MLS Listing ID 20276111
Sold Date 04/14/23
Style Contemporary/Modern
Bedrooms 2
Full Baths 2
Half Baths 1
HOA Fees $160/mo
HOA Y/N Mandatory
Year Built 2022
Property Description
NEW CONSTRUCTION. Modern, townhome-style condo located in West Love-Medical District! Chic 2 bed, 2.1 bath with roof top patio-deck, fenced backyard, white oak hardwood floors, and designer details throughout. Island kitchen with stainless steel appliances, quartz counters, and unique designer tambour cabinets – open to spacious living & dining room with Juliette balcony. Primary suite features vaulted ceilings, walk-in closet, and ensuite bath with large shower, dual sinks, and freestanding bathtub. The secondary bedroom also features an ensuite bath and walk-in closet. Multiple units available.
Location
State TX
County Dallas
Direction Cedar Springs to Hawthorne Ave.
Rooms
Dining Room 1
Interior
Interior Features Built-in Features, Built-in Wine Cooler, Double Vanity, Eat-in Kitchen, Kitchen Island, Open Floorplan, Pantry, Vaulted Ceiling(s), Walk-In Closet(s)
Heating Central
Cooling Central Air
Flooring Tile, Wood
Appliance Built-in Gas Range, Dishwasher, Disposal, Microwave, Refrigerator, Tankless Water Heater
Heat Source Central
Exterior
Exterior Feature Private Yard
Garage Spaces 2.0
Fence Wood
Utilities Available City Sewer, City Water
Roof Type Mixed
Garage Yes
Building
Story Three Or More
Foundation Slab
Structure Type Metal Siding,Stucco
Schools
Elementary Schools Maplelawn
School District Dallas Isd
Others
Ownership AJW Custom Homes, LLC
Financing Conventional
Read Less
Want to know what your home might be worth? Contact us for a FREE valuation!

Our team is ready to help you sell your home for the highest possible price ASAP

©2025 North Texas Real Estate Information Systems.
Bought with Brandon Eichten • Fathom Realty

