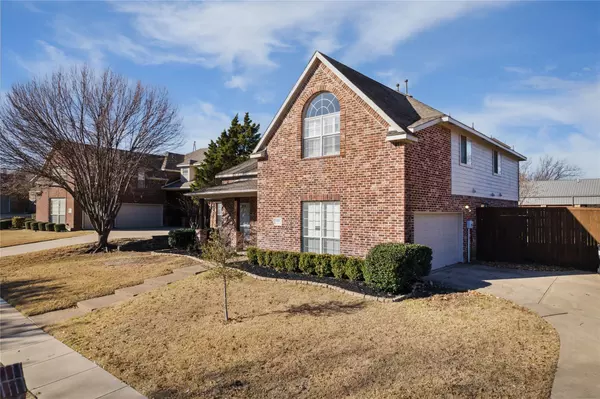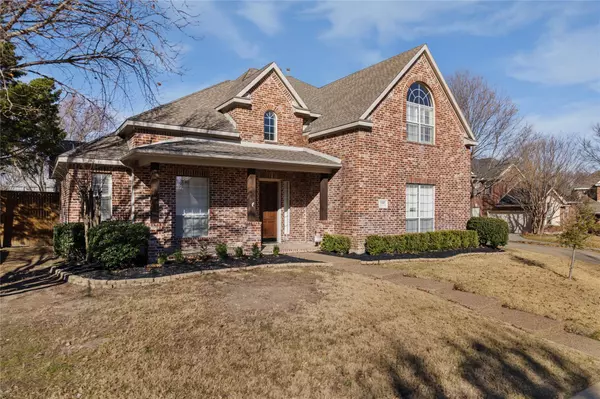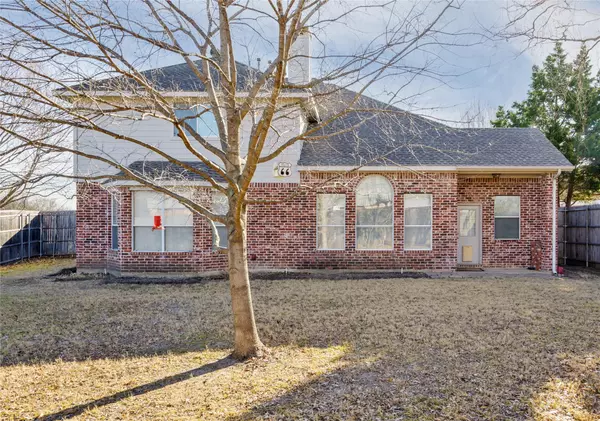$599,900
For more information regarding the value of a property, please contact us for a free consultation.
1105 Regina Drive Allen, TX 75013
5 Beds
4 Baths
2,994 SqFt
Key Details
Property Type Single Family Home
Sub Type Single Family Residence
Listing Status Sold
Purchase Type For Sale
Square Footage 2,994 sqft
Price per Sqft $200
Subdivision Custer Meadows Ph A
MLS Listing ID 20237357
Sold Date 04/13/23
Style Traditional,Other
Bedrooms 5
Full Baths 3
Half Baths 1
HOA Fees $43/ann
HOA Y/N Mandatory
Year Built 2001
Annual Tax Amount $8,767
Lot Size 10,454 Sqft
Acres 0.24
Property Description
Well maintained Gorgeous home at West Allen and in Highly rated Allen ISD. Open floor plan and high ceilings, a lot of natural lights. Walking distance to community swimming pool and Twin Creeks Park and trails. On the City of Allen Municipal grid, never lost power or water. Updated flooring (2023) Granite countertops. nice plantation shutters, 5th room can be use as large game room or home office, All bathrooms nicely remodeled. Large backyard perfect for entertaining!!!! Enjoy shopping and dining amenities in the area along the 121 and 75 Highway.
Location
State TX
County Collin
Direction GPS is accurate
Rooms
Dining Room 2
Interior
Interior Features Chandelier, Decorative Lighting, Eat-in Kitchen, Granite Counters, High Speed Internet Available
Heating Central
Cooling Ceiling Fan(s), Central Air
Flooring Carpet, Luxury Vinyl Plank, Tile
Fireplaces Number 1
Fireplaces Type Living Room, Other
Appliance Dishwasher, Disposal, Electric Cooktop, Electric Oven, Microwave, Refrigerator
Heat Source Central
Exterior
Exterior Feature Lighting
Garage Spaces 2.0
Fence Wood
Utilities Available City Sewer, City Water
Roof Type Composition
Garage Yes
Building
Lot Description Few Trees, Landscaped, Lrg. Backyard Grass
Story Two
Foundation Slab
Structure Type Brick,Siding
Schools
Elementary Schools Evans
Middle Schools Ereckson
High Schools Allen
School District Allen Isd
Others
Ownership Mcilrath Properties
Acceptable Financing Cash, Conventional, FHA
Listing Terms Cash, Conventional, FHA
Financing Conventional
Read Less
Want to know what your home might be worth? Contact us for a FREE valuation!

Our team is ready to help you sell your home for the highest possible price ASAP

©2025 North Texas Real Estate Information Systems.
Bought with Pallavi Prabhune • Fathom Realty





