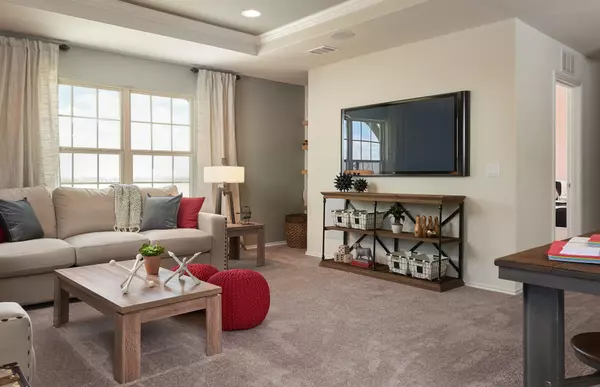$346,470
For more information regarding the value of a property, please contact us for a free consultation.
1137 Clear Dusk Lane Forney, TX 75126
3 Beds
3 Baths
2,358 SqFt
Key Details
Property Type Single Family Home
Sub Type Single Family Residence
Listing Status Sold
Purchase Type For Sale
Square Footage 2,358 sqft
Price per Sqft $146
Subdivision Arbordale
MLS Listing ID 20220619
Sold Date 04/17/23
Bedrooms 3
Full Baths 2
Half Baths 1
HOA Fees $50/qua
HOA Y/N Mandatory
Year Built 2022
Lot Size 5,401 Sqft
Acres 0.124
Property Description
NEW CONSTRUCTION: Arbordale by Centex in Forney. Two-story Kisko plan - Elevation O. Available for Spring 2023 move-in. 3BR, 2.5BA + Open island kitchen + Full sprinkler system + LVP flooring throughout + Tray Ceiling + Smart Home features - 2,358 sq. ft. Spacious home perfect for growing families, or entertaining guests.
Location
State TX
County Kaufman
Direction Follow I-30E and take US Hwy 80. Stay on US Hwy 80 for approx. 14 miles, and then exit for FM548. Turn left onto FM548 and follow for approx. 4 miles. Turn left into Arbordale Community - our future model home will be on your left.
Rooms
Dining Room 1
Interior
Interior Features Cable TV Available, Decorative Lighting, High Speed Internet Available, Smart Home System
Heating Central, Electric
Cooling Central Air, Electric
Flooring Carpet, Ceramic Tile, Luxury Vinyl Plank
Appliance Dishwasher, Disposal, Electric Range, Gas Water Heater, Microwave
Heat Source Central, Electric
Exterior
Garage Spaces 2.0
Fence Wood
Utilities Available MUD Sewer, MUD Water
Roof Type Composition
Garage Yes
Building
Lot Description Interior Lot
Story Two
Foundation Slab
Structure Type Brick
Schools
Elementary Schools Griffin
School District Forney Isd
Others
Ownership Centex
Financing Conventional
Read Less
Want to know what your home might be worth? Contact us for a FREE valuation!

Our team is ready to help you sell your home for the highest possible price ASAP

©2025 North Texas Real Estate Information Systems.
Bought with Matt Hilton • Keller Williams Central





