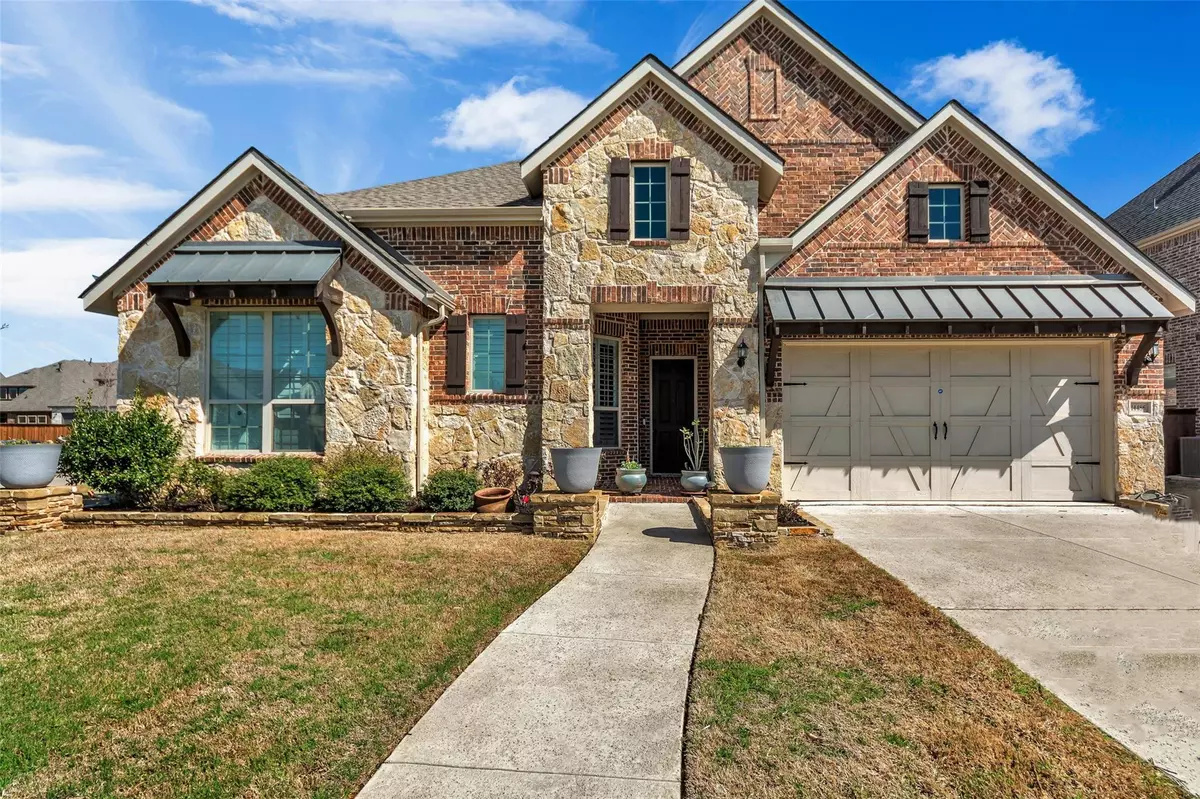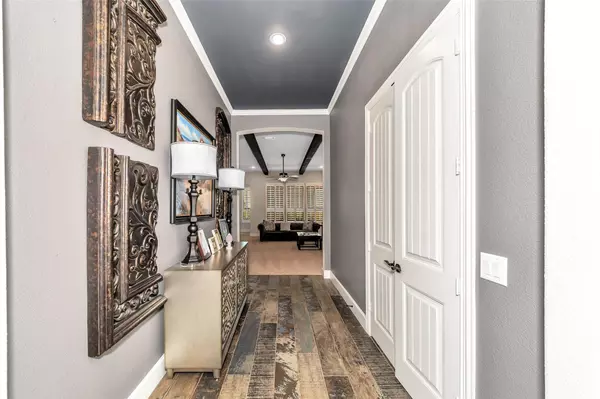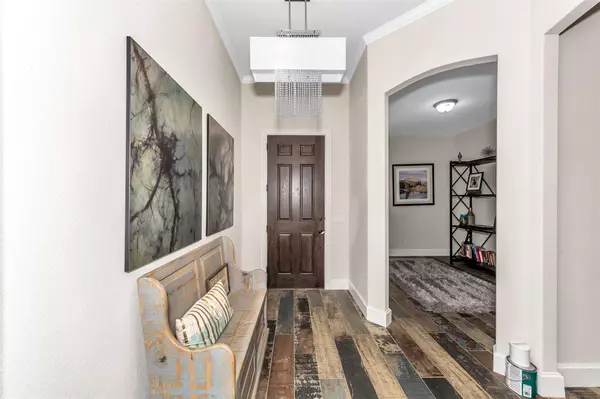$679,900
For more information regarding the value of a property, please contact us for a free consultation.
14486 Bandera Avenue Frisco, TX 75035
3 Beds
3 Baths
2,596 SqFt
Key Details
Property Type Single Family Home
Sub Type Single Family Residence
Listing Status Sold
Purchase Type For Sale
Square Footage 2,596 sqft
Price per Sqft $261
Subdivision Miramonte Ph 4
MLS Listing ID 20271734
Sold Date 04/11/23
Style Traditional
Bedrooms 3
Full Baths 3
HOA Fees $75/ann
HOA Y/N Mandatory
Year Built 2016
Annual Tax Amount $9,378
Lot Size 0.254 Acres
Acres 0.254
Property Description
OPEN HOUSE CANCELED! Come Fall in LOVE with this Gorgeous Frisco Home in Sought After Miramonte! GREAT LOCATION! Very Open, Light and Bright! Oversized Corner Lot! High Ceilings give a very SPACIOUS and AIRY FEEL! Entertaining is a Breeze in Versatile Floorplan! Covered Back Patio overlooks Pool Size Yard ready to MAKE YOUR OWN! Gourmet Kitchen Overlooks the Family Room and is Every Chef's Dream! Custom Cabinetry, Exotic Granite Countertops & Island-Bar, Stainless Steel Appliances and More! Private Master Suite located off the back of the house overlooking the Beautifully Landscaped Backyard. Huge Walk In Closet, Granite Countertops, Dual Sinks, Walk In Shower and Garden Tub. 2 Bedrooms plus Office(can be 4th bedroom) are located in the front of home. Luxurious Community Amenities include Resort Style Pool, Two Grilling Stations, Amenity Center, Playgrounds, Fire Pit Area, 3 Ponds with Fountains & Walking Trails!Just 5 minutes away from new PGA World Headquarters!
Location
State TX
County Collin
Community Club House, Community Pool, Community Sprinkler, Curbs, Greenbelt, Jogging Path/Bike Path, Park, Perimeter Fencing, Playground, Pool, Sidewalks
Direction Panther Creek Parkway to Hillcrest right onto Argon Lane, Left onto Susana Lane, Right onto San Pedro St, Left onto Bandera Ave
Rooms
Dining Room 1
Interior
Interior Features Built-in Features, Cable TV Available, Double Vanity, Eat-in Kitchen, Granite Counters, High Speed Internet Available, Kitchen Island, Open Floorplan, Pantry, Walk-In Closet(s)
Heating Central, Fireplace(s), Natural Gas
Cooling Ceiling Fan(s), Central Air, Electric
Flooring Carpet, Ceramic Tile
Fireplaces Number 1
Fireplaces Type Stone, Wood Burning
Appliance Built-in Gas Range, Dishwasher, Disposal, Electric Oven, Gas Water Heater, Microwave
Heat Source Central, Fireplace(s), Natural Gas
Laundry Electric Dryer Hookup, Utility Room, Full Size W/D Area, Washer Hookup
Exterior
Garage Spaces 2.0
Fence Wood
Community Features Club House, Community Pool, Community Sprinkler, Curbs, Greenbelt, Jogging Path/Bike Path, Park, Perimeter Fencing, Playground, Pool, Sidewalks
Utilities Available Cable Available, City Sewer, City Water, Concrete, Curbs, Electricity Connected, Individual Gas Meter, Individual Water Meter, Sidewalk, Underground Utilities
Roof Type Composition
Garage Yes
Building
Lot Description Corner Lot, Few Trees, Irregular Lot, Landscaped, Sprinkler System, Subdivision
Story One
Foundation Slab
Structure Type Brick
Schools
Elementary Schools Jim Spradley
Middle Schools Bill Hays
High Schools Rock Hill
School District Prosper Isd
Others
Restrictions Deed
Ownership Bardhi, Sebian
Acceptable Financing Cash, Conventional
Listing Terms Cash, Conventional
Financing Conventional
Special Listing Condition Deed Restrictions, Survey Available
Read Less
Want to know what your home might be worth? Contact us for a FREE valuation!

Our team is ready to help you sell your home for the highest possible price ASAP

©2025 North Texas Real Estate Information Systems.
Bought with Brian Johnson • Ebby Halliday, REALTORS





