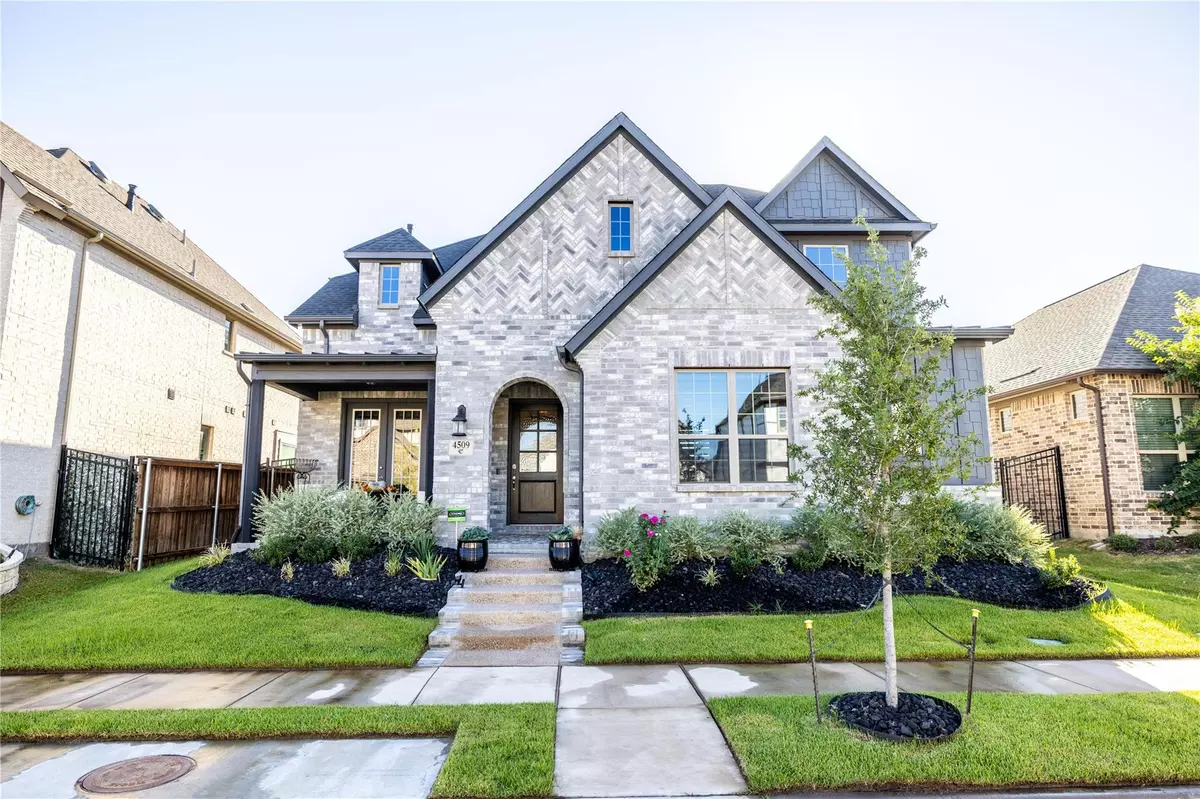$680,000
For more information regarding the value of a property, please contact us for a free consultation.
4509 Sapphire Falls Way Arlington, TX 76005
3 Beds
4 Baths
2,736 SqFt
Key Details
Property Type Single Family Home
Sub Type Single Family Residence
Listing Status Sold
Purchase Type For Sale
Square Footage 2,736 sqft
Price per Sqft $248
Subdivision Viridian Vlg 2A
MLS Listing ID 20171147
Sold Date 04/07/23
Style Traditional
Bedrooms 3
Full Baths 3
Half Baths 1
HOA Fees $81/qua
HOA Y/N Mandatory
Year Built 2021
Annual Tax Amount $1,575
Lot Size 6,141 Sqft
Acres 0.141
Property Description
Magnificent 3bed, 3.1bath, 2 car garage home minutes from 360, restaurants, & shopping centers. Upgraded flooring on main level, light fixtures, custom mantle and fireplace design, open floor plan with tall ceilings, plenty of windows & natural light. Kitchen with open breakfast area, long cabinets & quartz countertops, large island with breakfast bar, stainless steel appliances, customized hardware, 5x3 dry bar with wine & glassware racks, convection oven, & gas cooktop. Master suite has 10x11 sitting area facing backyard, master bath with separate vanities, separate shower, & walk in closet with extra storage space. Office with French doors & closet, & 2 bedrooms located at front of home, providing privacy to master, & a loft upstairs with extra storage-can be used as a game room, library, second living area, or can be made into another bedroom. The utility room has shelving, extra storage space, & is off the 4x6 mudroom that leads to the yard with covered patio and separate garage.
Location
State TX
County Tarrant
Community Club House, Community Pool, Greenbelt, Jogging Path/Bike Path, Lake, Park, Playground, Pool, Sidewalks, Tennis Court(S)
Direction From I30, take exit for Collins and head North, take a right on Birds Fort Trail, turn left on Meadow Hawk, right on Colorado Ruby, left on Sapphire Falls, the house is on the right.
Rooms
Dining Room 1
Interior
Interior Features Cable TV Available, Decorative Lighting, Dry Bar, High Speed Internet Available, Kitchen Island, Open Floorplan, Walk-In Closet(s)
Heating Natural Gas
Cooling Electric, Gas
Flooring Carpet, Luxury Vinyl Plank, Tile
Fireplaces Number 1
Fireplaces Type Gas Logs, Gas Starter
Appliance Dishwasher, Disposal, Electric Oven, Gas Cooktop, Microwave
Heat Source Natural Gas
Laundry Electric Dryer Hookup, Full Size W/D Area, Washer Hookup
Exterior
Exterior Feature Covered Patio/Porch, Rain Gutters
Garage Spaces 2.0
Fence Wood, Wrought Iron
Community Features Club House, Community Pool, Greenbelt, Jogging Path/Bike Path, Lake, Park, Playground, Pool, Sidewalks, Tennis Court(s)
Utilities Available City Sewer, City Water
Roof Type Composition
Garage Yes
Building
Lot Description Subdivision
Story Two
Foundation Slab
Structure Type Brick
Schools
Elementary Schools Viridian
High Schools Trinity
School District Hurst-Euless-Bedford Isd
Others
Ownership Cassandra Keith
Acceptable Financing Cash, Conventional, FHA, VA Loan
Listing Terms Cash, Conventional, FHA, VA Loan
Financing FHA
Read Less
Want to know what your home might be worth? Contact us for a FREE valuation!

Our team is ready to help you sell your home for the highest possible price ASAP

©2024 North Texas Real Estate Information Systems.
Bought with Maria Rodriguez • United Real Estate


