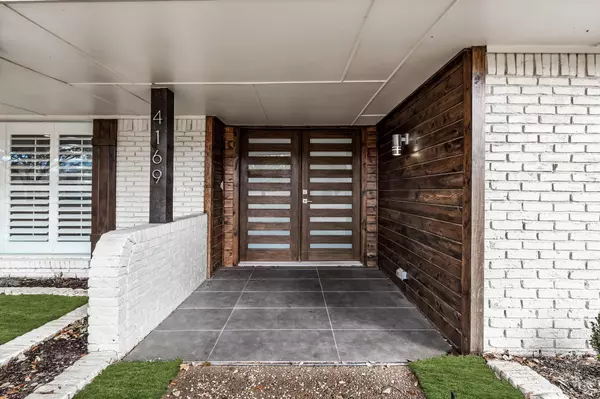$1,225,000
For more information regarding the value of a property, please contact us for a free consultation.
4169 Allencrest Lane Dallas, TX 75244
4 Beds
4 Baths
3,294 SqFt
Key Details
Property Type Single Family Home
Sub Type Single Family Residence
Listing Status Sold
Purchase Type For Sale
Square Footage 3,294 sqft
Price per Sqft $371
Subdivision Forest Glen 3Rd Sect Blk C/6405 Lot 16 Allencrest
MLS Listing ID 20263871
Sold Date 04/05/23
Style Ranch
Bedrooms 4
Full Baths 3
Half Baths 1
HOA Y/N None
Year Built 1969
Lot Dimensions 120x145
Property Description
Completely remodeled single story home conveniently located in the private school corridor area of Dallas. Large lot with established lawn & trees. Modern finishes throughout. Open concept with large family area & kitchen. Tons of custom cabinetry for storage with a gas cooktop-range. New kitchen appliances, & windows throughout, fresh interior paint - neutral color. This home is great for a growing family, or someone who loves to entertain! Master has walk in shower, soaking tub, his & hers closets, dual vanities & frame-less glass shower. Entire home has beautiful luxury manufactured hardwoods. No Carpet. TONS OF UPGRADES including new roof 2018, two new hot water heaters 2022, new paint entire interior, new kitchen appliances, new fence, new sod in areas that were bald, new electric gate for access to garage & back yard, plantation shutters, & more! Oversized two care garage with 265 sq ft climate controlled bonus room for office, home gym, or wine cellar.
Location
State TX
County Dallas
Direction From Forest lane, turn north on Midway and then left on Allencrest Lane. Home is on the right. From 635 take Midway south to Allencrest Lane and make a right. Home is on the right.
Rooms
Dining Room 2
Interior
Interior Features Cable TV Available, Double Vanity, Flat Screen Wiring, Granite Counters, High Speed Internet Available, Kitchen Island, Open Floorplan, Wet Bar
Heating Central, Electric, ENERGY STAR Qualified Equipment, Fireplace(s), Natural Gas
Cooling Ceiling Fan(s), Central Air, Electric, ENERGY STAR Qualified Equipment
Flooring Simulated Wood
Fireplaces Number 1
Fireplaces Type Family Room, Gas, Gas Logs
Appliance Dishwasher, Disposal, Dryer, Gas Cooktop, Gas Oven, Gas Water Heater, Microwave, Vented Exhaust Fan, Other
Heat Source Central, Electric, ENERGY STAR Qualified Equipment, Fireplace(s), Natural Gas
Laundry Electric Dryer Hookup, Utility Room, Full Size W/D Area, Washer Hookup
Exterior
Exterior Feature Covered Patio/Porch, Rain Gutters, Lighting
Garage Spaces 2.0
Fence Back Yard, Fenced, Gate, High Fence, Wood
Utilities Available Alley, Cable Available, City Sewer, City Water, Electricity Connected, Individual Water Meter
Roof Type Composition
Garage Yes
Building
Story One
Foundation Slab
Structure Type Brick
Schools
Elementary Schools Gooch
Middle Schools Marsh
High Schools White
School District Dallas Isd
Others
Ownership see agent
Acceptable Financing Cash, Conventional, VA Loan
Listing Terms Cash, Conventional, VA Loan
Financing Conventional
Read Less
Want to know what your home might be worth? Contact us for a FREE valuation!

Our team is ready to help you sell your home for the highest possible price ASAP

©2025 North Texas Real Estate Information Systems.
Bought with Bobbie Jo Glover • Compass RE Texas, LLC





