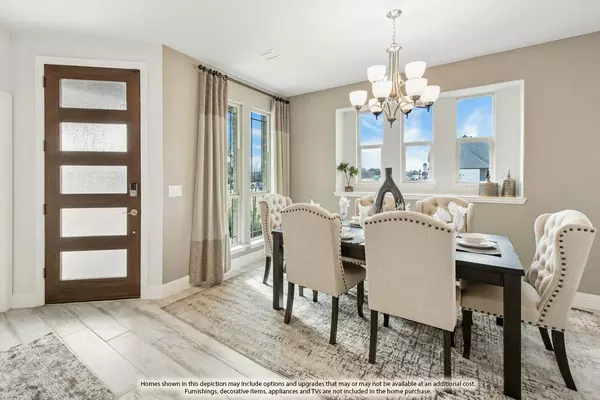$509,990
For more information regarding the value of a property, please contact us for a free consultation.
402 Winterwood Drive Lavon, TX 75166
4 Beds
3 Baths
3,430 SqFt
Key Details
Property Type Single Family Home
Sub Type Single Family Residence
Listing Status Sold
Purchase Type For Sale
Square Footage 3,430 sqft
Price per Sqft $148
Subdivision Grand Heritage East Bear Creek
MLS Listing ID 20265827
Sold Date 04/03/23
Style Traditional
Bedrooms 4
Full Baths 2
Half Baths 1
HOA Fees $80/qua
HOA Y/N Mandatory
Year Built 2023
Lot Size 6,098 Sqft
Acres 0.14
Property Description
New Build from Bloomfield est. complete March 2023! This Magnolia II offers a bright & open floor plan with 4 bedrooms, 2.5 baths, and 3 covered outdoor spaces! Front Porch, 2nd-floor Balcony off Game room, and a Covered Rear Patio with extra 25x10 uncovered flatwork added. Primary Suite downstairs and 3 spacious bedrooms upstairs. Study could be used as a 5th bedroom! Gourmet Kitchen has built-in SS Appliances, painted cabinets, Granite counters, an island layout with breakfast bar, and a great walk-in pantry. Many hosting spaces - theatre-style Media Room upstairs that's perfect for watching the game, large Game Room with many flexible uses, and a Formal Dining Room. Popular upgrades added to this home like tile floors in the 1st-floor open areas, a Stone Fireplace with raised hearth & cedar mantel, and an 8' custom front door. Visit Bloomfield Homes at Grand Heritage to tour this stunning new home today and find out how you can make it your own!
Location
State TX
County Collin
Community Club House, Community Pool, Fitness Center, Greenbelt, Jogging Path/Bike Path, Park, Playground, Sidewalks
Direction From George Bush, exit onto Hwy 78, going North. Turn left onto Grand Heritage Blvd., left on Austin Ln.
Rooms
Dining Room 2
Interior
Interior Features Built-in Features, Cable TV Available, Decorative Lighting, Double Vanity, Eat-in Kitchen, Granite Counters, High Speed Internet Available, Kitchen Island, Open Floorplan, Pantry, Smart Home System, Walk-In Closet(s)
Heating Central, Fireplace(s), Natural Gas, Zoned
Cooling Ceiling Fan(s), Central Air, Electric, Zoned
Flooring Carpet, Tile
Fireplaces Number 1
Fireplaces Type Family Room, Gas Starter, Stone
Appliance Dishwasher, Disposal, Electric Oven, Electric Water Heater, Gas Cooktop, Microwave, Vented Exhaust Fan
Heat Source Central, Fireplace(s), Natural Gas, Zoned
Laundry Electric Dryer Hookup, Utility Room, Washer Hookup
Exterior
Exterior Feature Balcony, Covered Patio/Porch, Private Yard
Garage Spaces 2.0
Fence Back Yard, Fenced, Wood
Community Features Club House, Community Pool, Fitness Center, Greenbelt, Jogging Path/Bike Path, Park, Playground, Sidewalks
Utilities Available City Sewer, City Water, Concrete, Curbs
Roof Type Composition
Garage Yes
Building
Lot Description Few Trees, Interior Lot, Landscaped, Sprinkler System, Subdivision
Story Two
Foundation Slab
Structure Type Brick
Schools
Elementary Schools Mcclendon
Middle Schools Community
High Schools Community
School District Community Isd
Others
Ownership Bloomfield Homes
Acceptable Financing Cash, Conventional, FHA, VA Loan
Listing Terms Cash, Conventional, FHA, VA Loan
Financing Conventional
Read Less
Want to know what your home might be worth? Contact us for a FREE valuation!

Our team is ready to help you sell your home for the highest possible price ASAP

©2025 North Texas Real Estate Information Systems.
Bought with Mj Franklin • TruHome Real Estate





