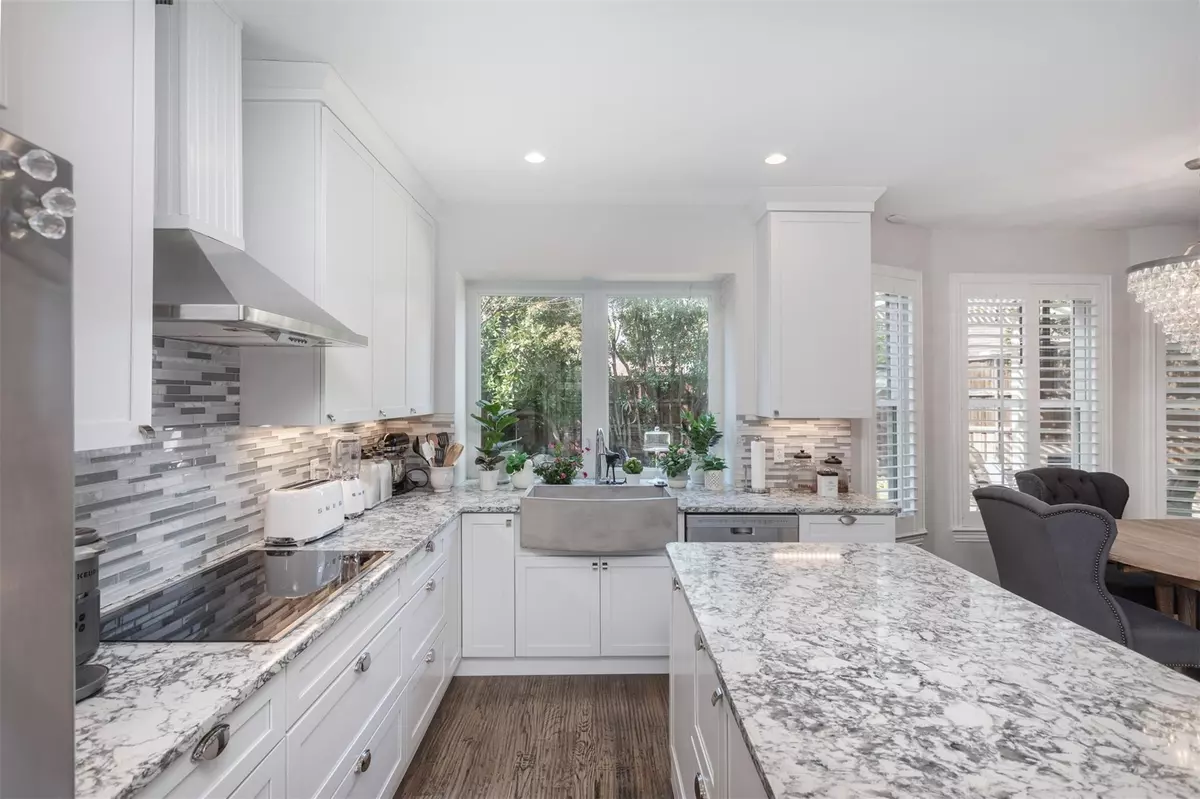$675,000
For more information regarding the value of a property, please contact us for a free consultation.
14641 Waterview Circle Addison, TX 75001
4 Beds
3 Baths
2,845 SqFt
Key Details
Property Type Single Family Home
Sub Type Single Family Residence
Listing Status Sold
Purchase Type For Sale
Square Footage 2,845 sqft
Price per Sqft $237
Subdivision Waterview Estates
MLS Listing ID 20258095
Sold Date 04/04/23
Style Traditional
Bedrooms 4
Full Baths 2
Half Baths 1
HOA Y/N None
Year Built 1993
Annual Tax Amount $13,046
Lot Size 9,321 Sqft
Acres 0.214
Property Description
HIGHEST AND BEST OFFERS DUE BY MONDAY, MARCH 13 BY 2PM!! NO DETAIL WAS MISSED ON THIS STUNNING REMODEL, phenomenal Addison location, tucked in a quiet neighborhood with everything you need nearby. Designer touches and numerous updates throughout including hardwood flooring, shutters, custom kitchen with all the bells and whistles, California Closets in primary and pantry, SS appliances, new cabinets, vinyl windows, 3 car garage, farmhouse sink, greenhouse, extensive landscaping and more! This home shines with luxury features & cozy yet generous living spaces making it the perfect home for entertaining. Enjoy privacy in the beautifully appointed backyard while you're puttering in the greenhouse, dining under the pergola. Addison Athletic Club is walking distance and provides free membership to Addison residents. Enjoy the walking trails, neighborhood lake and nearby Addison amenities. Walking distance from the renowned Greenhill School. Steel reinforced structure, with abundant storage.
Location
State TX
County Dallas
Community Curbs, Fitness Center, Jogging Path/Bike Path, Lake, Sidewalks
Direction Between Midway and Marsh on Proton turn south on Les Lacs and an immediate left (east) on Waterview.
Rooms
Dining Room 2
Interior
Interior Features Built-in Features, Cable TV Available, Chandelier, Decorative Lighting, Double Vanity, Eat-in Kitchen, Flat Screen Wiring, High Speed Internet Available, Kitchen Island, Open Floorplan, Walk-In Closet(s)
Heating Central, Natural Gas
Cooling Ceiling Fan(s), Central Air, Electric
Flooring Hardwood, Tile
Fireplaces Number 1
Fireplaces Type Gas Logs, Gas Starter, Wood Burning
Appliance Dishwasher, Disposal, Electric Oven, Gas Cooktop, Gas Water Heater, Microwave, Convection Oven, Plumbed For Gas in Kitchen, Refrigerator, Warming Drawer
Heat Source Central, Natural Gas
Laundry Electric Dryer Hookup, Utility Room, Full Size W/D Area, Washer Hookup
Exterior
Exterior Feature Covered Patio/Porch, Rain Gutters, Private Yard, Other
Garage Spaces 3.0
Fence Wood
Community Features Curbs, Fitness Center, Jogging Path/Bike Path, Lake, Sidewalks
Utilities Available City Sewer, City Water, Concrete, Curbs, Electricity Available, Electricity Connected, Individual Gas Meter, Individual Water Meter, Natural Gas Available, Phone Available, Sewer Available, Sewer Tap Fee Paid, Sidewalk, Underground Utilities, Water Tap Fee Paid
Roof Type Composition
Garage Yes
Building
Lot Description Few Trees, Interior Lot, Irregular Lot, Landscaped, Lrg. Backyard Grass, Sprinkler System, Subdivision
Story Two
Foundation Slab
Structure Type Brick
Schools
Elementary Schools Gooch
Middle Schools Marsh
High Schools White
School District Dallas Isd
Others
Ownership SEE CAD
Acceptable Financing Cash, Conventional, FHA, VA Loan
Listing Terms Cash, Conventional, FHA, VA Loan
Financing Conventional
Special Listing Condition Survey Available
Read Less
Want to know what your home might be worth? Contact us for a FREE valuation!

Our team is ready to help you sell your home for the highest possible price ASAP

©2024 North Texas Real Estate Information Systems.
Bought with Jeff Henderson • The Shampain Companies Realty


