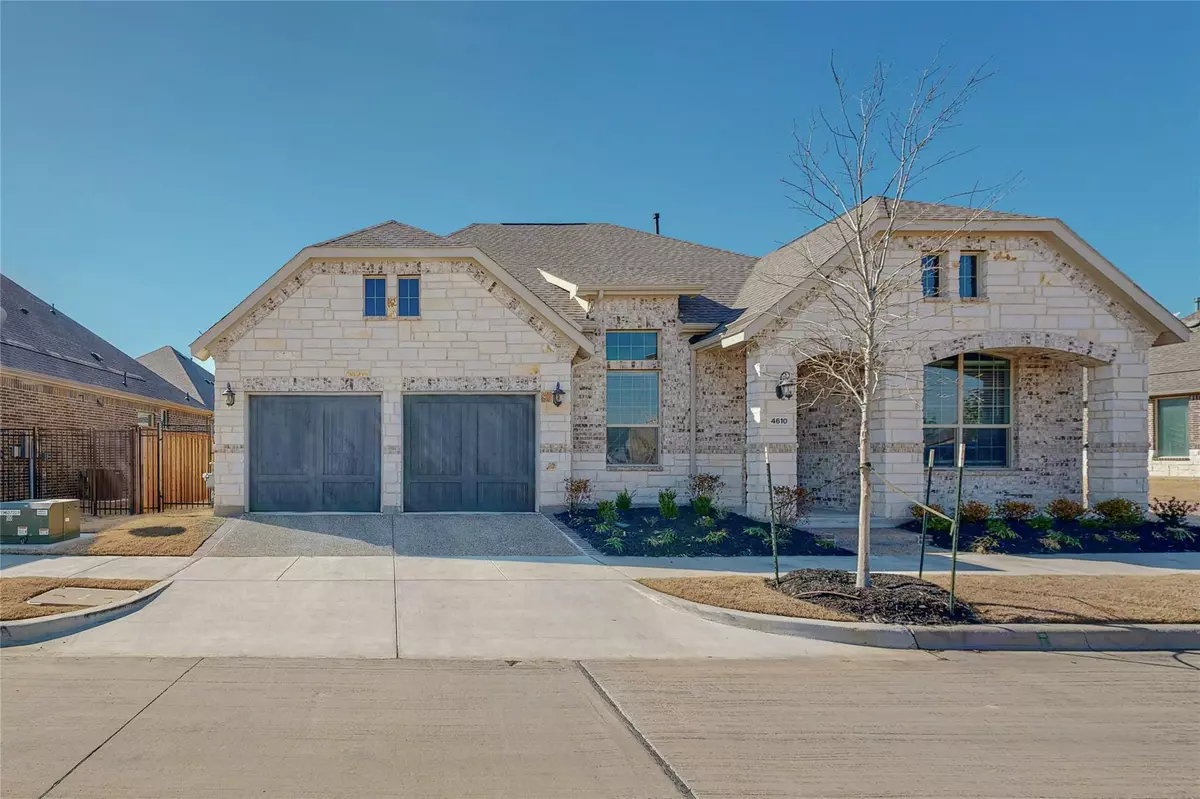$399,900
For more information regarding the value of a property, please contact us for a free consultation.
4610 Magnolia Park Drive Arlington, TX 76005
2 Beds
2 Baths
1,742 SqFt
Key Details
Property Type Single Family Home
Sub Type Single Family Residence
Listing Status Sold
Purchase Type For Sale
Square Footage 1,742 sqft
Price per Sqft $229
Subdivision Viridian Village 3A
MLS Listing ID 20243717
Sold Date 04/03/23
Style Traditional
Bedrooms 2
Full Baths 2
HOA Fees $281/qua
HOA Y/N Mandatory
Year Built 2021
Lot Size 5,009 Sqft
Acres 0.115
Property Description
GREAT NEW PRICE! Ready for a incredible Lifestyle? This Beautiful home in the Highly Desired 55+ Elements in Viridian. Energy efficient home built by Lennar with open floor plan, high ceilings lots of natural light, quartz countertops, gorgeous gas fireplace with floor to ceiling tile, adjoining breakfast, dining and living area, plus an flex room with French doors can be used as office or study, many possibilities. The primary bedroom features ensuite with garden tub and separate shower, 2 walk-in closets. Luxury Tile flooring throughout house and much much more. Come and enjoy Magnolia Lifestyle 55+ Resort with community events, fitness center, and all the amenities you will need. Quick access to 183 and 360 freeways, shopping, and restaurants.
Location
State TX
County Tarrant
Community Community Pool, Fitness Center, Sidewalks
Direction From Dallas Take TX-183 E to Hwy 360 Airport Fwy toward Fort Worth then take he Trinity Blvd exit from TX-360 Take Trinity Blvd, to Tarrant Main St and Beaver Creek Dr to Magnolia Park Dr GPS AS NEEDED
Rooms
Dining Room 1
Interior
Interior Features Cable TV Available, Eat-in Kitchen, High Speed Internet Available, Kitchen Island, Open Floorplan, Pantry, Smart Home System, Vaulted Ceiling(s), Walk-In Closet(s)
Heating Central, Electric, Fireplace(s)
Cooling Ceiling Fan(s), Central Air, Electric
Flooring Tile
Fireplaces Number 1
Fireplaces Type Gas Logs, Gas Starter, Living Room
Appliance Dishwasher, Disposal, Gas Cooktop, Microwave, Tankless Water Heater
Heat Source Central, Electric, Fireplace(s)
Laundry Utility Room, Full Size W/D Area
Exterior
Exterior Feature Covered Patio/Porch, Rain Gutters
Garage Spaces 2.0
Fence Wood
Community Features Community Pool, Fitness Center, Sidewalks
Utilities Available All Weather Road, Cable Available, City Sewer, City Water, Community Mailbox, Curbs, Electricity Connected, Natural Gas Available, Sidewalk
Roof Type Composition
Garage Yes
Building
Lot Description Acreage, Interior Lot, Landscaped, Sprinkler System, Subdivision
Story One
Foundation Slab
Structure Type Brick
Schools
Elementary Schools Viridian
School District Hurst-Euless-Bedford Isd
Others
Senior Community 1
Restrictions Unknown Encumbrance(s),Other
Ownership Sharon Rushing Hayes
Acceptable Financing Cash, Conventional, FHA, VA Loan
Listing Terms Cash, Conventional, FHA, VA Loan
Financing Cash
Special Listing Condition Survey Available
Read Less
Want to know what your home might be worth? Contact us for a FREE valuation!

Our team is ready to help you sell your home for the highest possible price ASAP

©2024 North Texas Real Estate Information Systems.
Bought with Lynn Robbins • Keller Williams Realty-FM


