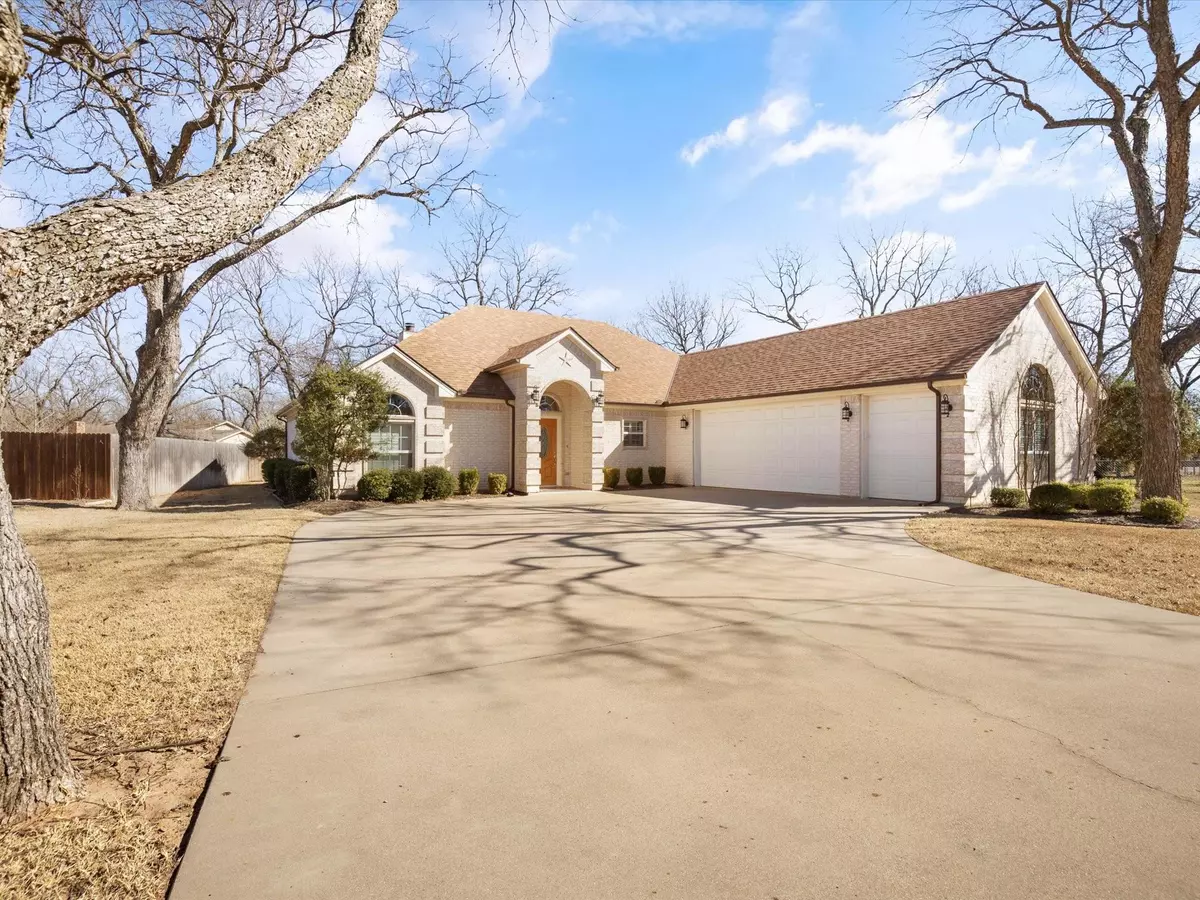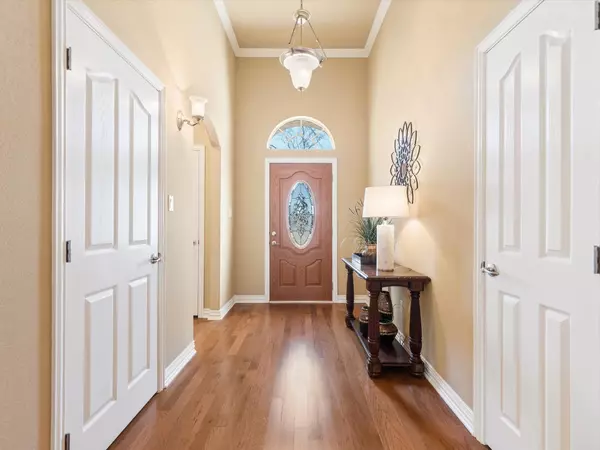$399,000
For more information regarding the value of a property, please contact us for a free consultation.
9421 S Longwood Drive Granbury, TX 76049
3 Beds
2 Baths
1,954 SqFt
Key Details
Property Type Single Family Home
Sub Type Single Family Residence
Listing Status Sold
Purchase Type For Sale
Square Footage 1,954 sqft
Price per Sqft $204
Subdivision Pecan Plantation
MLS Listing ID 20238692
Sold Date 04/03/23
Style Traditional
Bedrooms 3
Full Baths 2
HOA Fees $199/mo
HOA Y/N Mandatory
Year Built 2006
Annual Tax Amount $4,060
Lot Size 3,920 Sqft
Acres 0.09
Property Description
Beautiful Custom Built Home in PECAN PLANTATION. This thoughtfully planned out floorplan is centrally located and Move-in-Ready! The home includes 3-bedroom 2-bathrooms, beautiful wood flooring, open concept living with split floorplan, propane fireplace, crown molding, plantation shutters, tray and vaulted ceiling. The large Kitchen features ample cabinetry, stainless steel appliances, granite countertops, undermount lighting, soft touch faucet and 2 pantries. Enjoy entertaining your guests outside in the covered and screened in patio. Then relax in your spacious master suite featuring an en suite bath with dual sinks, jetted tub with separate shower with His & Hers closets. There is plenty of guest parking on the oversized driveway with a 2 car garage with golf cart storage and storage closet. Schedule a showing and enjoy living in a club community with security and all of the amenities Pecan Plantation has to offer.
Location
State TX
County Hood
Community Boat Ramp, Campground, Club House, Fitness Center, Gated, Golf, Greenbelt, Guarded Entrance, Horse Facilities, Marina, Playground, Pool, Rv Parking, Stable(S)
Direction From Front gate of Pecan Plantation turn right on Monticello, follow to South Longwood on the right. Home is first house located on the right.
Rooms
Dining Room 1
Interior
Interior Features Cable TV Available, Decorative Lighting, Flat Screen Wiring, Granite Counters, High Speed Internet Available, Kitchen Island, Pantry, Walk-In Closet(s)
Heating Electric, Fireplace Insert, Fireplace(s)
Cooling Ceiling Fan(s), Central Air, Electric, Heat Pump
Flooring Carpet, Ceramic Tile, Wood
Fireplaces Number 1
Fireplaces Type Family Room, Insert, Propane
Appliance Dishwasher, Disposal, Electric Cooktop, Electric Oven, Electric Water Heater, Microwave
Heat Source Electric, Fireplace Insert, Fireplace(s)
Exterior
Exterior Feature Covered Patio/Porch, Rain Gutters, Lighting
Garage Spaces 2.0
Community Features Boat Ramp, Campground, Club House, Fitness Center, Gated, Golf, Greenbelt, Guarded Entrance, Horse Facilities, Marina, Playground, Pool, RV Parking, Stable(s)
Utilities Available Cable Available, Electricity Connected, MUD Sewer, MUD Water, Propane, Underground Utilities
Roof Type Composition
Garage Yes
Building
Lot Description Few Trees, Interior Lot, Landscaped, Sprinkler System, Subdivision
Story One
Foundation Slab
Structure Type Brick
Schools
Elementary Schools Mambrino
School District Granbury Isd
Others
Restrictions Architectural,Building,Deed,Development,Easement(s)
Ownership See Appraisal District
Acceptable Financing Cash, Conventional, VA Loan
Listing Terms Cash, Conventional, VA Loan
Financing Conventional
Special Listing Condition Deed Restrictions, Survey Available
Read Less
Want to know what your home might be worth? Contact us for a FREE valuation!

Our team is ready to help you sell your home for the highest possible price ASAP

©2025 North Texas Real Estate Information Systems.
Bought with Renee Herndon • Keller Williams Brazos West





