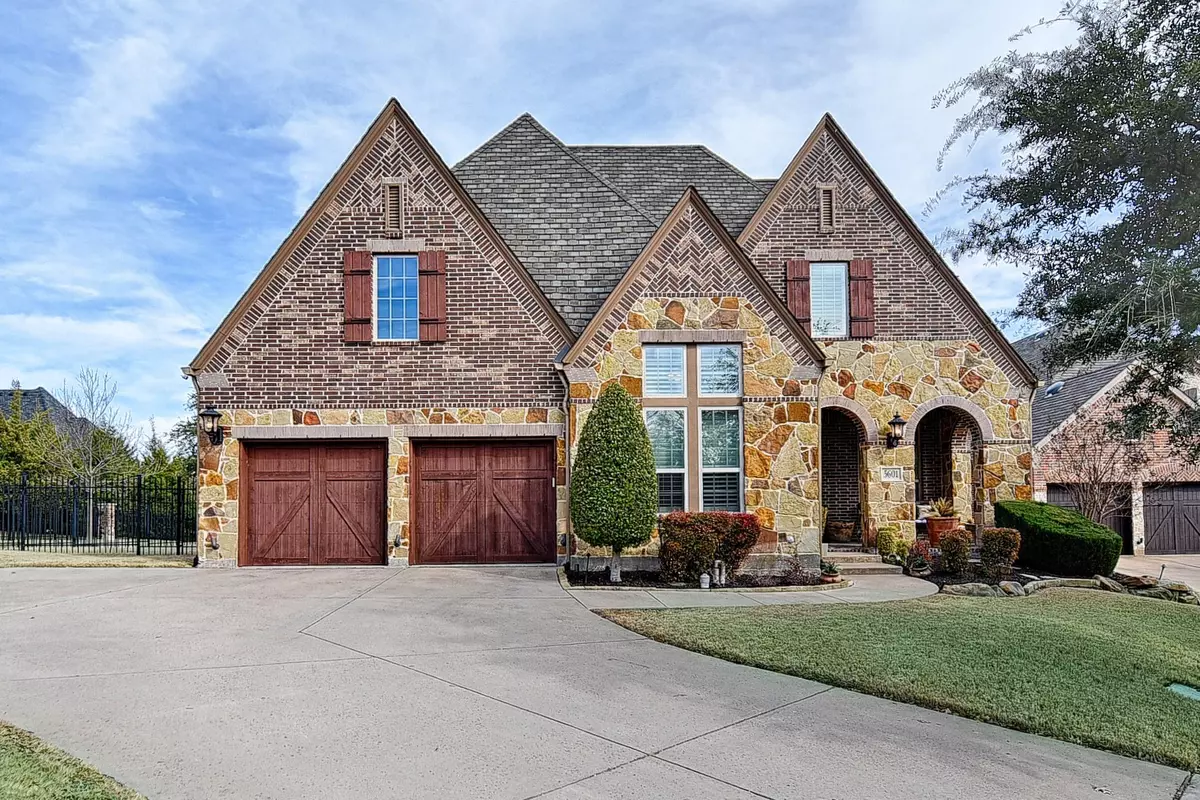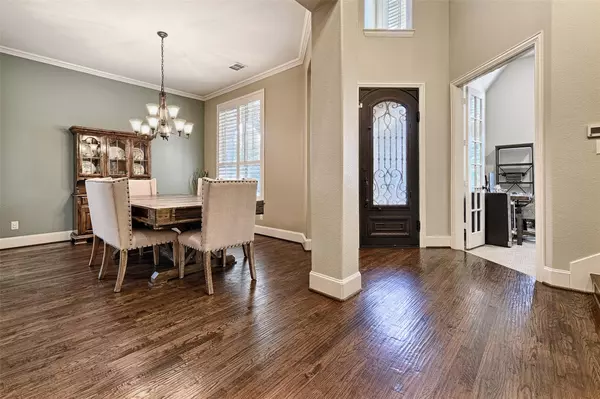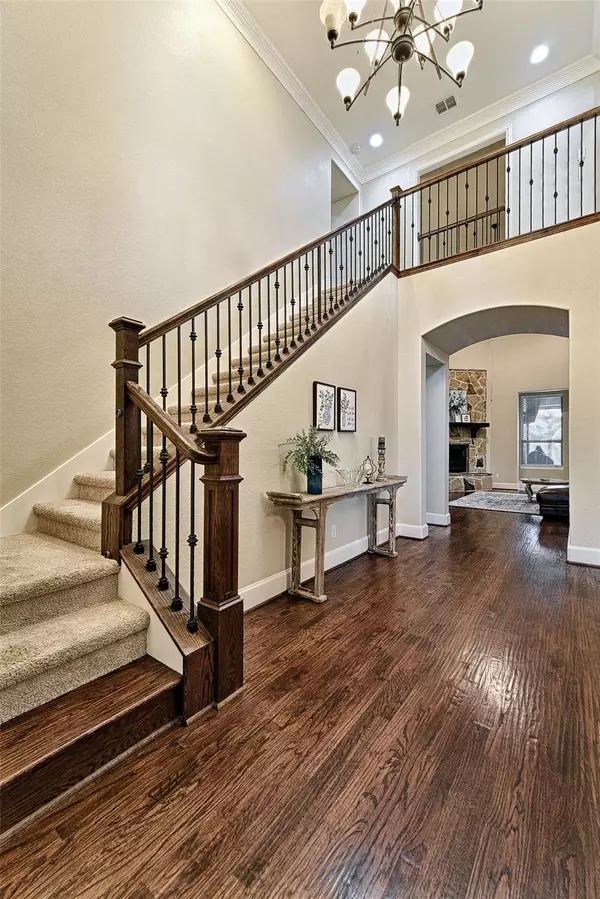$949,900
For more information regarding the value of a property, please contact us for a free consultation.
5601 Heron Bay Lane Mckinney, TX 75070
4 Beds
3 Baths
3,693 SqFt
Key Details
Property Type Single Family Home
Sub Type Single Family Residence
Listing Status Sold
Purchase Type For Sale
Square Footage 3,693 sqft
Price per Sqft $257
Subdivision Phase 2 Of The Estates At Craig Ranch West
MLS Listing ID 20235006
Sold Date 03/31/23
Bedrooms 4
Full Baths 3
HOA Fees $140/mo
HOA Y/N Mandatory
Year Built 2012
Annual Tax Amount $12,598
Lot Size 0.292 Acres
Acres 0.292
Property Description
Thoughtfully designed home in The Estates of Craig Ranch West, a gated community in Frisco ISD. Hand scraped hardwood floors, tall ceilings & lots of light! Kitchen is an entertainer's dream - double ovens, gas cooktop, tons of cabinets & counter space, huge walk in pantry and butler's staging area leading to formal dining. Spacious office with french doors & tall windows. First level master suite tucked in the back of house, has amazing walk in closet, separate vanities, deep soaking tub. Upstairs living area leads to cozy media room through wet bar with sink & mini fridge. Two spacious bedrooms connected through jack & jill bathroom finish out this fabulous floor plan! Neutral paint, updated light fixtures. Oversized laundry. Built in desks with additional storage in kitchen & upstairs hallway. Oversized covered patio leads to the gorgeous pebbled pool with sun deck. Large backyard with sprinkler system. 3 car tandem garage.
Location
State TX
County Collin
Community Gated, Greenbelt, Perimeter Fencing, Sidewalks
Direction There are 4 gated entrances. The one off of Tour is the most convenient when traveling Custer. There is an entrance off of Paradise, McKinney Ranch Road to Piper or to Boston.
Rooms
Dining Room 2
Interior
Interior Features Cable TV Available, Decorative Lighting, Double Vanity, Flat Screen Wiring, High Speed Internet Available, Walk-In Closet(s)
Heating Natural Gas, Zoned
Cooling Central Air, Electric
Flooring Carpet, Ceramic Tile, Wood
Fireplaces Number 1
Fireplaces Type Gas Logs, Gas Starter
Appliance Dishwasher, Disposal, Gas Cooktop
Heat Source Natural Gas, Zoned
Exterior
Exterior Feature Covered Patio/Porch, Rain Gutters
Garage Spaces 3.0
Fence Metal
Community Features Gated, Greenbelt, Perimeter Fencing, Sidewalks
Utilities Available City Sewer, City Water, Individual Gas Meter, Sidewalk
Roof Type Composition
Garage Yes
Private Pool 1
Building
Lot Description Landscaped, Lrg. Backyard Grass, Sprinkler System, Subdivision
Story Two
Foundation Slab
Structure Type Brick
Schools
Elementary Schools Isbell
School District Frisco Isd
Others
Ownership Richard and Angela Harris
Acceptable Financing Cash, Conventional
Listing Terms Cash, Conventional
Financing Conventional
Read Less
Want to know what your home might be worth? Contact us for a FREE valuation!

Our team is ready to help you sell your home for the highest possible price ASAP

©2025 North Texas Real Estate Information Systems.
Bought with Laura Jeter • Ebby Halliday Realtors





