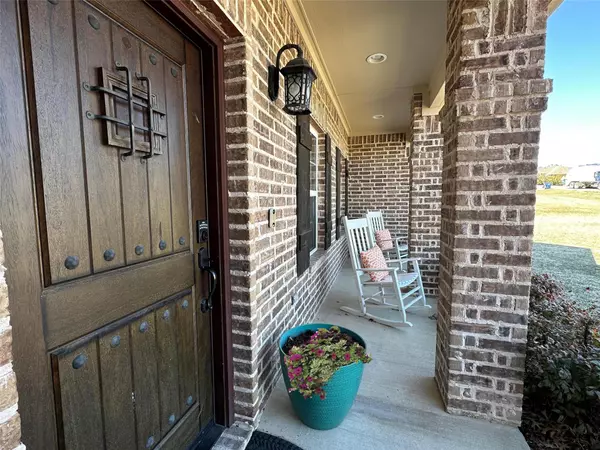$610,000
For more information regarding the value of a property, please contact us for a free consultation.
364 Derby Drive Van Alstyne, TX 75495
3 Beds
3 Baths
2,133 SqFt
Key Details
Property Type Single Family Home
Sub Type Single Family Residence
Listing Status Sold
Purchase Type For Sale
Square Footage 2,133 sqft
Price per Sqft $285
Subdivision Steeplechase Country Estate Sec 1
MLS Listing ID 20258650
Sold Date 03/31/23
Bedrooms 3
Full Baths 2
Half Baths 1
HOA Fees $8/ann
HOA Y/N Mandatory
Year Built 2016
Annual Tax Amount $7,892
Lot Size 1.140 Acres
Acres 1.14
Property Description
Custom home on 1 acre with resort-style pool and spa, minutes to Sherman and McKinney. It's the perfect property for living, recreation & entertaining. The layout is open & inviting with built-ins, a stone fireplace, architectural details, the best fixtures & plenty of storage. The all-white kitchen has a brick backsplash, granite counters, eat-at granite island, tall cabinetry & more. Chefs will love the gas cooktop, double oven & large pantry. The floor plan is split with a bonus rm & powder bath in front. Luxe ensuite has a spa shower, double vanity, relaxing tub, dressing table plus custom closet with laundry access. Secondary bedrooms offer tall windows, Jack n Jill baths, 2in granite vanities, custom cabinetry & big closets. Outside is just as nice with a resort pool, front & back patios with gas, pipe-fenced yard plus garden space. The EV-wired 3-car garage holds all your gear & engineered to fit big vehicles. It's the ideal home in a country setting, still close to everything.
Location
State TX
County Grayson
Direction From US-75, exit 51 towards FM 121/W Van Alstyne Pkwy. Travel west from US-75 on FM 121 2.8 miles to Farm to Market Rd 3356; Turn left onto Farm to Market Rd 3356, travel .2 miles to turn left onto Derby Dr. Property is on the RIGHT just before the curve.
Rooms
Dining Room 1
Interior
Interior Features Built-in Features, Cathedral Ceiling(s), Decorative Lighting, Double Vanity, Flat Screen Wiring, Granite Counters, High Speed Internet Available, Kitchen Island, Open Floorplan, Pantry, Walk-In Closet(s)
Heating Central, Fireplace(s)
Cooling Ceiling Fan(s), Central Air
Flooring Tile
Fireplaces Number 1
Fireplaces Type Gas, Stone, Wood Burning
Equipment Satellite Dish, Other
Appliance Dishwasher, Disposal, Electric Water Heater, Gas Cooktop, Gas Oven, Gas Water Heater, Microwave, Double Oven, Plumbed For Gas in Kitchen, Vented Exhaust Fan
Heat Source Central, Fireplace(s)
Laundry Electric Dryer Hookup, Utility Room, Washer Hookup
Exterior
Exterior Feature Covered Patio/Porch, Dog Run, Rain Gutters, Lighting
Garage Spaces 3.0
Fence Back Yard, Metal, Pipe
Pool Fenced, Heated, In Ground, Pool Sweep, Pool/Spa Combo, Other
Utilities Available Aerobic Septic, All Weather Road, Asphalt, Co-op Electric, Individual Gas Meter, Individual Water Meter, Outside City Limits, Propane
Roof Type Composition
Garage Yes
Private Pool 1
Building
Lot Description Acreage, Corner Lot, Landscaped, Park View, Subdivision
Story One
Foundation Slab
Structure Type Brick
Schools
Elementary Schools Van Alstyne
High Schools Van Alstyne
School District Van Alstyne Isd
Others
Ownership of record
Acceptable Financing Cash, Conventional, FHA, FHA-203K, Texas Vet, USDA Loan, VA Loan
Listing Terms Cash, Conventional, FHA, FHA-203K, Texas Vet, USDA Loan, VA Loan
Financing Conventional
Read Less
Want to know what your home might be worth? Contact us for a FREE valuation!

Our team is ready to help you sell your home for the highest possible price ASAP

©2025 North Texas Real Estate Information Systems.
Bought with Leah Rolen • Keller Williams Realty





