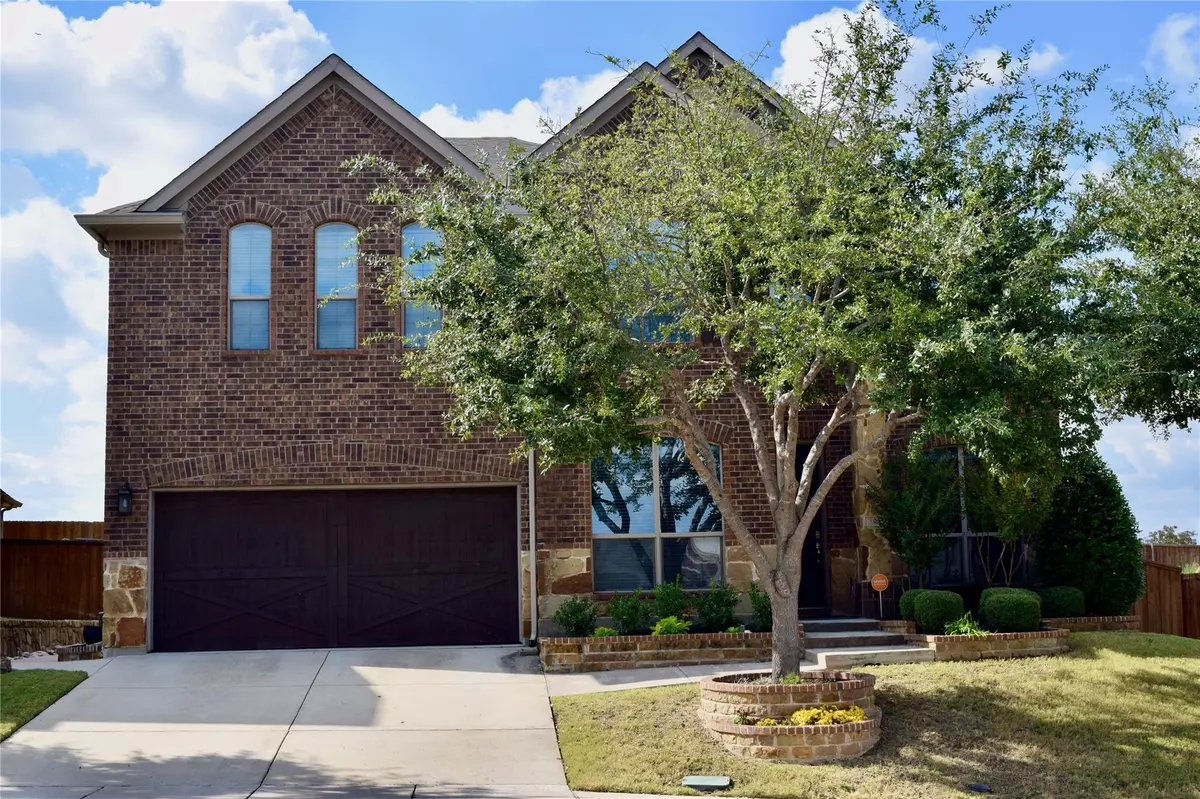$594,500
For more information regarding the value of a property, please contact us for a free consultation.
301 Parkhaven Drive Mckinney, TX 75071
4 Beds
4 Baths
2,951 SqFt
Key Details
Property Type Single Family Home
Sub Type Single Family Residence
Listing Status Sold
Purchase Type For Sale
Square Footage 2,951 sqft
Price per Sqft $201
Subdivision Inwood Hills Ph 1
MLS Listing ID 20245664
Sold Date 03/31/23
Bedrooms 4
Full Baths 3
Half Baths 1
HOA Fees $43/ann
HOA Y/N Mandatory
Year Built 2013
Annual Tax Amount $8,828
Lot Size 8,058 Sqft
Acres 0.185
Property Description
Looking for a fantastic floorplan that has EVERYTHING?!?! Look no further than this beautifully maintained 2 story home with so many amazing features. Those features include a separate office and den or dining room, a large living room with cathedral ceilings, a fireplace, an open kitchen with a welcoming island and eat-in dining. The kitchen has gorgeous cabinetry and granite counters with a built-in oven. Retreat to the large downstairs Master Suite with a 5-piece Master Bath and a huge walk-in closet. Upstairs you will find another loft or living space along with a cozy Media Room and 3 other bedrooms, one of which has its own full sized bathroom. The Backyard is beautifully landscaped with irrigation and sprinkler system, covered patio and concrete pad, ready for a basketball hoop, hot tub or even a shed! If that wasn't enough, this beauty is conveniently located near schools, grocery stores and within walking distance to Bonnie Wren Park. Don't miss this gem!!
Location
State TX
County Collin
Community Community Pool, Jogging Path/Bike Path
Direction West on Virginia from HWY 75, Right on N Mallard Lakes Dr, Right on Valley Ridge, Left on Parkhaven Dr to house on the left.
Rooms
Dining Room 2
Interior
Interior Features Cable TV Available, Cathedral Ceiling(s), Double Vanity, Granite Counters, High Speed Internet Available, Kitchen Island, Loft, Open Floorplan, Pantry, Vaulted Ceiling(s), Walk-In Closet(s)
Heating Central
Cooling Ceiling Fan(s), Central Air
Flooring Carpet, Ceramic Tile, Hardwood
Fireplaces Number 1
Fireplaces Type Decorative, Gas
Appliance Dishwasher, Disposal, Gas Cooktop, Gas Water Heater, Microwave, Plumbed For Gas in Kitchen
Heat Source Central
Laundry Electric Dryer Hookup, Full Size W/D Area
Exterior
Exterior Feature Covered Patio/Porch
Garage Spaces 2.0
Fence Fenced
Community Features Community Pool, Jogging Path/Bike Path
Utilities Available City Sewer, City Water
Roof Type Composition
Garage Yes
Building
Lot Description Landscaped
Story Two
Foundation Slab
Structure Type Brick
Schools
Elementary Schools Minshew
School District Mckinney Isd
Others
Ownership Scott Delillo
Financing Conventional
Read Less
Want to know what your home might be worth? Contact us for a FREE valuation!

Our team is ready to help you sell your home for the highest possible price ASAP

©2024 North Texas Real Estate Information Systems.
Bought with Carver Bennett • Dream Team Leasing and Realty


