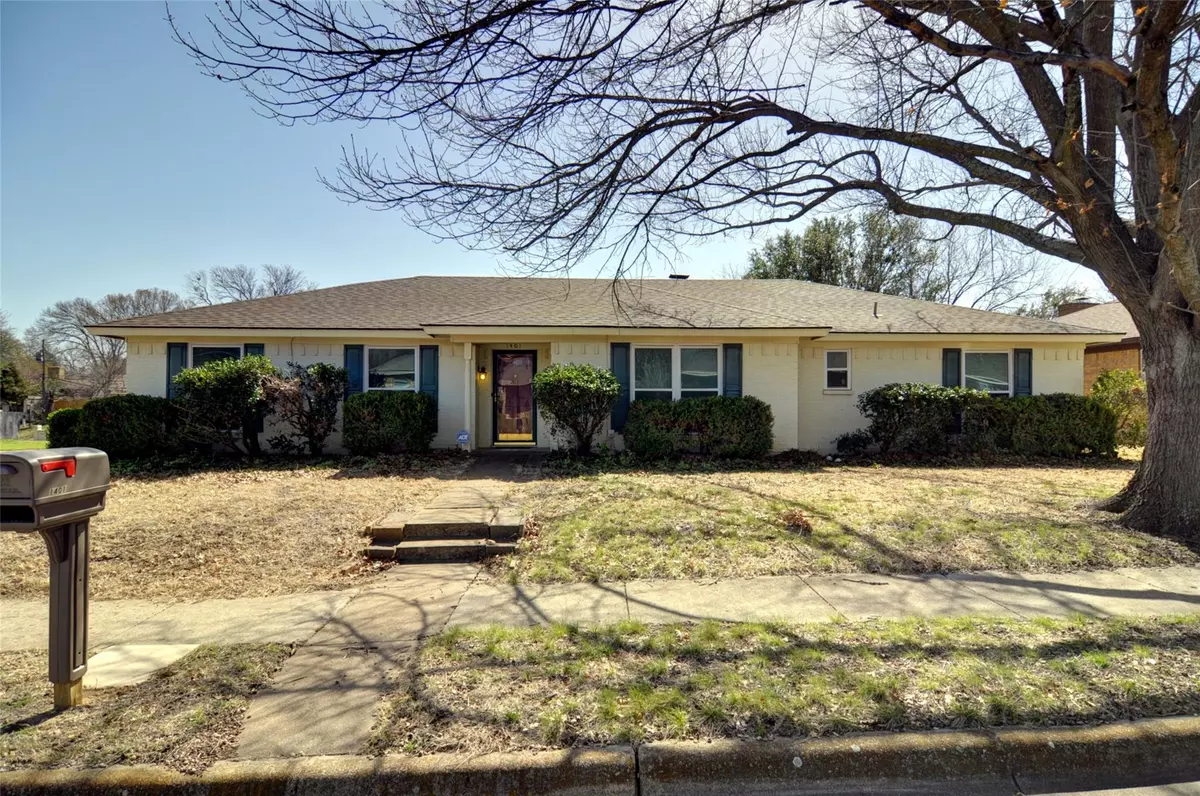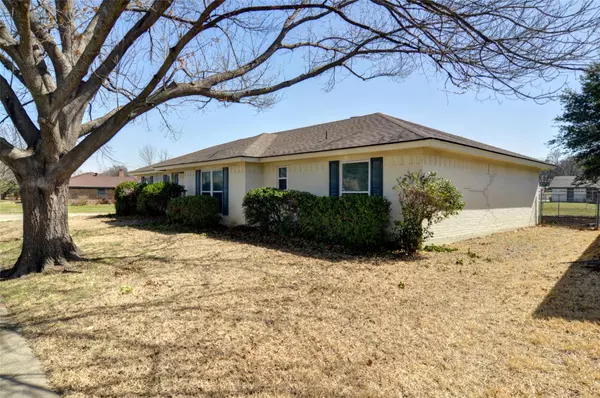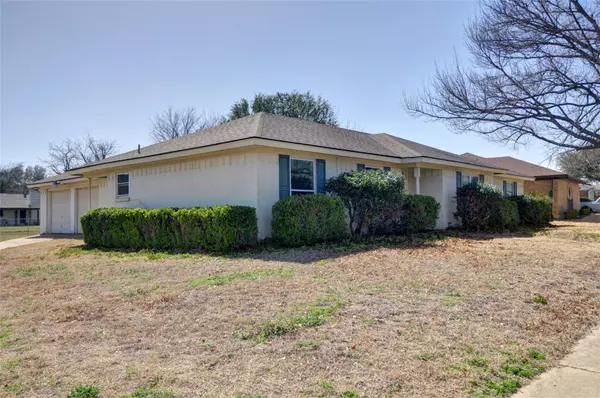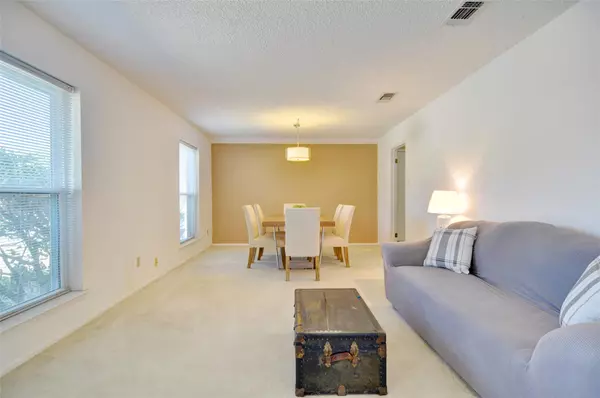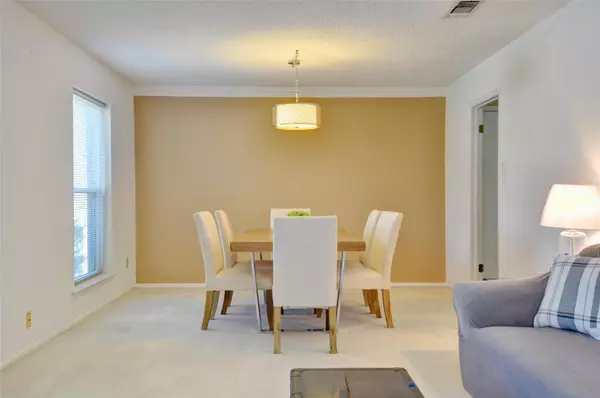$235,000
For more information regarding the value of a property, please contact us for a free consultation.
1401 Andante Drive Fort Worth, TX 76134
3 Beds
2 Baths
2,014 SqFt
Key Details
Property Type Single Family Home
Sub Type Single Family Residence
Listing Status Sold
Purchase Type For Sale
Square Footage 2,014 sqft
Price per Sqft $116
Subdivision Camelot
MLS Listing ID 20267644
Sold Date 03/31/23
Style Traditional
Bedrooms 3
Full Baths 2
HOA Y/N None
Year Built 1974
Annual Tax Amount $5,020
Lot Size 0.340 Acres
Acres 0.34
Property Description
MULTIPLE OFFERS. Deadline, Friday March 3rd at NOON. PRICED TO SELL! Very nice traditional home with oversized corner lot backing to greenbelt in Camelot. All rooms are generously sized. Marble foyer opens to formal living and dining AND 2nd living room (with double door) with wonderful brick fireplace and hearth. You'll love the bright kitchen with adjacent breakfast room. Boasts corner sink with double windows; tons of cabinetry and counterspace, pantry, breakfast bar and SS French door refrigerator. Full utility room with cabinetry, window and freezer included. Spacious primary bedroom has two closets (one is a walk-in) and ensuite bath. Catch some shade this summer on the AWESOME covered rear patio. Oversized double side-loading garage with openers. All windows replaced. Sewer line to street replaced. Newer HVAC. At this price you have a ton of room for cosmetic improvements! Won't last.
Location
State TX
County Tarrant
Community Sidewalks
Direction I20 exit Crowley Road, East on Altamesa, S on Camelot to 1401 Andante Dr on corner.
Rooms
Dining Room 2
Interior
Interior Features Built-in Features, High Speed Internet Available, Walk-In Closet(s)
Heating Central, Electric
Cooling Attic Fan, Central Air, Electric, Roof Turbine(s)
Flooring Carpet, Ceramic Tile, Laminate, Marble
Fireplaces Number 1
Fireplaces Type Brick, Wood Burning
Appliance Dishwasher, Disposal, Electric Range, Refrigerator, Vented Exhaust Fan
Heat Source Central, Electric
Laundry Electric Dryer Hookup, Utility Room, Washer Hookup
Exterior
Exterior Feature Covered Patio/Porch, Rain Gutters
Garage Spaces 2.0
Fence Back Yard, Chain Link
Community Features Sidewalks
Utilities Available City Sewer, City Water, Curbs
Roof Type Composition
Garage Yes
Building
Lot Description Adjacent to Greenbelt, Corner Lot, Few Trees, Lrg. Backyard Grass, Subdivision
Story One
Foundation Slab
Structure Type Brick
Schools
Elementary Schools Sycamore
Middle Schools Stevens
High Schools Crowley
School District Crowley Isd
Others
Ownership Stephen R Payne
Acceptable Financing Cash, Conventional, FHA, VA Loan
Listing Terms Cash, Conventional, FHA, VA Loan
Financing FHA
Read Less
Want to know what your home might be worth? Contact us for a FREE valuation!

Our team is ready to help you sell your home for the highest possible price ASAP

©2025 North Texas Real Estate Information Systems.
Bought with Mariela Borjon • Su Kaza Realty, LLC

