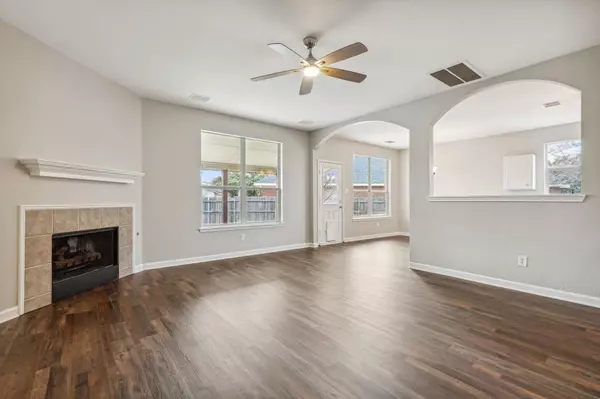$335,000
For more information regarding the value of a property, please contact us for a free consultation.
11664 Cottontail Drive Fort Worth, TX 76244
4 Beds
3 Baths
1,972 SqFt
Key Details
Property Type Single Family Home
Sub Type Single Family Residence
Listing Status Sold
Purchase Type For Sale
Square Footage 1,972 sqft
Price per Sqft $169
Subdivision Villages Of Woodland Spgs W
MLS Listing ID 20262583
Sold Date 03/28/23
Style Traditional
Bedrooms 4
Full Baths 2
Half Baths 1
HOA Fees $29
HOA Y/N Mandatory
Year Built 2003
Lot Size 7,840 Sqft
Acres 0.18
Property Description
Multiple offers have been received! Best and final offers are due by noon on 3-6-23. 11664 Cottontail Dr, a home with so much to offer, will not last long! This 4 bedroom, 2.5 bath home in Keller ISD is beautifully done with neutral colors. A gorgeous kitchen with white cabinets, Bosch Dishwasher and stainless appliances makes cooking desirable! Newly added laminate flooring looks fabulous! We all look for that house... this is it! With an amazing covered patio you will be able to entertain and enjoy the outdoors. The spacious back and side yard is perfect for playing or entertaining and has plenty of room to add a pool. Roof was replaced in 2021. With this home you simply get so much more than just a home... the community offers 6 pools, 6 playgrounds, 15 ponds, an amenity center, 98 acres of green space, multiple parks, gazebo, baseball field, outdoor skating rink and basketball court.
Location
State TX
County Tarrant
Community Community Pool, Park, Playground, Sidewalks
Direction Please see google maps
Rooms
Dining Room 1
Interior
Interior Features Cable TV Available, High Speed Internet Available, Pantry, Walk-In Closet(s)
Heating Central, Natural Gas, Zoned
Cooling Central Air, Electric, Zoned
Flooring Carpet, Laminate
Fireplaces Number 1
Fireplaces Type Family Room, Gas Logs, Gas Starter
Appliance Dishwasher, Disposal, Electric Range, Microwave
Heat Source Central, Natural Gas, Zoned
Laundry Electric Dryer Hookup, In Hall, Washer Hookup
Exterior
Exterior Feature Covered Patio/Porch, Rain Gutters
Garage Spaces 2.0
Fence Wood
Community Features Community Pool, Park, Playground, Sidewalks
Utilities Available City Sewer, City Water, Curbs, Sidewalk
Roof Type Composition
Garage Yes
Building
Lot Description Landscaped, Sprinkler System, Subdivision
Story Two
Foundation Slab
Structure Type Brick,Siding
Schools
Elementary Schools Caprock
Middle Schools Trinity Springs
High Schools Timber Creek
School District Keller Isd
Others
Ownership Fair Path Homes LLC Series 7015
Acceptable Financing Cash, Conventional, FHA, VA Loan
Listing Terms Cash, Conventional, FHA, VA Loan
Financing FHA
Read Less
Want to know what your home might be worth? Contact us for a FREE valuation!

Our team is ready to help you sell your home for the highest possible price ASAP

©2025 North Texas Real Estate Information Systems.
Bought with Kelly Brewer • Opendoor Brokerage, LLC





