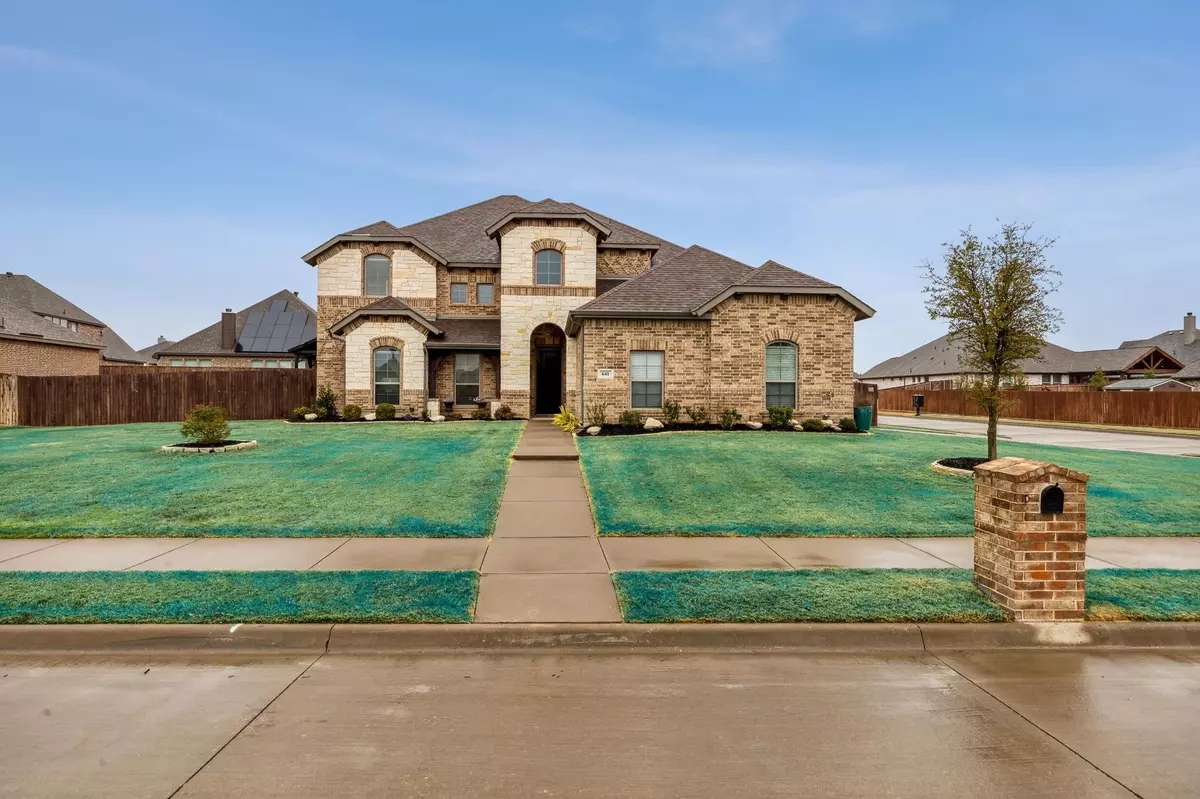$575,000
For more information regarding the value of a property, please contact us for a free consultation.
641 Dove Creek Park Midlothian, TX 76065
5 Beds
4 Baths
3,731 SqFt
Key Details
Property Type Single Family Home
Sub Type Single Family Residence
Listing Status Sold
Purchase Type For Sale
Square Footage 3,731 sqft
Price per Sqft $154
Subdivision Dove Creek Ph 1 A
MLS Listing ID 20248050
Sold Date 03/24/23
Style Traditional
Bedrooms 5
Full Baths 3
Half Baths 1
HOA Fees $34/ann
HOA Y/N Mandatory
Year Built 2016
Annual Tax Amount $10,050
Lot Size 0.360 Acres
Acres 0.36
Property Description
Absolutely stunning John Houston Custom home sitting on a corner lot and loaded with high-end finishes! The brick and stone facade and stained fence greet you upon arrival, giving the home tons of curb appeal. Upon entry, you're greeted by soaring ceilings that carry into the living areas and rich hardwood floors that run through the common areas. A floor-to-ceiling stone fireplace highlights the living area, and tons of windows flood the space with natural light, giving it an open and inviting feel. The kitchen boats sleek granite counters, SS appliances, and glass cabinet doors. Primary suite is highlighted by a tray ceiling, crown molding, dual vanities and a huge walk-in shower. The utility room connects conveniently to the primary closet. Take the party upstairs to the huge flexible living area that is great for a game room, media room and more! The sprawling backyard features a flagstone patio expansion, a recently added pool, and a gated dog run! Smart security system stays!
Location
State TX
County Ellis
Direction From US-287, take the FM 663 exit toward 14th Street. Turn right onto FM 663, left onto McAlpin Rd, right onto Ranch House Way and right onto Dove Creek Parkway. Home is on the right.
Rooms
Dining Room 1
Interior
Interior Features Cable TV Available, Decorative Lighting, High Speed Internet Available, Loft, Vaulted Ceiling(s)
Heating Central, Electric
Cooling Ceiling Fan(s), Central Air, Electric
Flooring Carpet, Ceramic Tile, Wood
Fireplaces Number 1
Fireplaces Type Stone, Wood Burning
Appliance Dishwasher, Disposal, Electric Cooktop, Electric Oven, Electric Water Heater, Microwave, Plumbed For Gas in Kitchen
Heat Source Central, Electric
Laundry Electric Dryer Hookup, Utility Room, Full Size W/D Area, Washer Hookup
Exterior
Exterior Feature Covered Patio/Porch, Dog Run, Lighting
Garage Spaces 3.0
Fence Wood
Pool Above Ground
Utilities Available City Sewer, City Water, Individual Water Meter, Sidewalk, Underground Utilities
Roof Type Composition
Garage Yes
Private Pool 1
Building
Lot Description Corner Lot, Few Trees, Landscaped, Lrg. Backyard Grass, Sprinkler System, Subdivision
Story Two
Foundation Slab
Structure Type Brick,Rock/Stone,Siding
Schools
Elementary Schools Mtpeak
School District Midlothian Isd
Others
Ownership See agent
Acceptable Financing Cash, Conventional, FHA, VA Loan
Listing Terms Cash, Conventional, FHA, VA Loan
Financing Conventional
Special Listing Condition Res. Service Contract, Survey Available
Read Less
Want to know what your home might be worth? Contact us for a FREE valuation!

Our team is ready to help you sell your home for the highest possible price ASAP

©2024 North Texas Real Estate Information Systems.
Bought with Lori Miller • Keller Williams Realty


