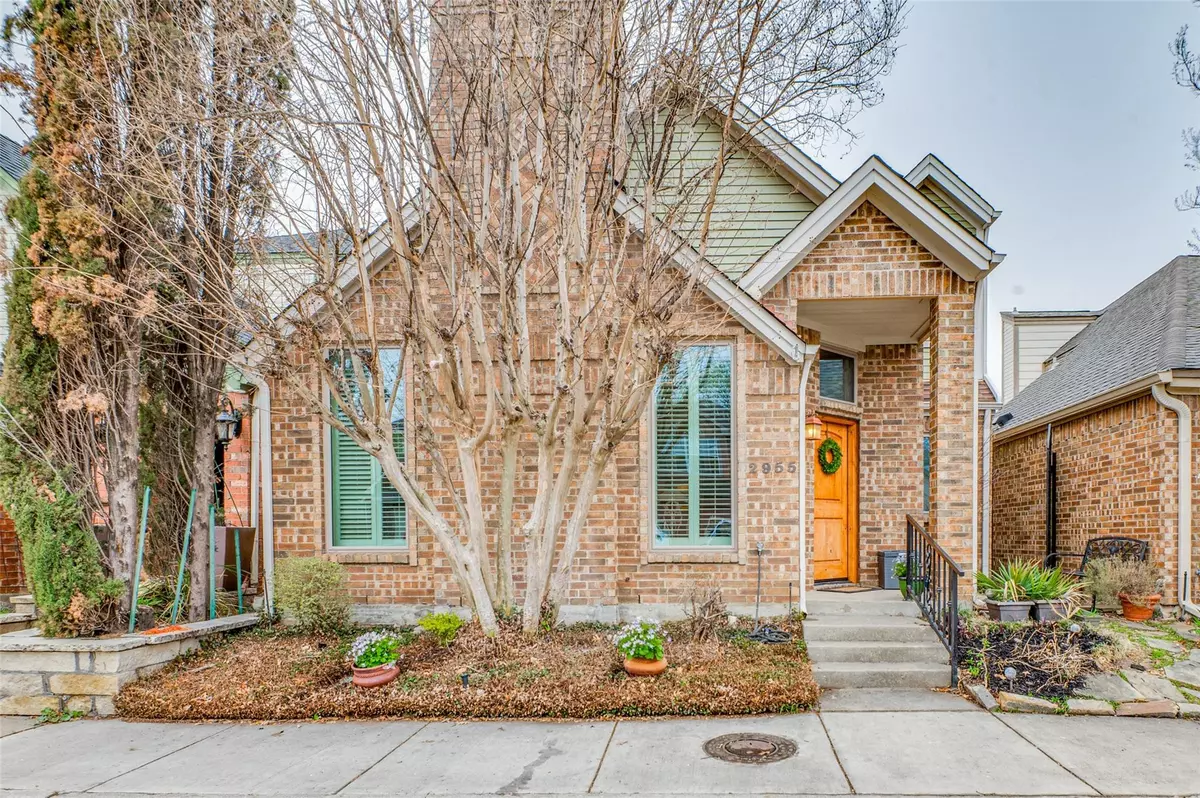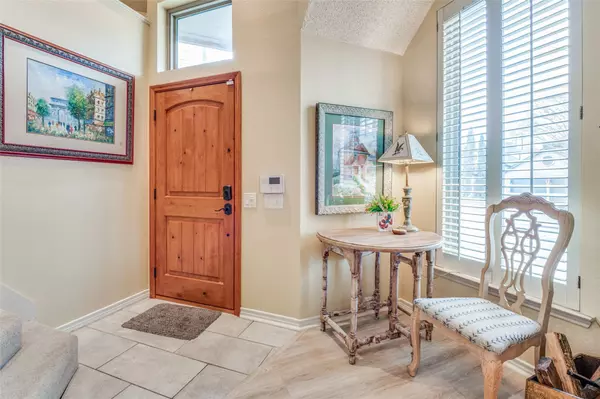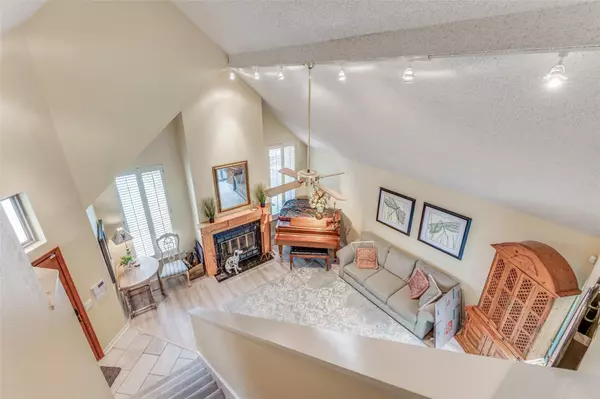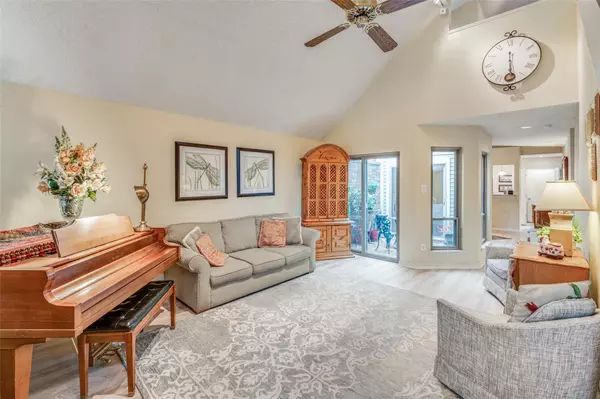$375,000
For more information regarding the value of a property, please contact us for a free consultation.
2955 S Bend Drive Dallas, TX 75229
3 Beds
3 Baths
1,626 SqFt
Key Details
Property Type Single Family Home
Sub Type Single Family Residence
Listing Status Sold
Purchase Type For Sale
Square Footage 1,626 sqft
Price per Sqft $230
Subdivision Northtown Square
MLS Listing ID 20272112
Sold Date 03/27/23
Style Traditional
Bedrooms 3
Full Baths 2
Half Baths 1
HOA Fees $33/ann
HOA Y/N Mandatory
Year Built 1987
Annual Tax Amount $6,545
Lot Size 3,049 Sqft
Acres 0.07
Lot Dimensions 97 x 33
Property Description
MULTIPLE OFFERS RECEIVED PLEASE SUBMIT BEST AND FINAL BY 5 PM TODAY 3.13.2023. Comfy home has soaring ceilings, open kitchen and primary bedroom down stairs with ensuite shower bath and garden access. The flooring is Pergo with water barrier and new tile in bathrooms. Updated kitchen with granite counter tops, grey cabinets, under cabinet lights and stainless steel appliances. The Primary bathroom has dual sinks and a walk-in shower, modern fixtures, body sprays and a raised shower bench. Other bedrooms are upstairs. The Back Yard via the kitchen and the primary bedroom boasting an archway with climbing roses that bloom all summer and has a privacy fence with the fencing along the driveway having the ability to swing across the driveway to include it into the back yard. James Hardy Siding and insulation installed in 2016, new Trane HVAC in 2018, new roof and fireplace cap in 2018, double pained top of the line windows. C'est une belle vie!
Location
State TX
County Dallas
Direction South of 635 on Webb Chapel; Right on Modella, Right on East Bend; Left on S Bend, House is on the right.
Rooms
Dining Room 1
Interior
Interior Features Cable TV Available, Cathedral Ceiling(s), Decorative Lighting, Granite Counters, Loft, Pantry, Walk-In Closet(s)
Heating Central, Electric
Cooling Central Air, Electric
Flooring Carpet, Ceramic Tile, Laminate
Fireplaces Number 1
Fireplaces Type Wood Burning
Appliance Dishwasher, Disposal, Electric Range, Electric Water Heater, Microwave, Refrigerator, Vented Exhaust Fan
Heat Source Central, Electric
Laundry Electric Dryer Hookup, Utility Room
Exterior
Garage Spaces 2.0
Fence Back Yard, Gate, Wood
Utilities Available All Weather Road, Alley, Cable Available, City Sewer, City Water, Community Mailbox, Concrete, Curbs, Electricity Connected, Individual Gas Meter, Individual Water Meter, Sidewalk, Underground Utilities
Roof Type Composition
Garage Yes
Building
Lot Description Interior Lot, Landscaped, Sprinkler System
Story One and One Half
Foundation Slab
Structure Type Brick,Fiber Cement
Schools
Elementary Schools Degolyer
Middle Schools Medrano
High Schools White
School District Dallas Isd
Others
Restrictions Deed
Ownership See Tax for spelling
Acceptable Financing Cash, Conventional, FHA, VA Loan
Listing Terms Cash, Conventional, FHA, VA Loan
Financing Cash
Read Less
Want to know what your home might be worth? Contact us for a FREE valuation!

Our team is ready to help you sell your home for the highest possible price ASAP

©2025 North Texas Real Estate Information Systems.
Bought with Gary Mckelvain • Minerva Realty Corporation





