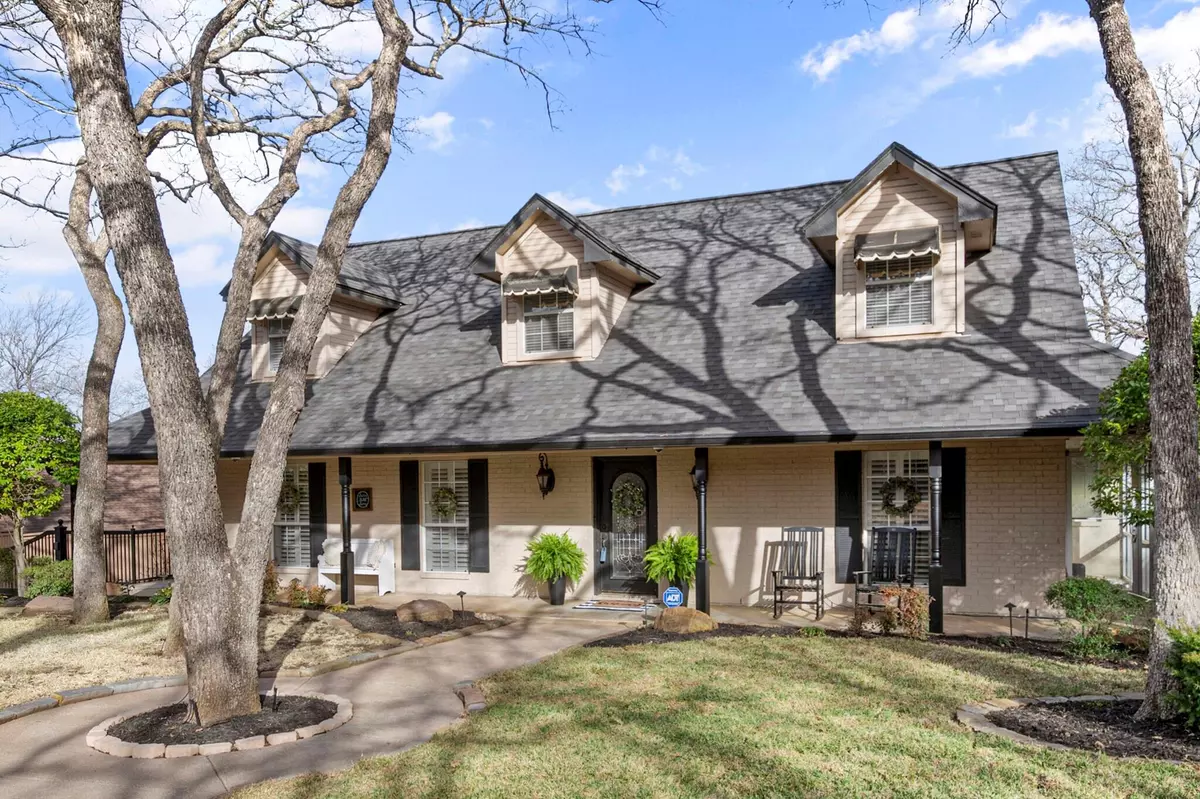$539,000
For more information regarding the value of a property, please contact us for a free consultation.
4904 Westhaven Road Arlington, TX 76017
4 Beds
3 Baths
2,837 SqFt
Key Details
Property Type Single Family Home
Sub Type Single Family Residence
Listing Status Sold
Purchase Type For Sale
Square Footage 2,837 sqft
Price per Sqft $189
Subdivision Indian Wells Add
MLS Listing ID 20266917
Sold Date 03/23/23
Style Traditional
Bedrooms 4
Full Baths 2
Half Baths 1
HOA Y/N None
Year Built 1993
Annual Tax Amount $8,954
Lot Size 9,452 Sqft
Acres 0.217
Property Description
Gorgeous, completely updated custom home in highly desirable Indian Wells subdivision in Arlington. This well established neighborhood offers quiet streets, multiple cul de sacs and an abundance of trees. This 4 bedroom, 2.5 bath home boasts 3 living areas, custom shutters, hardwood floors, a luxury kitchen with quartz counters and fresh paint throughout. The downstairs primary suite offers complete privacy, an exquisite ensuite bath, separate soaking tub and large walk in closet. The expansive upstairs gameroom is perfect for separate entertaining and is the center of activity for the 3 additional bedrooms. The incredible outdoor area is the highlight of this outstanding home and includes a huge gunite pool, hot tub, multiple seating areas to host family and friends. An oversized detached garage is a bonus to this fantastic property with abundant storage and room for exercise equipment or weekend projects all behind the privacy of the electric iron drive gate. Great access to I20.
Location
State TX
County Tarrant
Direction I 20 to Park Springs (south), left on Indian Wells, left on Caliente, right on Flintridge, left on Westhaven
Rooms
Dining Room 2
Interior
Interior Features Decorative Lighting, Granite Counters, High Speed Internet Available, Paneling, Vaulted Ceiling(s), Walk-In Closet(s)
Heating Central, Electric, Zoned
Cooling Ceiling Fan(s), Central Air, Electric, Zoned
Flooring Ceramic Tile, Stone, Wood
Fireplaces Number 1
Fireplaces Type Stone, Wood Burning
Appliance Dishwasher, Disposal, Electric Cooktop, Electric Oven, Microwave, Double Oven
Heat Source Central, Electric, Zoned
Exterior
Exterior Feature Covered Patio/Porch, Rain Gutters
Garage Spaces 2.0
Fence Back Yard, Fenced, Gate, Wood, Wrought Iron
Pool Gunite, Heated, In Ground, Pool Sweep, Pool/Spa Combo, Separate Spa/Hot Tub
Utilities Available City Sewer, City Water
Roof Type Composition
Garage Yes
Private Pool 1
Building
Lot Description Interior Lot, Landscaped, Many Trees, Sprinkler System, Subdivision
Story Two
Foundation Slab
Structure Type Brick,Siding
Schools
Elementary Schools Wood
High Schools Martin
School District Arlington Isd
Others
Ownership SEE AGENT
Acceptable Financing Cash, Conventional, FHA, VA Loan
Listing Terms Cash, Conventional, FHA, VA Loan
Financing Conventional
Read Less
Want to know what your home might be worth? Contact us for a FREE valuation!

Our team is ready to help you sell your home for the highest possible price ASAP

©2024 North Texas Real Estate Information Systems.
Bought with Deborah Worthington • Coldwell Banker Apex, Realtors


