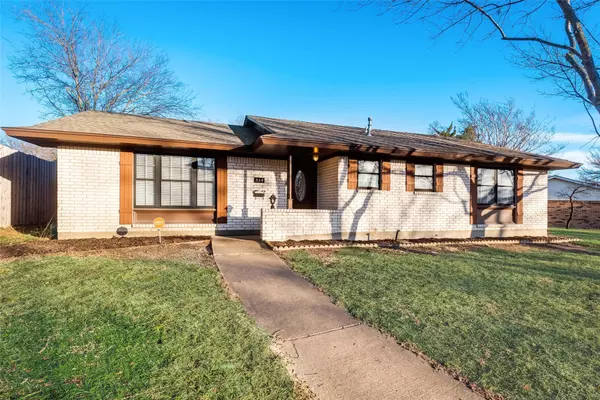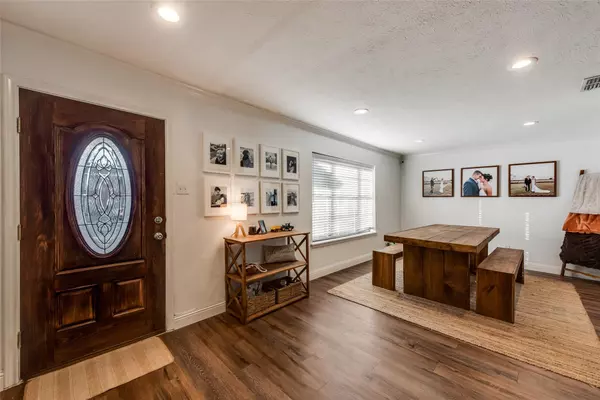$323,000
For more information regarding the value of a property, please contact us for a free consultation.
324 Merribrook Trail Duncanville, TX 75116
3 Beds
2 Baths
2,078 SqFt
Key Details
Property Type Single Family Home
Sub Type Single Family Residence
Listing Status Sold
Purchase Type For Sale
Square Footage 2,078 sqft
Price per Sqft $155
Subdivision Merribrook Park Instl #4
MLS Listing ID 20259244
Sold Date 03/23/23
Bedrooms 3
Full Baths 2
HOA Y/N None
Year Built 1970
Annual Tax Amount $8,000
Lot Size 8,407 Sqft
Acres 0.193
Property Description
CHARMING SINGLE STORY HOME IN QUITE NEIGHBORHOOD W GRANITE COUNTERS, WOOD-LIKE FLOORS & SS APPLS. THIS IS A MUST SEE! Open Floorplan is Perfect for Entertaining. Wood-Like Floors stretch Main Living Areas. Formal Dining Area w Recessed Lighting & Crown Molding. Open Family Room has Brick, Wood Burning FP w Wood Mantel & Raised Hearth, Recessed Lighting, Crown Molding & Door to Patio. Kitchen features Granite Counters, White Cabinetry, Subway Tile Backsplash, SS Gas Range & Vent & Breakfast Bar for Add Seating. Charming Breakfast Area w Window Seat & Built In Cabinetry. Master Suite has Walk-In Closet, Crown Molding & Ensuite Bath w Granite Countertops, Tile Floors & Stand-Up Shower. Flex or Game Room w 2 Storage Closets, could be Add BR if needed. 2 Add Bedrooms & a Full Bath w Granite Counters Round out the Space. Backyard features Open Patio, Mature Trees & Exterior Storage Shed surrounded by Wood Fence. 2 Car Covered Carport & Add Parking Pad w Alley Access.
Location
State TX
County Dallas
Direction From Highway 67 head West on Wheatland Road. Turn Right onto Patton Street. Turn Tight onto Horne Street. Turn Left onto Merribrook Trail.
Rooms
Dining Room 2
Interior
Interior Features Cable TV Available, Granite Counters, High Speed Internet Available, Kitchen Island, Open Floorplan, Walk-In Closet(s)
Heating Central, Natural Gas
Cooling Ceiling Fan(s), Central Air, Electric
Flooring Carpet, Ceramic Tile, Laminate
Fireplaces Number 1
Fireplaces Type Brick, Family Room, Raised Hearth, Wood Burning
Appliance Built-in Gas Range, Dishwasher
Heat Source Central, Natural Gas
Laundry Electric Dryer Hookup, In Hall, Full Size W/D Area, Washer Hookup
Exterior
Carport Spaces 2
Fence Wood
Utilities Available City Sewer, City Water, Curbs, Sidewalk
Roof Type Composition
Garage No
Building
Lot Description Few Trees, Interior Lot, Subdivision
Story One
Foundation Slab
Structure Type Brick
Schools
Elementary Schools Hastings
School District Duncanville Isd
Others
Ownership Jaxon Sinclair, Madalyn Sinclair
Acceptable Financing Cash, Conventional, FHA, VA Loan
Listing Terms Cash, Conventional, FHA, VA Loan
Financing Conventional
Read Less
Want to know what your home might be worth? Contact us for a FREE valuation!

Our team is ready to help you sell your home for the highest possible price ASAP

©2025 North Texas Real Estate Information Systems.
Bought with Terry Popham • CENTURY 21 Judge Fite Co.





