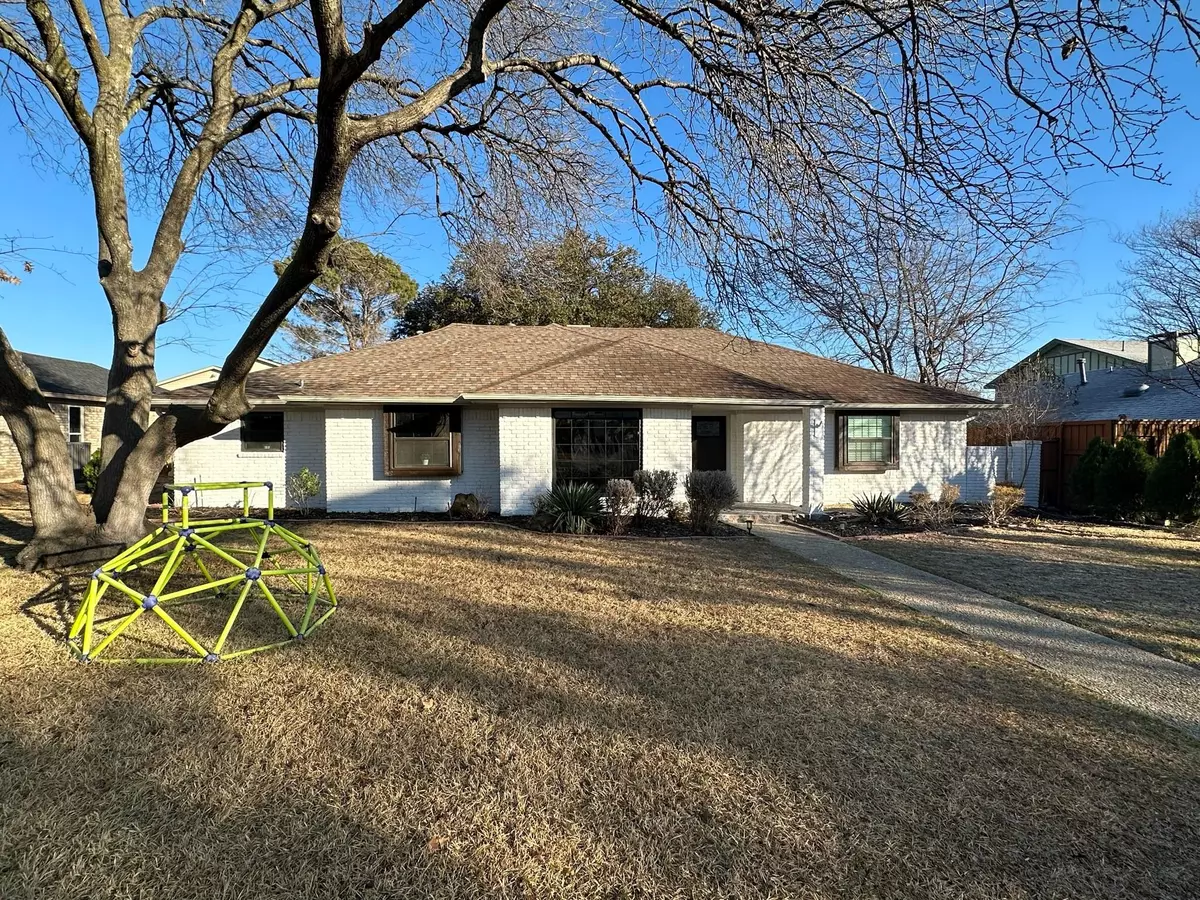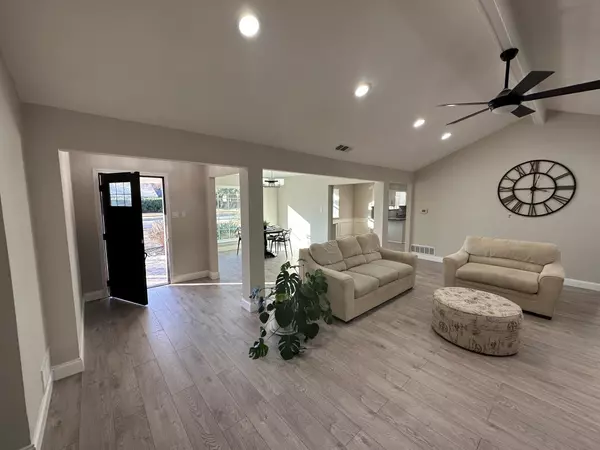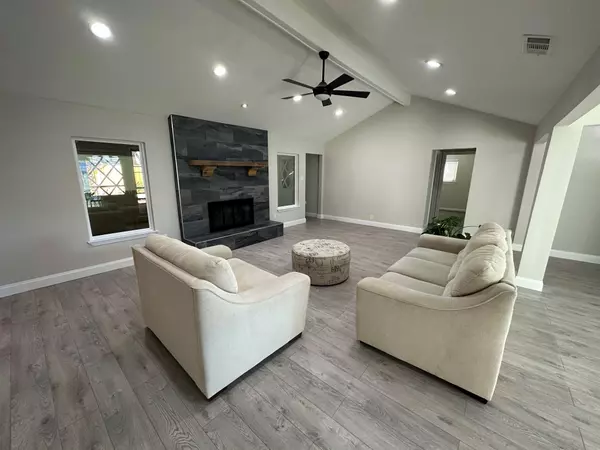$545,000
For more information regarding the value of a property, please contact us for a free consultation.
3109 Landershire Lane Plano, TX 75023
3 Beds
3 Baths
2,476 SqFt
Key Details
Property Type Single Family Home
Sub Type Single Family Residence
Listing Status Sold
Purchase Type For Sale
Square Footage 2,476 sqft
Price per Sqft $220
Subdivision Post Oak Estates
MLS Listing ID 20227078
Sold Date 03/23/23
Bedrooms 3
Full Baths 2
Half Baths 1
HOA Y/N None
Year Built 1978
Annual Tax Amount $8,530
Lot Size 9,147 Sqft
Acres 0.21
Property Description
Simply STUNNING- it's in the details. Custom remodel from top to bottom. The modern Laminate floors greet you with delight and the chic design will take your breath away. Widened entries and beaming ceiling bring out the architectural characteristics. Generous living room with wide windows overlooking the front and backyard. Primary bedroom generous in size with WIC, walk in shower, soaking tub and dual sink. TV and fireplace in the master bedroom. Game room featuring a dry bar and wine cooler. Plenty of outdoor space for entertaining and fun. The versatility of this floor plan is perfect for any family. Spacious two car garage with designated work space. Walking distance to the Wells elementary school and park with easy access to major highways in the heart of Plano.
Location
State TX
County Collin
Direction Head north on Independence pkwy, Landershire Ln will be on your left once you pass the Parker Rd. The house will be on your right.
Rooms
Dining Room 2
Interior
Interior Features Built-in Wine Cooler, Decorative Lighting, Double Vanity, Dry Bar, Eat-in Kitchen, Granite Counters, Pantry, Smart Home System, Vaulted Ceiling(s)
Heating Central, Fireplace(s)
Cooling Central Air
Flooring Bamboo, Carpet, Ceramic Tile
Fireplaces Number 2
Fireplaces Type Bedroom, Electric, Family Room, Gas
Appliance Dishwasher, Electric Oven, Electric Range, Microwave
Heat Source Central, Fireplace(s)
Exterior
Garage Spaces 2.0
Fence Back Yard
Utilities Available City Sewer, Individual Gas Meter, Individual Water Meter, Natural Gas Available
Roof Type Shingle
Garage Yes
Building
Story One
Foundation Slab
Structure Type Brick
Schools
Elementary Schools Wells
Middle Schools Haggard
High Schools Plano Senior
School District Plano Isd
Others
Ownership Destiny Dream Foundation LLC
Financing Conventional
Read Less
Want to know what your home might be worth? Contact us for a FREE valuation!

Our team is ready to help you sell your home for the highest possible price ASAP

©2025 North Texas Real Estate Information Systems.
Bought with Bailee Cox • Monument Realty





