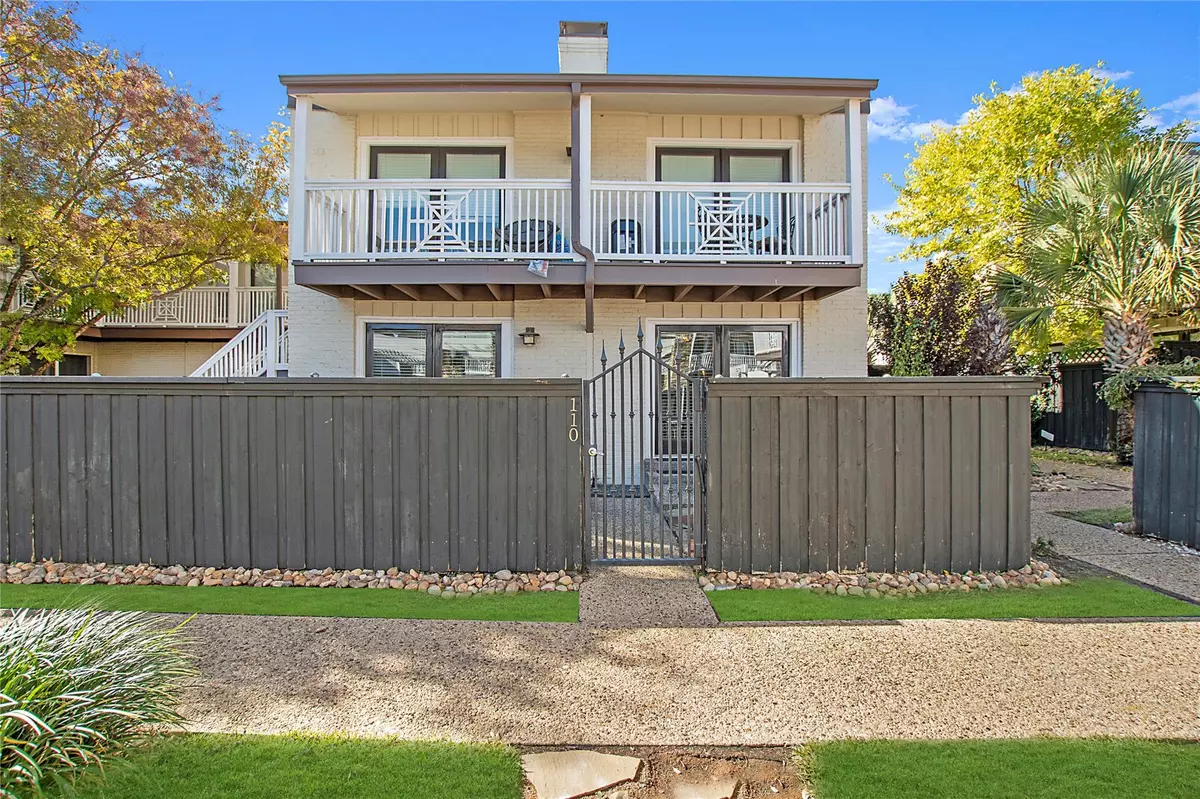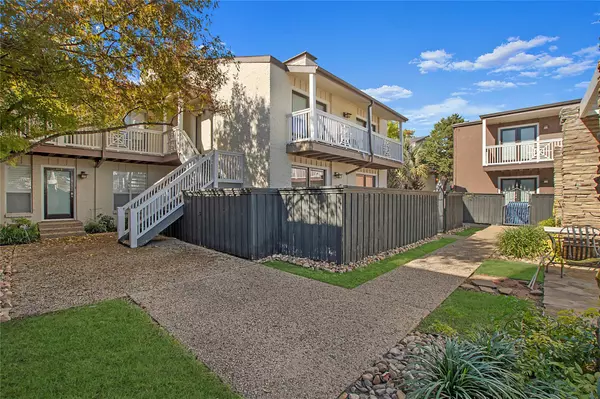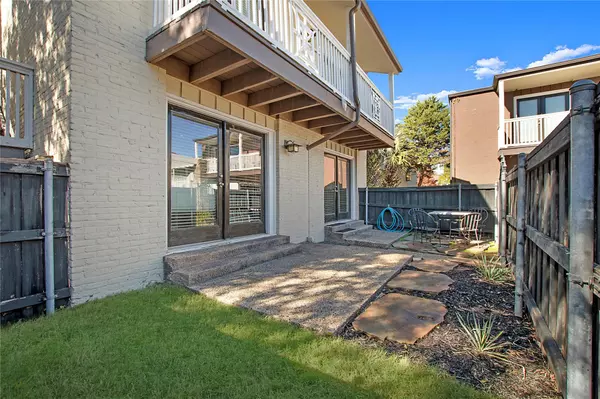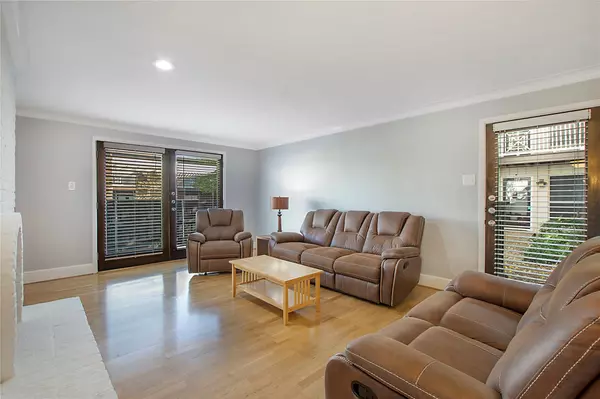$305,000
For more information regarding the value of a property, please contact us for a free consultation.
5934 Sandhurst Lane #110 Dallas, TX 75206
2 Beds
2 Baths
1,120 SqFt
Key Details
Property Type Condo
Sub Type Condominium
Listing Status Sold
Purchase Type For Sale
Square Footage 1,120 sqft
Price per Sqft $272
Subdivision Tuscany Condos
MLS Listing ID 20214472
Sold Date 02/06/23
Bedrooms 2
Full Baths 2
HOA Fees $395/mo
HOA Y/N Mandatory
Year Built 1967
Annual Tax Amount $7,682
Lot Size 4.675 Acres
Acres 4.675
Property Description
This first-floor condo is located in the Tuscany Condominiums close to SMU and White Rock Lake. Based in the Mockingbird Elementary School district, this unit has one of the largest outdoor areas within the complex. Inside contains a centrally located dual-sided fireplace. The dining room has an adjustable Sputnik Astra six-bulb light fixture, and the living and dining room both possess LED recessed trim can lights with night light features. The kitchen has white cabinets with dark countertops. The entire unit, aside from the bathrooms, is outfitted with hardwood floors. The laundry area is outside of both bedrooms and the guest bathroom has a bathtub. The master bedroom has a walk-in closet and a walk-in shower. There is covered parking for two spots, a pool, hot tub, gym, and grills for cooking
Location
State TX
County Dallas
Community Community Pool, Fitness Center, Gated, Pool, Sidewalks
Direction Coming from City center drive North on I-75 and exit E. Mockingbird. Continue East on Mockingbird until you reach Skillman and go North on Skillman until you reach the Tuscany townhomes on your left.
Rooms
Dining Room 1
Interior
Interior Features Cable TV Available, Decorative Lighting, Granite Counters, Pantry, Walk-In Closet(s)
Heating Central, Fireplace(s)
Cooling Central Air
Flooring Hardwood
Fireplaces Number 1
Fireplaces Type Gas, Living Room
Appliance Dishwasher, Disposal, Electric Cooktop, Electric Oven, Microwave, Refrigerator, Water Purifier
Heat Source Central, Fireplace(s)
Exterior
Carport Spaces 2
Pool Outdoor Pool
Community Features Community Pool, Fitness Center, Gated, Pool, Sidewalks
Utilities Available City Sewer, City Water, Co-op Water, Community Mailbox, Electricity Available, Electricity Connected, Individual Gas Meter
Roof Type Composition
Garage No
Private Pool 1
Building
Story One
Foundation Pillar/Post/Pier
Structure Type Plaster,Other
Schools
Elementary Schools Mockingbird
School District Dallas Isd
Others
Ownership Dagmawi Mekonen
Financing Conventional
Read Less
Want to know what your home might be worth? Contact us for a FREE valuation!

Our team is ready to help you sell your home for the highest possible price ASAP

©2025 North Texas Real Estate Information Systems.
Bought with Philip Hobson • Berkshire HathawayHS PenFed TX





