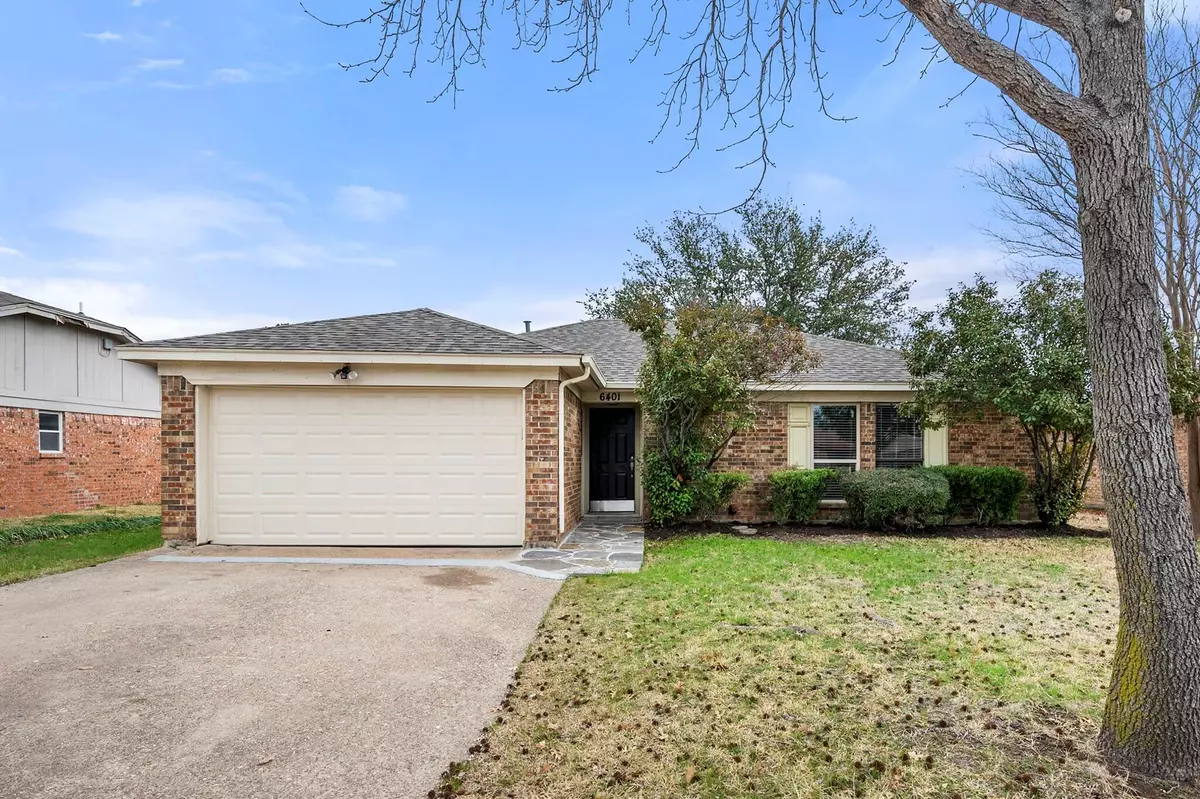$265,000
For more information regarding the value of a property, please contact us for a free consultation.
6401 Plainview Drive Arlington, TX 76018
3 Beds
2 Baths
1,297 SqFt
Key Details
Property Type Single Family Home
Sub Type Single Family Residence
Listing Status Sold
Purchase Type For Sale
Square Footage 1,297 sqft
Price per Sqft $204
Subdivision Ridgecrest Add
MLS Listing ID 20243172
Sold Date 03/20/23
Bedrooms 3
Full Baths 2
HOA Y/N None
Year Built 1984
Annual Tax Amount $4,933
Lot Size 7,405 Sqft
Acres 0.17
Property Description
MULTIPLE OFFER DEADLINE SUNDAY, 3-5@10PM. Precious home with a superb layout in a quaint neighborhood. This property boasts of all kinds of updates. The new flagstone walkway makes the entrance inviting. Once in the door with newly installed vinyl plank flooring, a coat closet and door to the garage is on the left of the entryway. Directly in front of the entry is the galley kitchen with fresh paint, new vinyl plank, newer microwave and range. A generous pantry allows for oodles of groceries. The living area has a beautiful focal white-washed wood burning fireplace. New carpet makes the space feel cozy and comfortable. Both primary and secondary bathrooms have been updated with counters, lighting and tub shower resurfacing. The entire home has fresh paint. All bedrooms are roomy and clean. The backyard with open porch is great for outdoor gatherings and play time in the sun. This property is well appointed and central to all that DFW has to offer.
Location
State TX
County Tarrant
Direction From I20 South on Collins, west on Sublet, south on Twin Maple Court, west on Maple View, south on Plainview. Home is on the left side of the street.
Rooms
Dining Room 1
Interior
Interior Features Cable TV Available, Decorative Lighting, Eat-in Kitchen, High Speed Internet Available, Pantry, Walk-In Closet(s)
Heating Central, Electric
Cooling Ceiling Fan(s), Central Air, Electric
Flooring Carpet, Ceramic Tile, Vinyl
Fireplaces Number 1
Fireplaces Type Living Room, Masonry, Wood Burning
Appliance Dishwasher, Disposal, Electric Range, Electric Water Heater, Microwave
Heat Source Central, Electric
Exterior
Garage Spaces 2.0
Fence Wood
Utilities Available Asphalt, City Sewer, City Water, Concrete, Curbs, Electricity Available, Individual Water Meter, Overhead Utilities
Roof Type Composition
Garage Yes
Building
Lot Description Interior Lot, Landscaped, Subdivision
Story One
Foundation Slab
Structure Type Brick
Schools
Elementary Schools Bebensee
High Schools Seguin
School District Arlington Isd
Others
Ownership Watson
Acceptable Financing Cash, Conventional, FHA, VA Loan
Listing Terms Cash, Conventional, FHA, VA Loan
Financing Conventional
Read Less
Want to know what your home might be worth? Contact us for a FREE valuation!

Our team is ready to help you sell your home for the highest possible price ASAP

©2024 North Texas Real Estate Information Systems.
Bought with Carissa Trepanier • eXp Realty LLC


