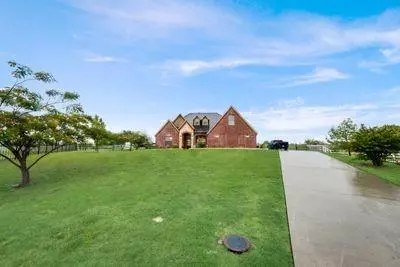$575,000
For more information regarding the value of a property, please contact us for a free consultation.
1316 Prairie Point Drive Rhome, TX 76078
5 Beds
3 Baths
3,137 SqFt
Key Details
Property Type Single Family Home
Sub Type Single Family Residence
Listing Status Sold
Purchase Type For Sale
Square Footage 3,137 sqft
Price per Sqft $183
Subdivision Ellis Homestead Ph1
MLS Listing ID 20210458
Sold Date 03/17/23
Bedrooms 5
Full Baths 3
HOA Y/N None
Year Built 2007
Annual Tax Amount $11,364
Lot Size 1.014 Acres
Acres 1.014
Property Description
Seller is Motivated! Beautiful Well Maintained Custom Home Nestled on Over 1 Acre of Land! Upon walkup there is a large patio for the family to enjoy. This exquisite abode boasts an inviting open floorplan with hand scraped hardwood flooring and brick flooring. This home features a chef's ultimate dream kitchen including granite countertops ,a convection oven, gas cooktop, stainless steel appliances, and breakfast bar overlooking
the inviting and cozy living room. The living room is built for family time and comes complete with wood burning fireplace. The expansive first floor includes a large owners bedroom retreat, a second bedroom and an additional bedroom or study you can choose how to utilize. The upstairs is built for entertainment! There is a game-room with closets that can double as a game room, a traditional large bedroom, and a media room that can be one of the bedrooms as it has a closet too. Upgraded Carpet pad!
Location
State TX
County Wise
Direction From Hwy 287N , take US81 exit .Fm3433 Rhome Go across the bridge to the access road. Entrance to the community will be on your left. Turn into the community. Make your first left and follow the road down to the cul-de-sac. Home will be on your right.
Rooms
Dining Room 1
Interior
Interior Features Cable TV Available, Eat-in Kitchen, Flat Screen Wiring, Granite Counters, High Speed Internet Available, Kitchen Island, Open Floorplan, Pantry, Wet Bar
Heating Electric, Fireplace(s)
Cooling Ceiling Fan(s), Central Air, Gas
Flooring Carpet, Ceramic Tile, Hardwood, Wood
Fireplaces Number 1
Fireplaces Type Living Room
Appliance Dishwasher, Gas Cooktop, Gas Oven, Microwave, Convection Oven, Other
Heat Source Electric, Fireplace(s)
Exterior
Garage Spaces 2.0
Utilities Available City Sewer
Roof Type Composition
Garage Yes
Building
Story Two
Foundation Slab
Structure Type Brick
Schools
Elementary Schools Sevenhills
Middle Schools Chisholmtr
High Schools Northwest
School District Northwest Isd
Others
Ownership See CAD
Financing FHA 203(b)
Read Less
Want to know what your home might be worth? Contact us for a FREE valuation!

Our team is ready to help you sell your home for the highest possible price ASAP

©2024 North Texas Real Estate Information Systems.
Bought with Cheri White • Coldwell Banker Apex, REALTORS


