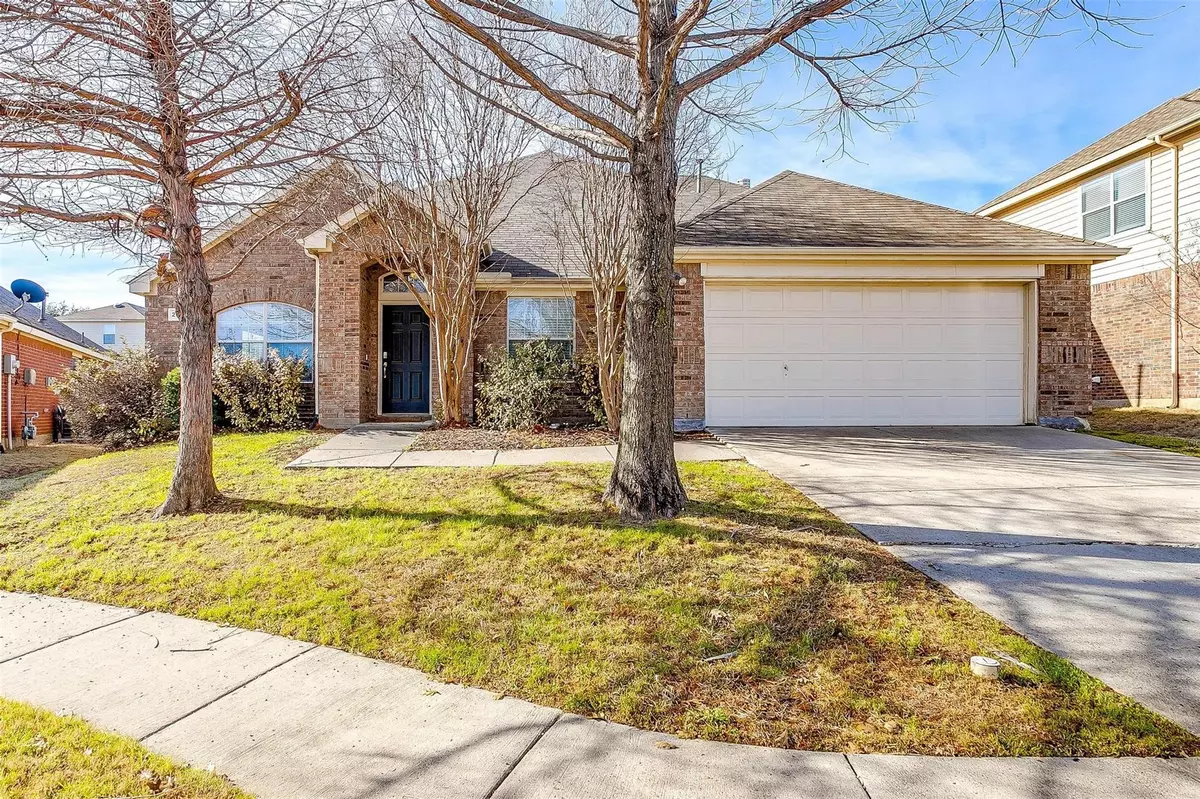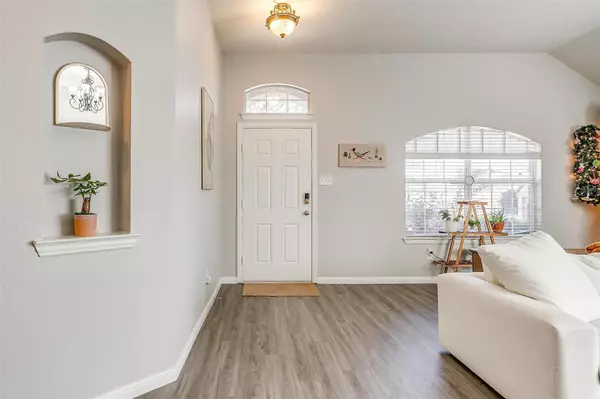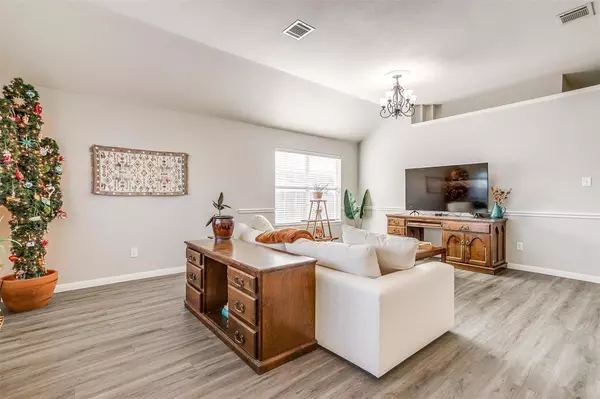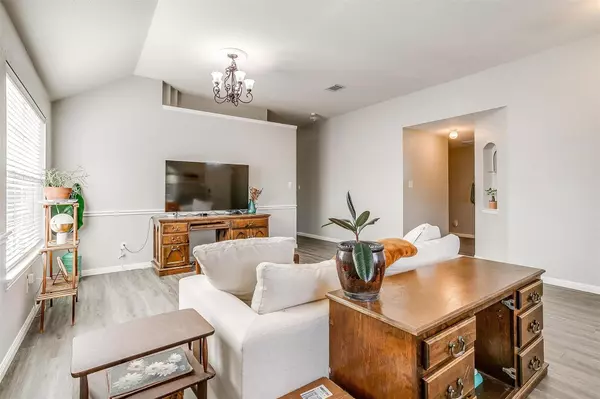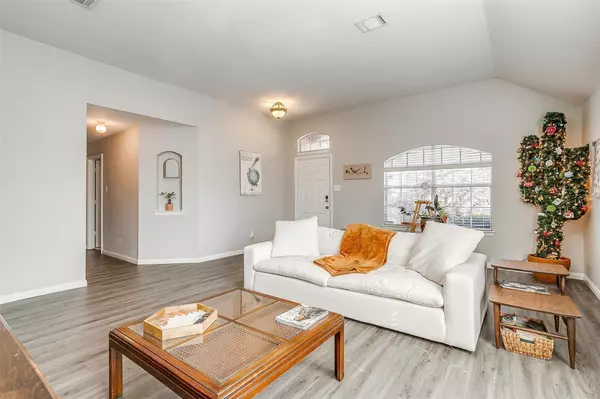$390,000
For more information regarding the value of a property, please contact us for a free consultation.
2924 Hollow Valley Drive Fort Worth, TX 76244
4 Beds
2 Baths
2,465 SqFt
Key Details
Property Type Single Family Home
Sub Type Single Family Residence
Listing Status Sold
Purchase Type For Sale
Square Footage 2,465 sqft
Price per Sqft $158
Subdivision Villages Of Woodland Spgs W
MLS Listing ID 20232143
Sold Date 03/17/23
Bedrooms 4
Full Baths 2
HOA Fees $65/mo
HOA Y/N Mandatory
Year Built 2005
Annual Tax Amount $7,789
Lot Size 6,969 Sqft
Acres 0.16
Property Description
Beautifully Maintained 4 Bedroom Home in Villages of Woodland Springs! This 2465sqft Home Features 4 Bedrooms, 2 Bathrooms, 2 Living Areas and a Gameroom! So much Space! All Bedrooms, including the Primary, are on the 1st Floor with a Spacious Gameroom Upstairs. The Open Floorplan flows seamlessly with Split Bedrooms and a Living Area in the front of the Home and another Living Area towards the back, off the Kitchen. The Kitchen stuns with White Cabinets, Granite Countertops & Stainless Appliances. The Primary Bedroom is a Retreat with Vaulted Ceilings and an EnSuite Bathroom with Dual Sinks in Granite Countertops, Separate Shower & Soaking Tub and Walk-In Closet. The 3 Secondary Bedrooms are all a roomy and the Upstairs Gameroom is a great addition for added space. The Spacious Backyard is perfect for Entertaining. Schedule a showing today!
Location
State TX
County Tarrant
Direction From I35, exit Keller Hicks and go East, Turn Left on Hollow Valley. Home will be on the left.
Rooms
Dining Room 1
Interior
Interior Features Chandelier, Decorative Lighting, Eat-in Kitchen, Granite Counters, Open Floorplan, Walk-In Closet(s)
Heating Central
Cooling Central Air
Flooring Carpet, Ceramic Tile, Laminate
Fireplaces Number 1
Fireplaces Type Gas
Appliance Dishwasher, Disposal, Gas Oven, Gas Range, Microwave, Plumbed For Gas in Kitchen
Heat Source Central
Exterior
Garage Spaces 2.0
Utilities Available City Sewer, City Water
Roof Type Composition
Garage Yes
Building
Story Two
Foundation Slab
Structure Type Brick
Schools
Elementary Schools Caprock
Middle Schools Trinity Springs
High Schools Timber Creek
School District Keller Isd
Others
Ownership Archibald
Acceptable Financing Cash, Conventional, FHA, VA Loan
Listing Terms Cash, Conventional, FHA, VA Loan
Financing Conventional
Read Less
Want to know what your home might be worth? Contact us for a FREE valuation!

Our team is ready to help you sell your home for the highest possible price ASAP

©2025 North Texas Real Estate Information Systems.
Bought with Ryan Wilson • JPAR Southlake

