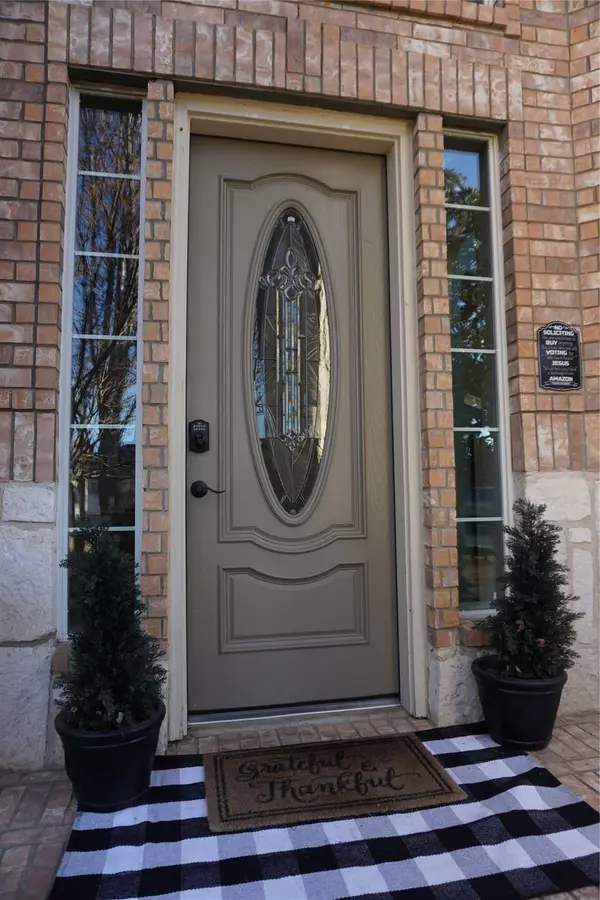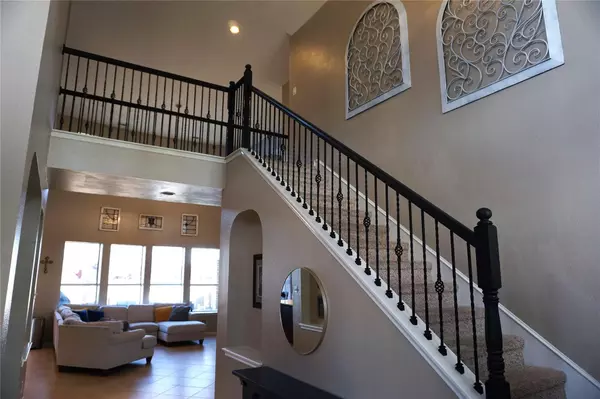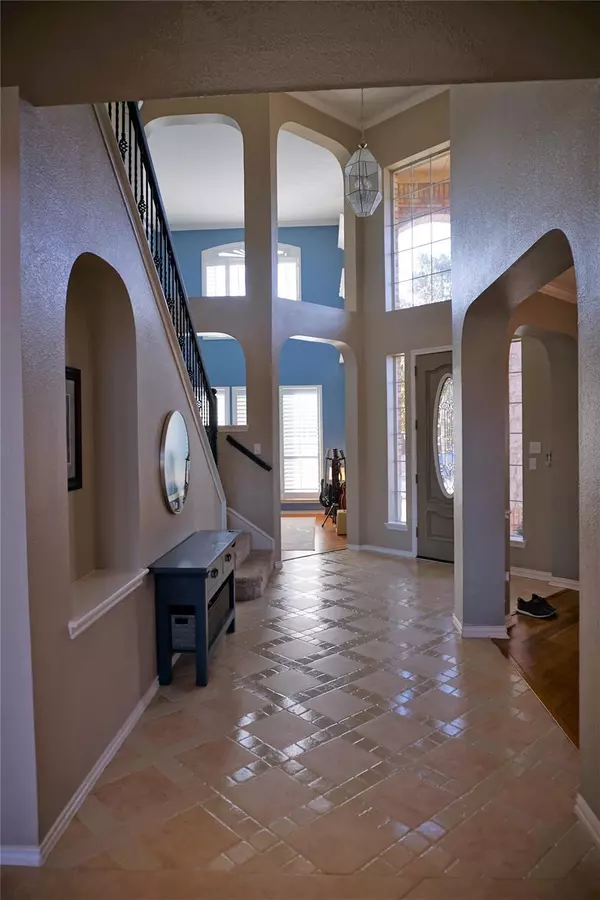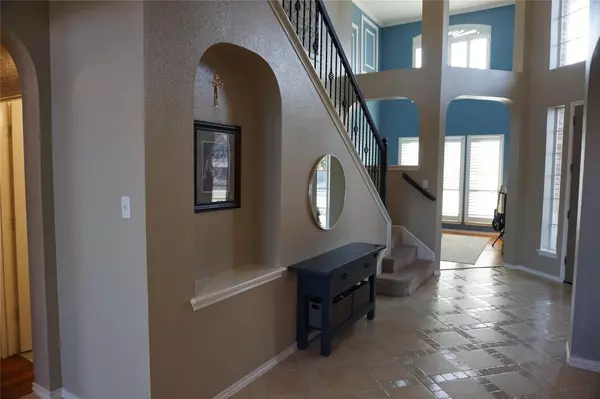$534,990
For more information regarding the value of a property, please contact us for a free consultation.
10256 Knights Court Fort Worth, TX 76244
4 Beds
4 Baths
3,574 SqFt
Key Details
Property Type Single Family Home
Sub Type Single Family Residence
Listing Status Sold
Purchase Type For Sale
Square Footage 3,574 sqft
Price per Sqft $149
Subdivision Kingsridge Add
MLS Listing ID 20237095
Sold Date 03/16/23
Bedrooms 4
Full Baths 3
Half Baths 1
HOA Fees $12
HOA Y/N Mandatory
Year Built 2004
Annual Tax Amount $9,528
Lot Size 10,497 Sqft
Acres 0.241
Property Description
Move-in ready 4 Bedroom 4 Bathroom home in North Fort Worth community of Kingsridge. Pride of ownership shows throughout starting with great curb appeal. Wide entryway runs between Formal Dining and Family Room in the front. Great open floorplan! Huge kitchen with granite countertops and perfect sized island adjoins Breakfast Area and Living Room. Master Bedroom downstairs easily accommodates King Size bed and additional furnishings. Master Bathroom is tastefully finished and includes jetted tub, tiled shower stall with glass enclosure, double vanity and nice sized walk-in closet. Upstairs are three generously sized bedrooms. Two of the bedrooms share a Jack and Jill Bathroom, plus one Fullsize Bathroom. Gameroom and Media Room are perfect for entertaining. This home sits on a huge lot with private backyard. Neighbor's horses can occasionally be viewed along a section of the back fence. Plenty of room inside and out to grow into, entertain and make lasting memories.
Location
State TX
County Tarrant
Direction Use GPS
Rooms
Dining Room 2
Interior
Interior Features Cable TV Available, Cathedral Ceiling(s), Double Vanity, Eat-in Kitchen, Granite Counters, High Speed Internet Available, Kitchen Island, Loft, Open Floorplan, Pantry, Vaulted Ceiling(s), Walk-In Closet(s)
Heating Central, Fireplace(s), Natural Gas
Cooling Ceiling Fan(s), Central Air, Electric
Flooring Carpet, Laminate, Tile, Wood
Fireplaces Number 1
Fireplaces Type Gas, Gas Logs, Living Room, Metal
Appliance Dishwasher, Disposal, Gas Oven, Gas Range, Microwave, Plumbed For Gas in Kitchen
Heat Source Central, Fireplace(s), Natural Gas
Laundry Electric Dryer Hookup, Utility Room, Full Size W/D Area, Washer Hookup
Exterior
Exterior Feature Rain Gutters, Lighting, Private Yard
Garage Spaces 2.0
Fence Back Yard, Fenced, High Fence, Privacy, Wire
Utilities Available Cable Available, City Sewer, City Water, Co-op Electric, Concrete, Curbs, Electricity Connected, Individual Gas Meter, Individual Water Meter, Natural Gas Available, Phone Available, Sidewalk, Underground Utilities
Roof Type Composition,Shingle
Garage Yes
Building
Lot Description Few Trees, Lrg. Backyard Grass, Sprinkler System
Story Two
Foundation Slab
Structure Type Brick,Siding
Schools
Elementary Schools Freedom
School District Keller Isd
Others
Restrictions No Livestock,No Mobile Home
Ownership See Tax Records
Financing Conventional
Read Less
Want to know what your home might be worth? Contact us for a FREE valuation!

Our team is ready to help you sell your home for the highest possible price ASAP

©2025 North Texas Real Estate Information Systems.
Bought with Caleb Carter • JPAR Arlington





