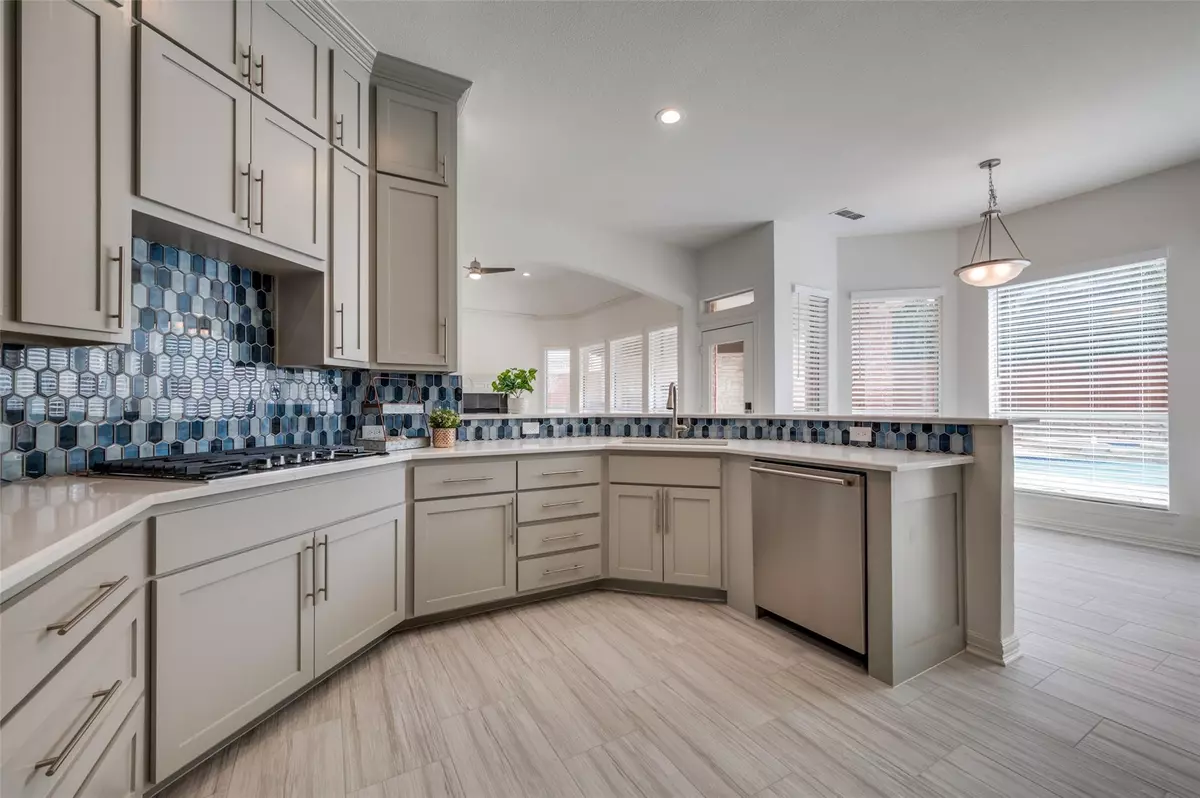$939,000
For more information regarding the value of a property, please contact us for a free consultation.
6500 Wildwood Drive Mckinney, TX 75072
4 Beds
4 Baths
3,810 SqFt
Key Details
Property Type Single Family Home
Sub Type Single Family Residence
Listing Status Sold
Purchase Type For Sale
Square Footage 3,810 sqft
Price per Sqft $246
Subdivision Wildwood Crossing
MLS Listing ID 20228910
Sold Date 03/16/23
Style Traditional
Bedrooms 4
Full Baths 3
Half Baths 1
HOA Fees $75/ann
HOA Y/N Mandatory
Year Built 1998
Annual Tax Amount $15,345
Lot Size 0.390 Acres
Acres 0.39
Property Description
Gorgeous, COMPLETELY UPDATED! HUGE CORNER 0.39 ACRE LOT with circular drive & 3 car garage in Wildwood Crossing! Upgrades galore include a complete remodel of Kitchen, Master Bath, Power Bath + Guest Baths! Other updates include all new flooring throughout, quartz countertops, interior light fixtures & recessed lighting, dishwasher, microwave, cooktop, pop up vent, fresh paint, window blinds, door hardware, pool equipment, & sprinkler control box! Stunning inside, it has an open flowing floor plan, Executive Study w-custom BI's, Formal Dining, Formal Living w-gas FP, large Family Room w-2nd FP, magnificent windows throughout that drench the inside in natural light! Private Guest Suite on the 1st floor! Expansive Master Suite w-sitting area & master bath with quartz countertops & an amazing shower & soaker tub! Upstairs is an entertainers haven w-Game + 2 guest bdrms! Beautiful and private backyard living w-huge yard, covered patio w-stone FP along w-built in grill, pool & heated spa!
Location
State TX
County Collin
Community Club House, Community Dock, Community Pool, Community Sprinkler, Curbs, Fishing, Greenbelt, Jogging Path/Bike Path, Lake, Park, Playground, Pool, Racquet Ball, Sidewalks, Tennis Court(S)
Direction From Highway 75, Eldorado Parkway, Left on Lake Forest Drive, Left on Glen Oaks Drive, Left on Wildwood Drive, Property is on the Left on a corner lot with sign in the yard.
Rooms
Dining Room 2
Interior
Interior Features Built-in Features, Cable TV Available, Decorative Lighting, Double Vanity, Eat-in Kitchen, High Speed Internet Available, Open Floorplan, Pantry, Vaulted Ceiling(s), Wainscoting, Walk-In Closet(s)
Heating Central, Natural Gas
Cooling Ceiling Fan(s), Central Air, Electric
Flooring Carpet, Ceramic Tile
Fireplaces Number 3
Fireplaces Type Decorative, Family Room, Gas, Gas Logs, Gas Starter, Living Room, Outside, Stone
Appliance Dishwasher, Disposal, Electric Oven, Gas Cooktop, Microwave, Convection Oven, Double Oven, Plumbed For Gas in Kitchen
Heat Source Central, Natural Gas
Laundry Electric Dryer Hookup, Utility Room, Full Size W/D Area, Washer Hookup
Exterior
Exterior Feature Covered Patio/Porch, Rain Gutters, Lighting, Outdoor Grill, Outdoor Kitchen, Private Yard
Garage Spaces 3.0
Fence Back Yard, Fenced, Wood
Pool Gunite, Heated, In Ground, Outdoor Pool, Pool/Spa Combo
Community Features Club House, Community Dock, Community Pool, Community Sprinkler, Curbs, Fishing, Greenbelt, Jogging Path/Bike Path, Lake, Park, Playground, Pool, Racquet Ball, Sidewalks, Tennis Court(s)
Utilities Available All Weather Road, Cable Available, City Sewer, City Water, Concrete, Curbs, Electricity Available, Electricity Connected, Natural Gas Available, Phone Available, Sewer Available, Sidewalk
Roof Type Composition,Shingle
Garage Yes
Private Pool 1
Building
Lot Description Corner Lot, Few Trees, Landscaped, Sprinkler System, Subdivision
Story One and One Half
Foundation Slab
Structure Type Brick
Schools
Elementary Schools Glenoaks
Middle Schools Dowell
High Schools Mckinney Boyd
School District Mckinney Isd
Others
Ownership Of Record
Acceptable Financing Cash, Conventional, FHA, VA Loan
Listing Terms Cash, Conventional, FHA, VA Loan
Financing Conventional
Read Less
Want to know what your home might be worth? Contact us for a FREE valuation!

Our team is ready to help you sell your home for the highest possible price ASAP

©2024 North Texas Real Estate Information Systems.
Bought with Courtney Benson • Coldwell Banker Realty Plano


