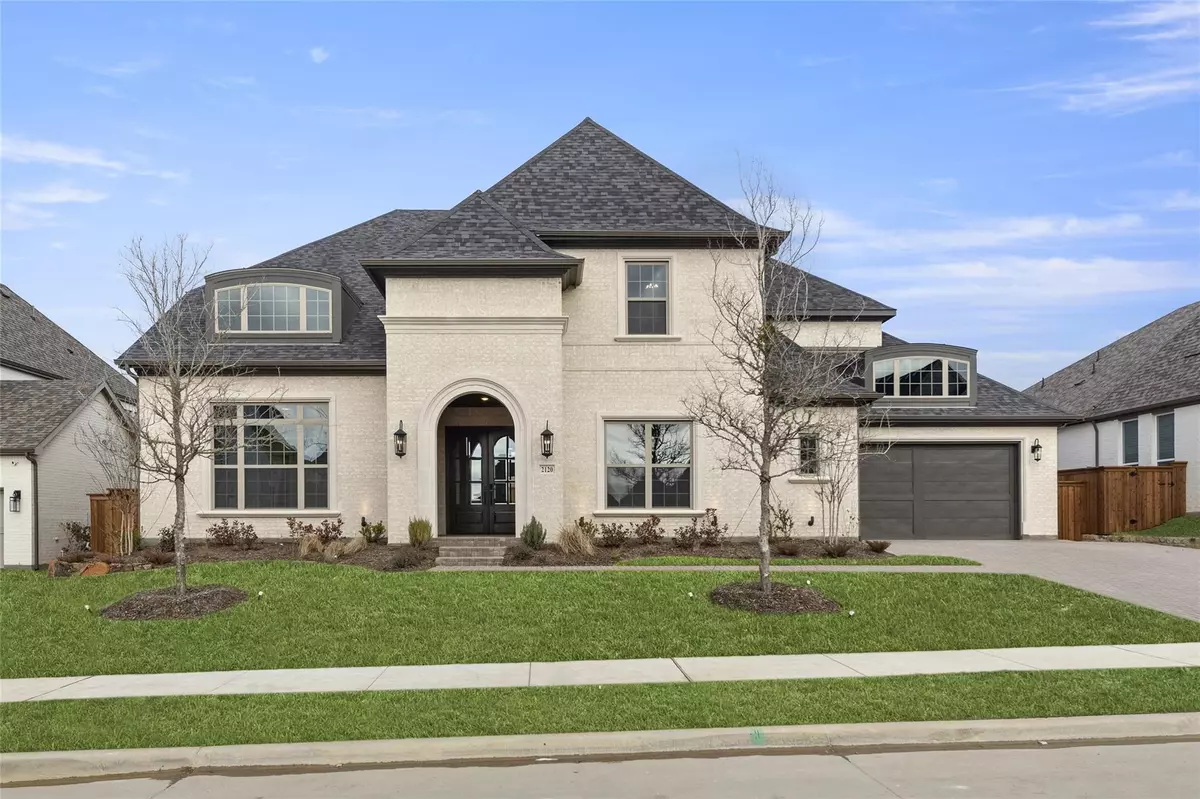$1,449,900
For more information regarding the value of a property, please contact us for a free consultation.
2120 Sherluck Court Celina, TX 75009
5 Beds
6 Baths
5,101 SqFt
Key Details
Property Type Single Family Home
Sub Type Single Family Residence
Listing Status Sold
Purchase Type For Sale
Square Footage 5,101 sqft
Price per Sqft $284
Subdivision Mustang Lakes
MLS Listing ID 20088656
Sold Date 03/15/23
Style Traditional
Bedrooms 5
Full Baths 5
Half Baths 1
HOA Fees $161/mo
HOA Y/N Mandatory
Year Built 2022
Lot Size 0.260 Acres
Acres 0.26
Lot Dimensions 86' x 137'
Property Description
MLS# 20088656 - Built by Tradition Homes - Ready Now! ~ Get a 4.875% 30 year fixed. See Sales Manager. Elegant & luxurious, model floor plan features two-story foyer, stunning curved staircase and views of the bright two-story great room and large covered patio beyond. Overlooking the dining room & hearth room with gorgeous arches, the gourmet kitchen features large center island with functional cabinets, tons of counter space, stacked cabinets to ceiling and walk-in pantry. The luxurious first-floor primary bedroom suite boasts a vaulted ceiling, bay windows and deluxe primary bath complete with dual vanities, free-standing tub, luxe spa-like shower with seat, and extremely spacious walk-in closet. The three secondary bedrooms each feature walk-in closets, with ensuite baths. A generous flex space conveniently located off game room, private study, pine wood beams in great room & 1st floor media room. Sleek sliding doors open your great room to beautiful outdoor living space!!
Location
State TX
County Collin
Community Club House, Community Pool, Fishing, Fitness Center, Greenbelt, Jogging Path/Bike Path, Park, Playground, Sidewalks, Tennis Court(S), Other
Direction From Dallas: Take DNT North to Frontier Parkway and go East. Mustang Lakes subdivision will be on North side of Frontier Parkway and turn left (north) on Waterview Trail which turns into Sorrelwood Court. Pass the models and turn left onto Ruidoso St. Take right on Sherluck Ct.
Rooms
Dining Room 1
Interior
Interior Features Kitchen Island, Vaulted Ceiling(s), Walk-In Closet(s)
Heating Electric, Natural Gas
Cooling Central Air
Flooring Carpet, Ceramic Tile, Wood
Fireplaces Number 3
Fireplaces Type Gas, Gas Logs
Appliance Built-in Gas Range, Dishwasher, Disposal, Double Oven
Heat Source Electric, Natural Gas
Laundry Electric Dryer Hookup, Utility Room, Full Size W/D Area
Exterior
Garage Spaces 3.0
Fence Wood
Community Features Club House, Community Pool, Fishing, Fitness Center, Greenbelt, Jogging Path/Bike Path, Park, Playground, Sidewalks, Tennis Court(s), Other
Utilities Available City Sewer, City Water, Community Mailbox
Roof Type Composition
Garage Yes
Building
Lot Description Interior Lot, Lrg. Backyard Grass, Sprinkler System
Story Two
Foundation Slab
Structure Type Brick
Schools
School District Prosper Isd
Others
Ownership Tradition Homes
Acceptable Financing Cash, Conventional, VA Loan
Listing Terms Cash, Conventional, VA Loan
Financing Conventional
Read Less
Want to know what your home might be worth? Contact us for a FREE valuation!

Our team is ready to help you sell your home for the highest possible price ASAP

©2024 North Texas Real Estate Information Systems.
Bought with Ariel Brown • Engel & Voelkers Dallas Park


