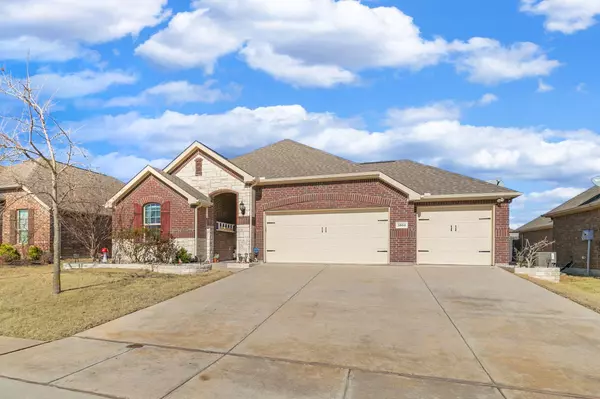$499,990
For more information regarding the value of a property, please contact us for a free consultation.
5804 Fremont Drive Mckinney, TX 75071
3 Beds
2 Baths
1,853 SqFt
Key Details
Property Type Single Family Home
Sub Type Single Family Residence
Listing Status Sold
Purchase Type For Sale
Square Footage 1,853 sqft
Price per Sqft $269
Subdivision Robinson Ridge Ph V-A
MLS Listing ID 20255178
Sold Date 03/15/23
Style Traditional
Bedrooms 3
Full Baths 2
HOA Fees $53/ann
HOA Y/N Mandatory
Year Built 2016
Annual Tax Amount $7,581
Lot Size 6,869 Sqft
Acres 0.1577
Property Description
***Multiple Offers Received*** Welcome to this immaculate well-maintained home in sought-after Robinson Ridge - Prosper ISD! Welcoming you is an elegant stone & brick façade with flower beds & stone edging. Upon entering the 2 guest bedrooms is flanked to your left off the foyer. Engineered Hardwood floors though-out. The large sized kitchen features TONS of cabinet space, granite counter tops, stainless steel appliances, gas cooktop and a granite island. The roomy owner's retreat features a large master bathroom and walk-in closet. But there's MORE… The Backyard has a COVERED PATIO and SAUNA + a 3 car garage! Refrigerator and Washer & Dryer will remain! This Dream Home is an Absolute Must See and is Ready for a New Family! But HURRY because this gem will not last long!
Location
State TX
County Collin
Community Community Pool, Greenbelt, Park, Playground, Pool, Sidewalks
Direction Use GPS
Rooms
Dining Room 1
Interior
Interior Features Cable TV Available, Granite Counters, High Speed Internet Available, Kitchen Island, Open Floorplan, Pantry, Smart Home System, Walk-In Closet(s)
Heating Central, Natural Gas
Cooling Ceiling Fan(s), Central Air, Electric
Flooring Carpet, Hardwood
Appliance Built-in Gas Range, Dishwasher, Disposal, Gas Oven, Gas Water Heater, Microwave
Heat Source Central, Natural Gas
Laundry Electric Dryer Hookup, Utility Room, Full Size W/D Area, Washer Hookup
Exterior
Exterior Feature Covered Patio/Porch, Rain Gutters
Garage Spaces 3.0
Fence Fenced, Gate, Wood
Community Features Community Pool, Greenbelt, Park, Playground, Pool, Sidewalks
Utilities Available City Sewer, City Water
Roof Type Composition
Garage Yes
Building
Lot Description Greenbelt, Interior Lot, Landscaped, Sprinkler System, Subdivision
Story One
Foundation Slab
Structure Type Brick,Siding
Schools
Elementary Schools Cynthia A Cockrell
School District Prosper Isd
Others
Ownership See Tax
Acceptable Financing Cash, Conventional, FHA, Texas Vet, VA Loan
Listing Terms Cash, Conventional, FHA, Texas Vet, VA Loan
Financing Conventional
Special Listing Condition Survey Available
Read Less
Want to know what your home might be worth? Contact us for a FREE valuation!

Our team is ready to help you sell your home for the highest possible price ASAP

©2025 North Texas Real Estate Information Systems.
Bought with Ji Shin • JLB R&I LLC





