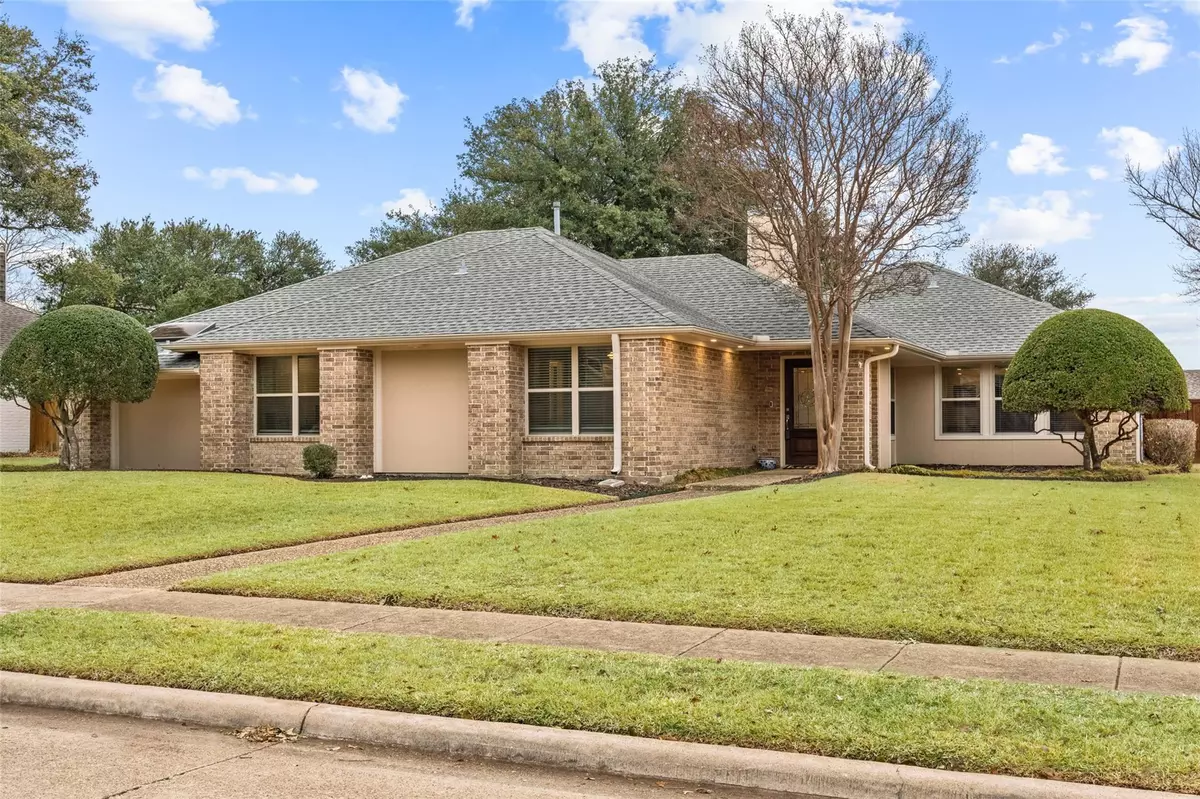$475,000
For more information regarding the value of a property, please contact us for a free consultation.
3832 Fall Wheat Drive Plano, TX 75075
3 Beds
2 Baths
2,068 SqFt
Key Details
Property Type Single Family Home
Sub Type Single Family Residence
Listing Status Sold
Purchase Type For Sale
Square Footage 2,068 sqft
Price per Sqft $229
Subdivision River Bend #1
MLS Listing ID 20252437
Sold Date 03/13/23
Style Traditional
Bedrooms 3
Full Baths 2
HOA Y/N None
Year Built 1979
Annual Tax Amount $6,841
Lot Size 9,147 Sqft
Acres 0.21
Property Description
Wonderful Central Plano home that was completely rebuilt in 2018 from the brick inside. New EVERYTHING! High-end features include custom cabinets, cabinet lights with dimming, LED lights inside and out, wood floors and so much more! You enter the home from the lighted pathway. The living room is central to the home and open to the kitchen and dining area. The office is located at the front of the home with two windows as well as french doors into the living area. You'll find the bedrooms on one side of the home with the large primary bedroom in the back corner with a private door to the backyard. The backyard features a large brick patio with room for a grill, firepit, and large sitting area. There is plenty of grass as well! Don't wait to come tour this home. It is truly is Move-In-Ready!
Location
State TX
County Collin
Direction Check GPS
Rooms
Dining Room 1
Interior
Interior Features Cable TV Available, Decorative Lighting, Eat-in Kitchen, Granite Counters, High Speed Internet Available, Pantry
Heating Central, Electric, ENERGY STAR Qualified Equipment
Cooling Attic Fan, Ceiling Fan(s), Central Air, Electric, ENERGY STAR Qualified Equipment
Flooring Carpet, Tile, Wood
Fireplaces Number 1
Fireplaces Type Gas Logs, Living Room
Appliance Dishwasher, Disposal, Electric Oven, Gas Cooktop, Microwave
Heat Source Central, Electric, ENERGY STAR Qualified Equipment
Laundry Utility Room, Full Size W/D Area
Exterior
Exterior Feature Rain Gutters, Lighting, Outdoor Grill, Uncovered Courtyard
Garage Spaces 2.0
Fence Wood
Utilities Available City Sewer, City Water, Curbs, Individual Gas Meter, Individual Water Meter, Sidewalk
Roof Type Composition
Garage Yes
Building
Lot Description Few Trees, Irregular Lot, Landscaped, Lrg. Backyard Grass, Sprinkler System, Subdivision
Story One
Foundation Slab
Structure Type Brick
Schools
Elementary Schools Saigling
High Schools Plano Senior
School District Plano Isd
Others
Ownership See Tax
Acceptable Financing Cash, Conventional, FHA
Listing Terms Cash, Conventional, FHA
Financing Conventional
Read Less
Want to know what your home might be worth? Contact us for a FREE valuation!

Our team is ready to help you sell your home for the highest possible price ASAP

©2024 North Texas Real Estate Information Systems.
Bought with Robyn Flessner Price • Coldwell Banker Realty


