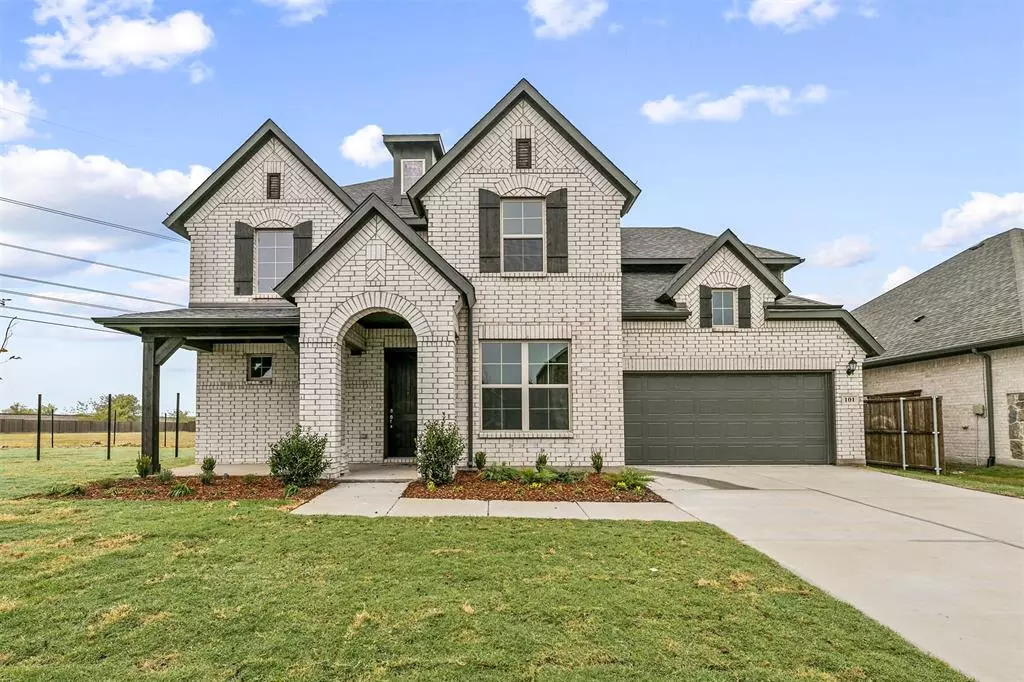$549,990
For more information regarding the value of a property, please contact us for a free consultation.
101 Arveson Avenue Fort Worth, TX 76131
4 Beds
4 Baths
3,362 SqFt
Key Details
Property Type Single Family Home
Sub Type Single Family Residence
Listing Status Sold
Purchase Type For Sale
Square Footage 3,362 sqft
Price per Sqft $163
Subdivision Richmond Add
MLS Listing ID 20154100
Sold Date 01/25/23
Style Traditional
Bedrooms 4
Full Baths 3
Half Baths 1
HOA Fees $61/ann
HOA Y/N Mandatory
Year Built 2022
Lot Size 0.276 Acres
Acres 0.276
Lot Dimensions 113x65x139x146.46
Property Description
Built by M-I Homes. Complete with an open-concept layout, a formal dining room, plus a gourmet kitchen, 2-story ceilings in the family room, and a cozy fireplace, there are dozens of details that set this home apart. Enter inside to be greeted by tall ceilings, a grand baluster-lined staircase off to the side, a private study across the hall, and a gray wood-look tile flooring inviting you into the heart of the home. The well-equipped kitchen features a decorative white backsplash that pairs exceptionally well with the ample white-painted cabinetry, and light gray countertops. A boxed-out window accentuates the dining room and an abundance of windows provide a glimpse of your covered patio. The owner's suite includes an extended bay window and a luxurious bathroom with a separate tub and shower, dark gray cabinetry, and double sinks. Each of the 3 bedrooms upstairs is complete with a walk-in closet and a large game room provides plenty of space to entertain. Schedule your visit today!
Location
State TX
County Tarrant
Direction Travel North on Business 287 for approximately eight miles. Turn right (head East) on E Bailey Boswell Road. Turn left on to Blue Mound Road and head North. Berkshire Lake Boulevard will be on your left, just South of Highway 287.
Rooms
Dining Room 2
Interior
Interior Features Cable TV Available, Decorative Lighting, Vaulted Ceiling(s)
Heating Central, Natural Gas
Cooling Ceiling Fan(s), Central Air, Electric
Flooring Carpet, Ceramic Tile
Fireplaces Number 1
Fireplaces Type Gas Logs
Appliance Dishwasher, Disposal, Gas Cooktop, Microwave, Tankless Water Heater, Vented Exhaust Fan
Heat Source Central, Natural Gas
Laundry Utility Room
Exterior
Exterior Feature Covered Patio/Porch, Rain Gutters, Lighting
Garage Spaces 2.0
Fence Wood
Utilities Available City Sewer, City Water, Community Mailbox, Curbs, Individual Gas Meter, Individual Water Meter
Roof Type Composition
Total Parking Spaces 2
Garage Yes
Building
Lot Description Few Trees, Interior Lot, Irregular Lot, Landscaped, Sprinkler System, Subdivision
Story Two
Foundation Slab
Level or Stories Two
Structure Type Brick
Schools
Elementary Schools Berkshire
Middle Schools Leo Adams
High Schools Northwest
School District Northwest Isd
Others
Restrictions Deed
Ownership MI Homes
Acceptable Financing Cash, Conventional, FHA, VA Loan
Listing Terms Cash, Conventional, FHA, VA Loan
Financing Conventional
Special Listing Condition Deed Restrictions
Read Less
Want to know what your home might be worth? Contact us for a FREE valuation!

Our team is ready to help you sell your home for the highest possible price ASAP

©2024 North Texas Real Estate Information Systems.
Bought with Ananda Phuyal • Beam Real Estate, LLC


