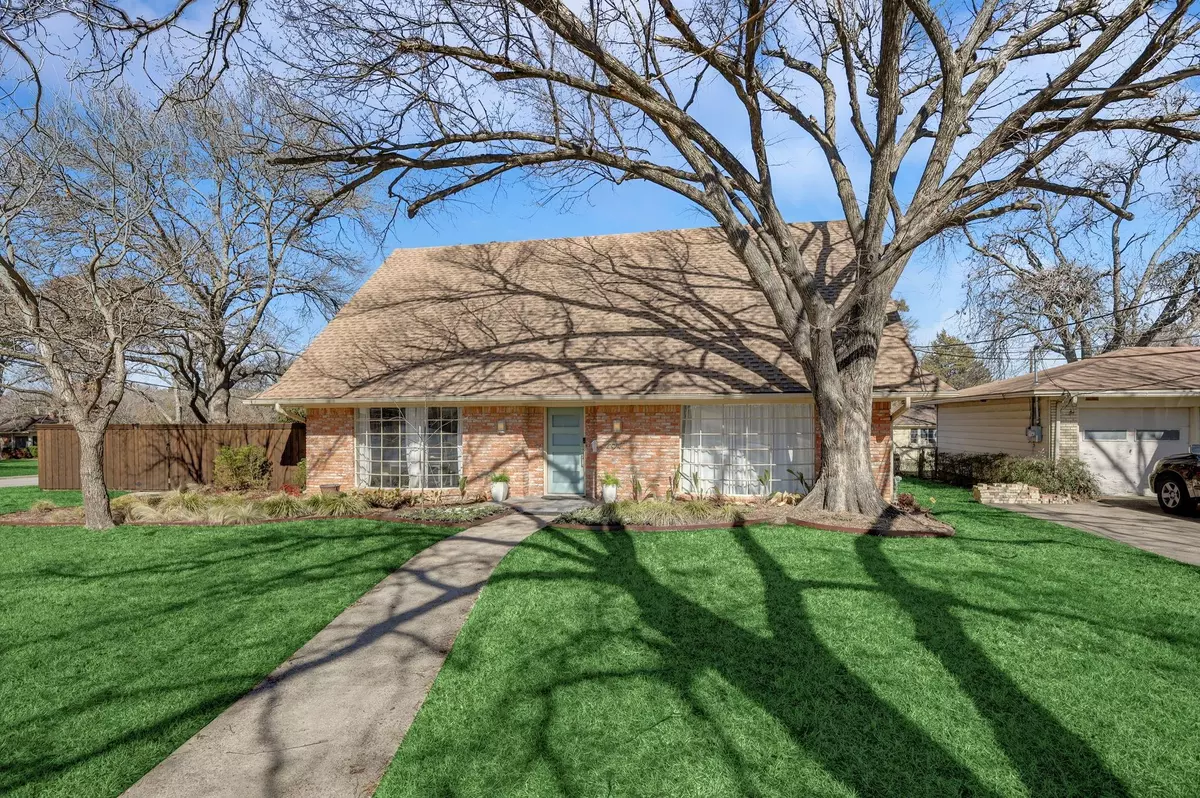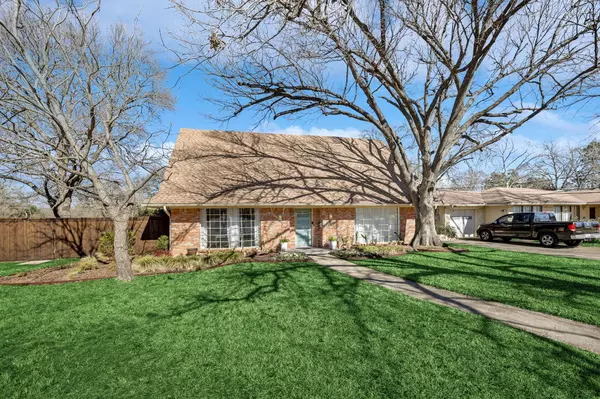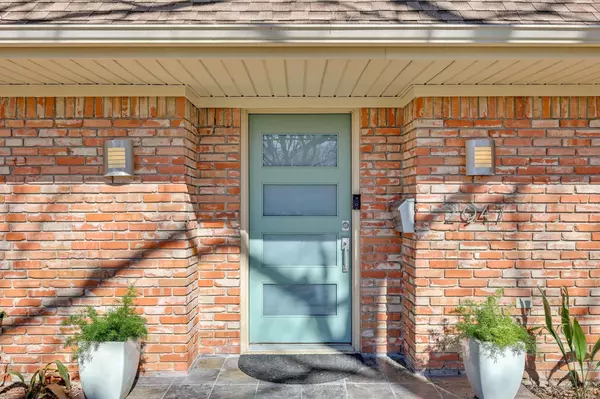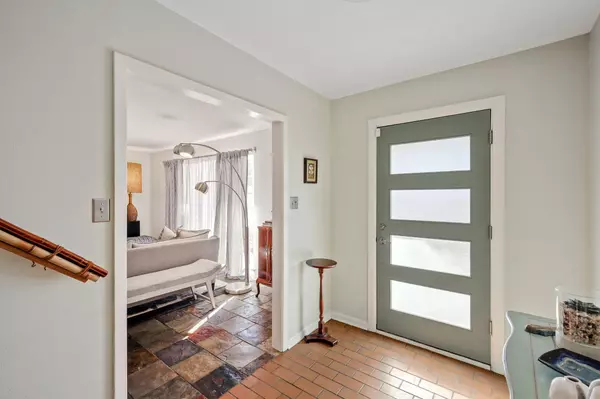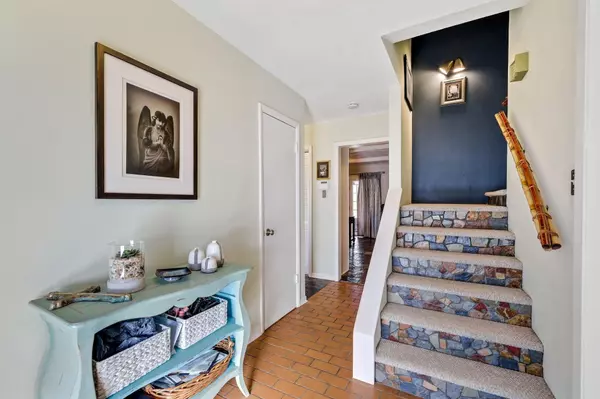$425,000
For more information regarding the value of a property, please contact us for a free consultation.
2947 Southwood Drive Dallas, TX 75233
4 Beds
3 Baths
2,326 SqFt
Key Details
Property Type Single Family Home
Sub Type Single Family Residence
Listing Status Sold
Purchase Type For Sale
Square Footage 2,326 sqft
Price per Sqft $182
Subdivision Southwood Estates 3
MLS Listing ID 20251457
Sold Date 03/10/23
Bedrooms 4
Full Baths 2
Half Baths 1
HOA Y/N None
Year Built 1965
Annual Tax Amount $7,880
Lot Size 0.316 Acres
Acres 0.316
Property Description
Nestled on a corner lot, this contemporary mid-century home is spacious and playful! Originally constructed in 1965, this home has had love and care taken with its updates to ensure the character of the home is as original as the neighborhood. Spacious backyard with a tall fence, covered back porch, and 2 living spaces make this perfect for entertaining or a private evening. Enter into a welcoming foyer that opens up into a large living and dining area with bay windows for natural light. The kitchen comes with custom fit stainless steel appliances that will stay, and the oversized main bedroom has plenty of room to spare. The covered and screened back porch offer a peaceful retreat, and the back of the home is spectacular and private with extra large backyard for gathering with friends and family. This urban oasis is moments away from Bishop Arts, Tyler Station, Kiestwood Trail, many parks, and easy access to highways that take you right to downtown Dallas.
Location
State TX
County Dallas
Direction From Loop 12, head east onto W Kiest Blvd for 1.7 miles. Turn right onto S Ravinia Dr. for .3 miles before turning left onto Southwood Dr. 2947 Southwood Dr. is the first home on the left.
Rooms
Dining Room 1
Interior
Interior Features Built-in Features, High Speed Internet Available, Paneling, Pantry, Tile Counters
Heating Fireplace(s), Natural Gas
Cooling Ceiling Fan(s), Central Air
Flooring Carpet, Tile
Fireplaces Number 1
Fireplaces Type Gas, Gas Logs, Living Room
Appliance Commercial Grade Range, Dishwasher, Gas Cooktop, Gas Oven, Microwave, Refrigerator
Heat Source Fireplace(s), Natural Gas
Laundry Full Size W/D Area
Exterior
Exterior Feature Covered Patio/Porch, Rain Gutters, Lighting
Garage Spaces 2.0
Carport Spaces 2
Fence Back Yard, Fenced, Gate
Utilities Available Alley, Curbs, Electricity Available, Sidewalk
Roof Type Shingle
Garage Yes
Building
Lot Description Corner Lot, Lrg. Backyard Grass
Story Two
Foundation Slab
Structure Type Brick
Schools
Elementary Schools Tolbert
Middle Schools Browne
High Schools Kimball
School District Dallas Isd
Others
Ownership Gordon Gibson
Financing Cash
Read Less
Want to know what your home might be worth? Contact us for a FREE valuation!

Our team is ready to help you sell your home for the highest possible price ASAP

©2025 North Texas Real Estate Information Systems.
Bought with Thani Burke • Compass RE Texas, LLC.

