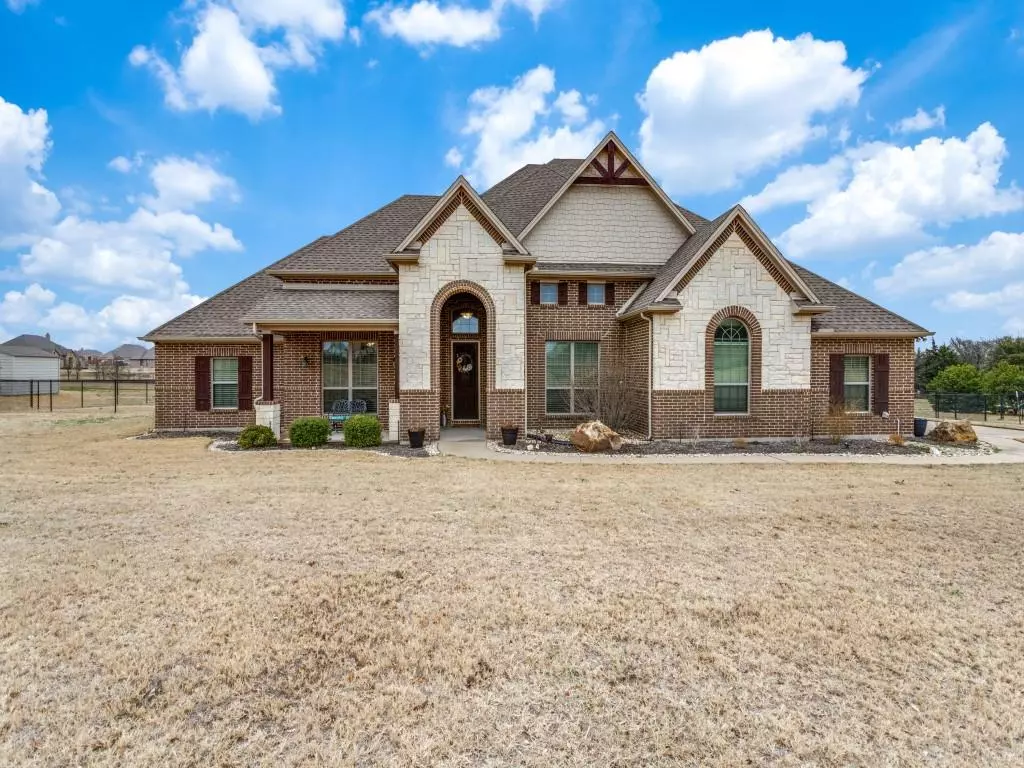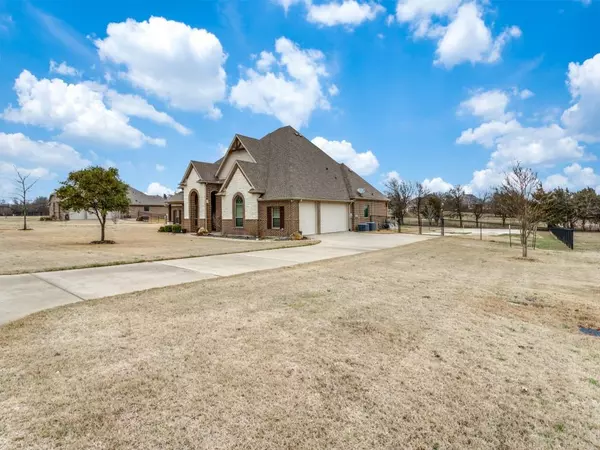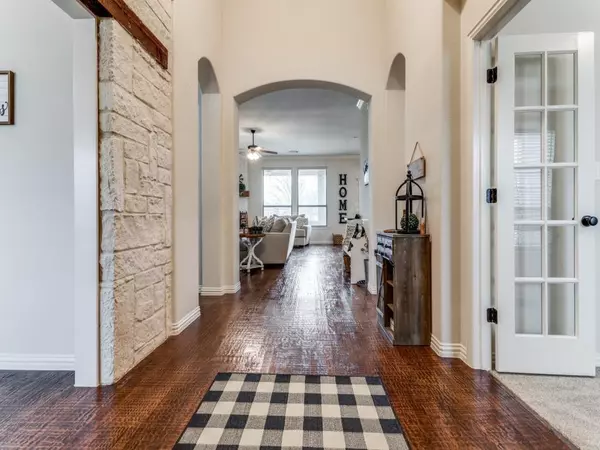$550,000
For more information regarding the value of a property, please contact us for a free consultation.
109 Taylor Ridge Drive Waxahachie, TX 75167
3 Beds
2 Baths
2,679 SqFt
Key Details
Property Type Single Family Home
Sub Type Single Family Residence
Listing Status Sold
Purchase Type For Sale
Square Footage 2,679 sqft
Price per Sqft $205
Subdivision Taylor Ridge Ph 2
MLS Listing ID 20253066
Sold Date 03/13/23
Style Traditional
Bedrooms 3
Full Baths 2
HOA Y/N None
Year Built 2014
Annual Tax Amount $7,724
Lot Size 1.102 Acres
Acres 1.102
Property Description
Beautiful three bedroom, two bath Treehill Custom home on over an acre of land! Two living areas, one with stone fireplace. Formal living area could be used as a formal dining. Island kitchen with granite countertops, brick backsplash, double oven, tons of storage space, and breakfast bar with stone accents. Home features crown molding and tons of natural light. Split primary bedroom with ensuite bath featuring separate shower, jetted tub, separate vanities and walkin closet. Other two bedrooms are nice sized. The office features stone detailing around the entry and has a closet and could be used as a fourth bedroom. Large backyard with covered patio, half bath, inground swimming pool and 40x42 pad is already in place to build your own shop or could be used for boat, RV or extra parking. Three car garage with expoy floor coating. This is a must see!
Location
State TX
County Ellis
Direction From I-35 exit 1446 - Old Buena Vista Road and go west. South on Oak Vista, left on Taylor Ridge. House on the left.
Rooms
Dining Room 2
Interior
Interior Features Cable TV Available, Decorative Lighting, Double Vanity, Granite Counters, Kitchen Island, Pantry, Walk-In Closet(s)
Heating Central, Electric
Cooling Ceiling Fan(s), Central Air, Electric
Flooring Hardwood
Fireplaces Number 1
Fireplaces Type Stone, Wood Burning
Appliance Dishwasher, Disposal, Electric Cooktop, Electric Oven, Electric Water Heater, Double Oven
Heat Source Central, Electric
Laundry Electric Dryer Hookup, Utility Room, Full Size W/D Area, Washer Hookup
Exterior
Exterior Feature Covered Patio/Porch, Rain Gutters
Garage Spaces 3.0
Fence Chain Link
Utilities Available Aerobic Septic, Co-op Electric, Outside City Limits
Roof Type Composition
Garage Yes
Private Pool 1
Building
Lot Description Few Trees, Interior Lot, Landscaped, Lrg. Backyard Grass, Subdivision
Story One
Foundation Slab
Structure Type Brick,Stone Veneer
Schools
Elementary Schools Maypearl
School District Maypearl Isd
Others
Ownership Steven & April Steadham
Acceptable Financing Cash, Conventional, FHA, VA Loan
Listing Terms Cash, Conventional, FHA, VA Loan
Financing Cash
Read Less
Want to know what your home might be worth? Contact us for a FREE valuation!

Our team is ready to help you sell your home for the highest possible price ASAP

©2025 North Texas Real Estate Information Systems.
Bought with Nate Ellis • CENTURY 21 Judge Fite Co.





