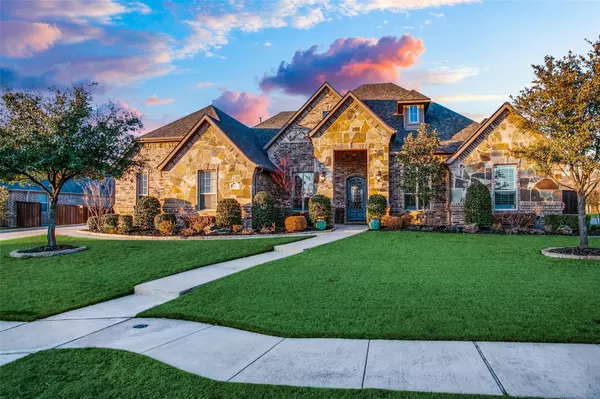$950,000
For more information regarding the value of a property, please contact us for a free consultation.
813 Rose Court Keller, TX 76248
5 Beds
3 Baths
3,283 SqFt
Key Details
Property Type Single Family Home
Sub Type Single Family Residence
Listing Status Sold
Purchase Type For Sale
Square Footage 3,283 sqft
Price per Sqft $289
Subdivision Marshall Rdg Ph 6D
MLS Listing ID 20244101
Sold Date 03/09/23
Style Traditional
Bedrooms 5
Full Baths 3
HOA Fees $80/qua
HOA Y/N Mandatory
Year Built 2014
Annual Tax Amount $14,914
Lot Size 0.530 Acres
Acres 0.53
Property Description
The dream home you have been searching for is ready for new owners. This custom built single-story split floor plan home is loaded with upgrades. Step inside through the custom iron and glass door to elegant hardwood floors and the vision of a backyard oasis. Entertaining is a must with your formal dining room and chef's kitchen with an oversized island, granite, custom cabinetry to the ceiling for extra storage, pot filler over the gas cooktop, spice rack storage and warm cabinet lighting. The Primary Bedroom Suite has an oversized walk-in-shower with direct access to laundry room from the Bedroom. Beautiful Plantation Shutters adorn the many windows throughout the home. The home is wired for speakers and additional electric outlets.. The large corner lot has a 3 car garage with epoxy flooring and additional slab parking. The outdoor Oasis with oversized pool spa, oversized firepit, and outdoor cooking. Pool features a waterfall with beautiful lights and dramatic and fun Bubblers.
Location
State TX
County Tarrant
Community Club House, Community Pool, Jogging Path/Bike Path, Sidewalks
Direction Use GPS for most accurate driving directions from your location.
Rooms
Dining Room 2
Interior
Interior Features Cable TV Available, Decorative Lighting, Double Vanity, Eat-in Kitchen, Granite Counters, High Speed Internet Available, Kitchen Island, Open Floorplan, Pantry, Walk-In Closet(s)
Heating Central, Fireplace(s), Natural Gas
Cooling Ceiling Fan(s), Central Air, Electric
Flooring Carpet, Ceramic Tile, Hardwood
Fireplaces Number 2
Fireplaces Type Family Room, Fire Pit, Gas Logs, Living Room
Appliance Dishwasher, Disposal, Gas Cooktop, Gas Water Heater, Microwave, Tankless Water Heater, Vented Exhaust Fan
Heat Source Central, Fireplace(s), Natural Gas
Exterior
Exterior Feature Fire Pit, Gas Grill, Rain Gutters
Garage Spaces 3.0
Fence Wood
Pool Fenced, Gunite, In Ground, Pool/Spa Combo, Waterfall
Community Features Club House, Community Pool, Jogging Path/Bike Path, Sidewalks
Utilities Available Cable Available, City Sewer, City Water, Curbs, Individual Gas Meter
Roof Type Composition
Garage Yes
Private Pool 1
Building
Lot Description Corner Lot, Lrg. Backyard Grass, Sprinkler System, Subdivision
Story One
Foundation Slab
Structure Type Brick,Rock/Stone
Schools
Elementary Schools Ridgeview
School District Keller Isd
Others
Ownership S
Acceptable Financing Cash, Conventional, FHA, VA Loan
Listing Terms Cash, Conventional, FHA, VA Loan
Financing Cash
Read Less
Want to know what your home might be worth? Contact us for a FREE valuation!

Our team is ready to help you sell your home for the highest possible price ASAP

©2025 North Texas Real Estate Information Systems.
Bought with Ryan Stokes • Monument Realty





