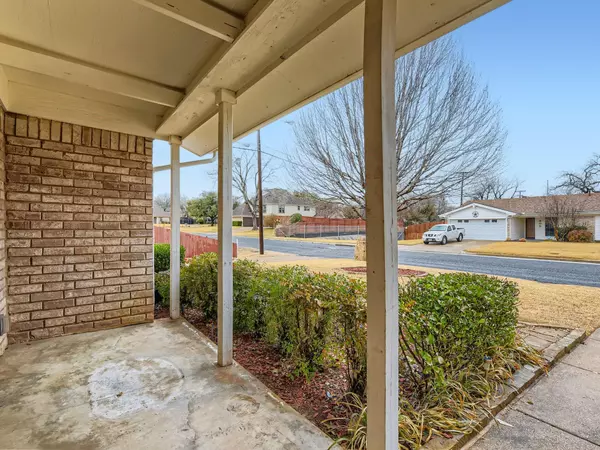$300,000
For more information regarding the value of a property, please contact us for a free consultation.
904 Shady Lake Drive Bedford, TX 76021
4 Beds
2 Baths
1,466 SqFt
Key Details
Property Type Single Family Home
Sub Type Single Family Residence
Listing Status Sold
Purchase Type For Sale
Square Footage 1,466 sqft
Price per Sqft $204
Subdivision Shady Brook Add
MLS Listing ID 20258927
Sold Date 03/10/23
Style Traditional
Bedrooms 4
Full Baths 2
HOA Y/N None
Year Built 1972
Annual Tax Amount $4,146
Lot Size 0.289 Acres
Acres 0.289
Property Description
Inviting curb appeal welcomes you home to this charming, turnkey residence! A full interior repaint, brand new carpeting and some new LVP floors offer a refreshed feel. The generously sized living room features an eye-catching brick gas fireplace as the focal point. It flows seamlessly into the dining room creating a wonderful space for entertaining. The kitchen comes fully equipped with built-in appliances, freshly painted bright white cabinetry and ample counter space. New owners will love the primary en suite featuring extensive storage space and a beautiful tile shower. 3 more spacious bedrooms with a full bath to share round out the interior. Outside is a covered patio & swimming pool surrounded by a large custom built deck with turf in the backyard - ready for summertime! Includes fully equipped Security System. Close to a newly remodeled city park within walking distance. Great location. Close to DFW airport, Fort Worth & Dallas.
Location
State TX
County Tarrant
Community Curbs
Direction Heading west on Airport Fwy toward Stonegate Dr N, turn right onto Stonegate Dr N. Turn right onto Spring Valley Dr. Turn right onto Shady Lake Dr. Home on the right.
Rooms
Dining Room 1
Interior
Interior Features Built-in Features, Cable TV Available, Decorative Lighting, High Speed Internet Available, Wainscoting
Heating Central, Natural Gas
Cooling Ceiling Fan(s), Central Air
Flooring Carpet, Luxury Vinyl Plank
Fireplaces Number 1
Fireplaces Type Brick, Gas, Living Room
Appliance Dishwasher, Disposal, Electric Cooktop, Electric Oven
Heat Source Central, Natural Gas
Laundry In Garage, On Site
Exterior
Exterior Feature Covered Patio/Porch, Rain Gutters, Private Yard
Garage Spaces 2.0
Fence Back Yard, Fenced, Wood
Pool Above Ground, Fenced, Outdoor Pool
Community Features Curbs
Utilities Available Cable Available, City Sewer, City Water, Curbs, Electricity Available, Phone Available, Sewer Available, Sidewalk
Roof Type Composition
Garage Yes
Private Pool 1
Building
Lot Description Few Trees, Interior Lot, Landscaped, Subdivision
Story One
Foundation Slab
Structure Type Brick,Frame,Siding
Schools
Elementary Schools Shadybrook
School District Hurst-Euless-Bedford Isd
Others
Ownership ROMANO LEONARD
Acceptable Financing Cash, Conventional, FHA, VA Loan
Listing Terms Cash, Conventional, FHA, VA Loan
Financing Cash
Special Listing Condition Survey Available
Read Less
Want to know what your home might be worth? Contact us for a FREE valuation!

Our team is ready to help you sell your home for the highest possible price ASAP

©2025 North Texas Real Estate Information Systems.
Bought with Tamara Thompson • Burt Ladner Real Estate LLC





