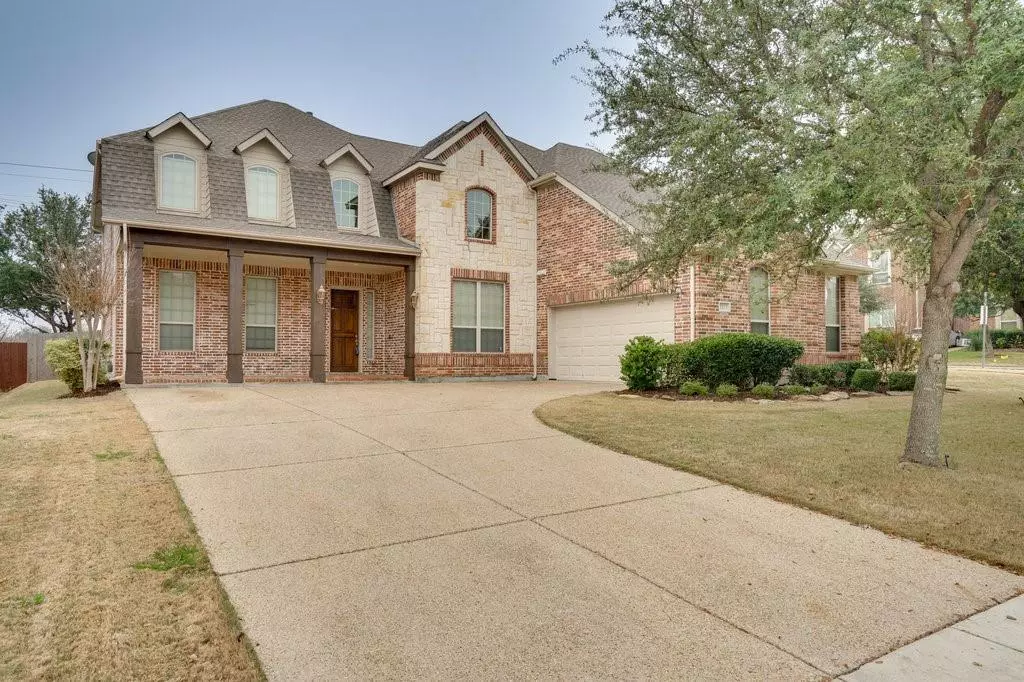$625,000
For more information regarding the value of a property, please contact us for a free consultation.
2123 Adeline Drive Keller, TX 76248
4 Beds
4 Baths
3,931 SqFt
Key Details
Property Type Single Family Home
Sub Type Single Family Residence
Listing Status Sold
Purchase Type For Sale
Square Footage 3,931 sqft
Price per Sqft $158
Subdivision Fall Creek Estates
MLS Listing ID 20221685
Sold Date 03/09/23
Style Traditional
Bedrooms 4
Full Baths 4
HOA Fees $43/ann
HOA Y/N Mandatory
Year Built 2007
Annual Tax Amount $11,222
Lot Size 9,452 Sqft
Acres 0.217
Property Description
If you'd like to find just the right place, take a closer look at this spacious 4-bedroom home in Keller! Its warm and welcoming living area is made for gatherings, where there's more than enough room for everyone. And if the tall ceilings, open-island gourmet kitchen, downstairs master and office aren't enough? There's a wonderful upstairs living area and entertainment space at the top of the stairs, a completely separate media room, another secluded office area, and bedrooms with Jack n Jill bathroom. And whether you're taking a nice walk through this lovely community, hanging out in the front yard talking to your neighbors, or relaxing on the open back patio under the Texas sky, the feeling of belonging and comfort fills every corner of this sanctuary. There is no limit to what you could do with this home to make it your perfect refuge from a busy world. Go ahead, imagine all that room, and imagine all the possibilities.
Location
State TX
County Tarrant
Community Curbs, Sidewalks
Direction Use mapping application or GPS
Rooms
Dining Room 2
Interior
Interior Features Built-in Features, Cable TV Available, Decorative Lighting, Double Vanity, Eat-in Kitchen, Flat Screen Wiring, Granite Counters, High Speed Internet Available, Kitchen Island, Loft, Natural Woodwork, Pantry, Sound System Wiring, Vaulted Ceiling(s), Walk-In Closet(s), Wet Bar, Other
Heating Central
Cooling Ceiling Fan(s), Central Air, Electric
Flooring Carpet, Ceramic Tile, Wood
Fireplaces Number 1
Fireplaces Type Gas
Equipment Home Theater
Appliance Dishwasher, Disposal, Electric Range, Gas Cooktop, Microwave
Heat Source Central
Laundry Electric Dryer Hookup, Utility Room, Full Size W/D Area, Washer Hookup, Other
Exterior
Exterior Feature Covered Patio/Porch, Rain Gutters, Lighting
Garage Spaces 2.0
Fence Brick, Masonry, Wood
Community Features Curbs, Sidewalks
Utilities Available City Sewer, City Water, Concrete, Curbs, Sidewalk
Roof Type Composition
Garage Yes
Building
Lot Description Corner Lot, Few Trees, Landscaped, Sprinkler System, Subdivision
Story Two
Foundation Slab
Structure Type Brick,Fiber Cement,Rock/Stone
Schools
Elementary Schools Shadygrove
Middle Schools Indian Springs
High Schools Keller
School District Keller Isd
Others
Ownership Rodney & Kristi Lunkwitz
Acceptable Financing Cash, Conventional, FHA, VA Loan
Listing Terms Cash, Conventional, FHA, VA Loan
Financing Conventional
Special Listing Condition Survey Available
Read Less
Want to know what your home might be worth? Contact us for a FREE valuation!

Our team is ready to help you sell your home for the highest possible price ASAP

©2024 North Texas Real Estate Information Systems.
Bought with Meng Huang • Walzel Properties, LLC


