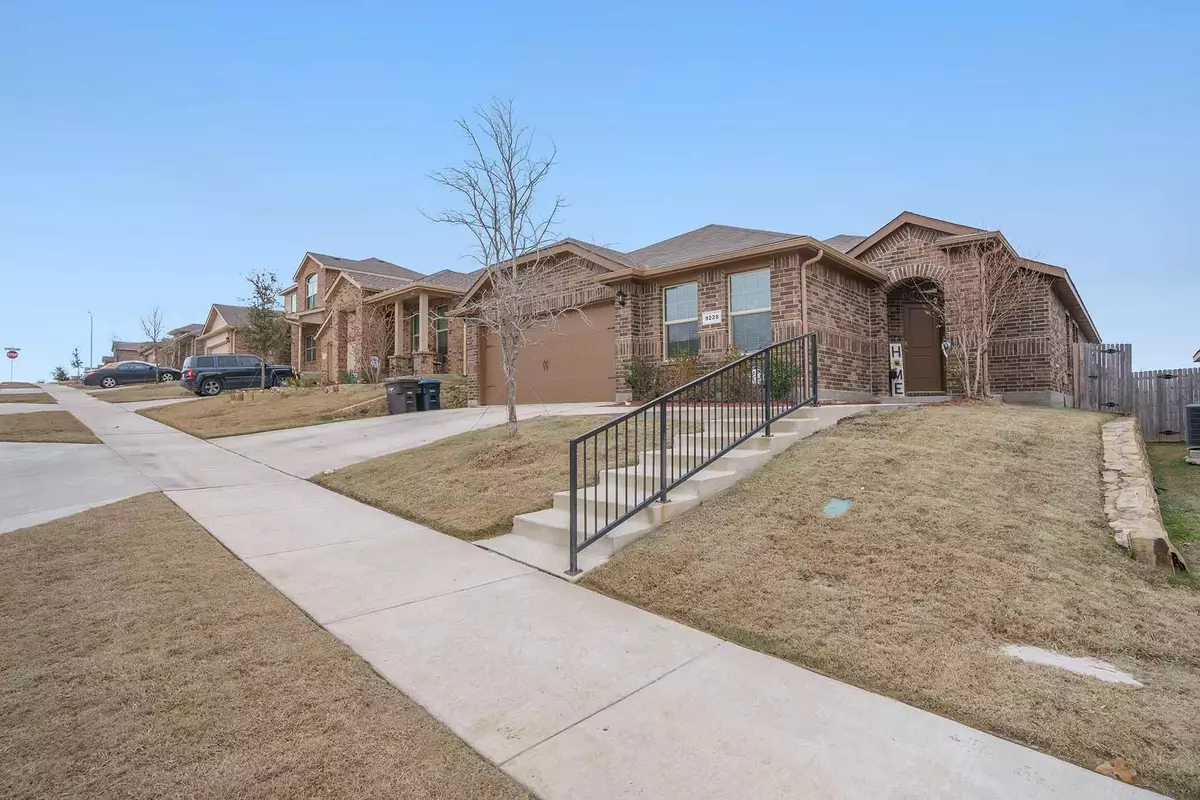$390,000
For more information regarding the value of a property, please contact us for a free consultation.
9228 Castorian Drive Fort Worth, TX 76131
5 Beds
2 Baths
2,133 SqFt
Key Details
Property Type Single Family Home
Sub Type Single Family Residence
Listing Status Sold
Purchase Type For Sale
Square Footage 2,133 sqft
Price per Sqft $182
Subdivision Watersbend South
MLS Listing ID 20227355
Sold Date 03/08/23
Style Traditional
Bedrooms 5
Full Baths 2
HOA Fees $16
HOA Y/N Mandatory
Year Built 2020
Annual Tax Amount $7,186
Lot Size 5,749 Sqft
Acres 0.132
Property Description
Immaculate, like new, move in ready home in Watersbend South Subdivision. Eagle Mountain ISD Public School District. Sought after, spacious Jaxon floor plan, DR Horton 5 Bedroom home, features split secondary bedrooms in the front with the Master in the rear. Spacious open floorplan with eat in kitchen, huge island, designer touches and stainless steel appliances. Extended rear patio leading to huge backyard with wooden privacy fence. Community Center with featured Watersbend 4-acre waterpark with children friendly areas.
****Eagle Mountain Park- Located just 5 miles north off Boat Club Rd. Eagle Mountain Park provides an escape from the city with 450 acres of nature, wildlife, and picturesque views over Eagle Mountain Lake. The park is a premier location for hiking in Fort Worth, with over 6 miles of trails over varying terrain. Note that to maintain the rural natural habit for the wildlife in the area, pets and bikes are not allowed. The park is free and open from dawn to dusk.
Location
State TX
County Tarrant
Community Club House, Community Pool, Park, Playground, Pool, Sidewalks
Direction Exiting off of HWY 820, proceed North on Business 287 NORTH, North Main St. Take a Right on E Bailey Boswell Rd, Turn left onto Wagley Robertson Rd, drive aprox. 1.5 miles, Turn right onto High Summit Trl. aprox. 0.5 miles, Turn right onto Castorian Dr. Destination will be on left.
Rooms
Dining Room 1
Interior
Interior Features Cable TV Available, Granite Counters, High Speed Internet Available, Kitchen Island, Open Floorplan, Pantry
Heating Electric
Cooling Electric
Flooring Carpet, Tile
Appliance Dishwasher, Disposal, Electric Range, Microwave
Heat Source Electric
Laundry Electric Dryer Hookup
Exterior
Garage Spaces 2.0
Fence Back Yard
Community Features Club House, Community Pool, Park, Playground, Pool, Sidewalks
Utilities Available Cable Available, City Water
Roof Type Shingle
Garage Yes
Building
Story One
Foundation Slab
Structure Type Brick,Vinyl Siding
Schools
Elementary Schools Comanche Springs
School District Eagle Mt-Saginaw Isd
Others
Ownership PHILLIPS
Financing FHA
Special Listing Condition Deed Restrictions, Survey Available
Read Less
Want to know what your home might be worth? Contact us for a FREE valuation!

Our team is ready to help you sell your home for the highest possible price ASAP

©2025 North Texas Real Estate Information Systems.
Bought with Beatrice Williams • Keller Williams Realty





