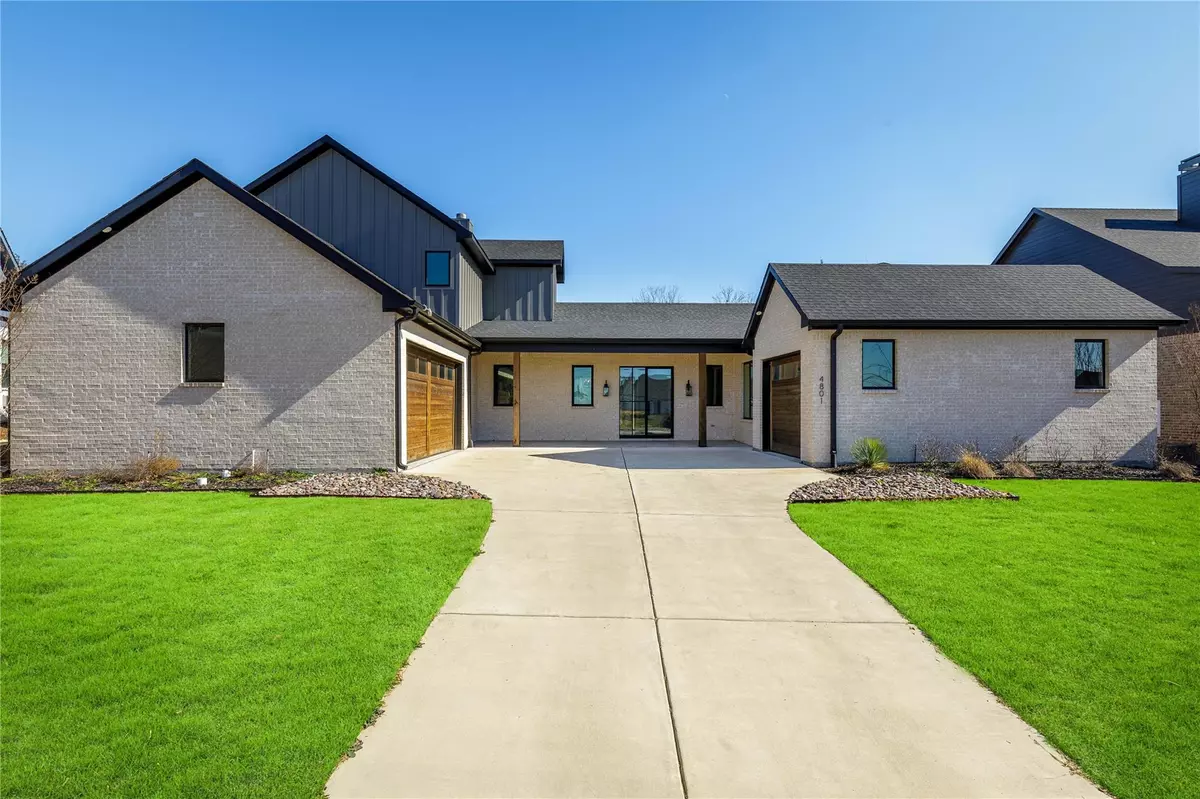$759,000
For more information regarding the value of a property, please contact us for a free consultation.
4801 Southwind Drive Rockwall, TX 75032
4 Beds
4 Baths
3,004 SqFt
Key Details
Property Type Single Family Home
Sub Type Single Family Residence
Listing Status Sold
Purchase Type For Sale
Square Footage 3,004 sqft
Price per Sqft $252
Subdivision Whisper Rock
MLS Listing ID 20245408
Sold Date 03/08/23
Style Modern Farmhouse
Bedrooms 4
Full Baths 3
Half Baths 1
HOA Fees $75/ann
HOA Y/N Mandatory
Year Built 2020
Annual Tax Amount $13,145
Lot Size 0.264 Acres
Acres 0.264
Property Description
Like new, move in ready, soft contemporary-transitional style home with incredible amenities, open floor plan, private fenced backyard is located just moments from beautiful Lake Ray Hubbard, marina, the Harbor for shopping, restaurants & entertainment, & near great schools. Family room includes floor to ceiling stone fireplace, wood beam cathedral ceiling, hand-scraped hardwood floors that run throughout downstairs living area & opens onto home office with sliding barn door. Chef's dream kitchen features tons of custom cabinetry, quartz countertops, center island-bar, commercial style stainless steel appliances, & butler's pantry. Downstairs master bedroom opens onto spa style master bath & closet opens onto spacious laundry room with custom drop off area. 2nd living area can double for game room, playroom or man cave. Three auxiliary bedrooms open onto full baths. Large covered patio with outdoor fireplace, designer lighting & fixtures are only a few of this home's many amenities.
Location
State TX
County Rockwall
Direction From Interstate 30 exit Ridge Road and turn South. Turn left (East) on Whisper Rock Dr and the house will be at the cul de sac.
Rooms
Dining Room 1
Interior
Interior Features Built-in Features, Cable TV Available, Decorative Lighting, Eat-in Kitchen, Granite Counters, High Speed Internet Available, Kitchen Island, Natural Woodwork, Pantry, Walk-In Closet(s)
Heating Central, Electric
Cooling Ceiling Fan(s), Central Air, Electric
Flooring Carpet, Tile, Wood
Fireplaces Number 2
Fireplaces Type Gas Logs, Living Room, Outside, Stone, Wood Burning
Appliance Dishwasher, Disposal, Gas Range, Microwave, Plumbed For Gas in Kitchen
Heat Source Central, Electric
Laundry Electric Dryer Hookup, Utility Room, Full Size W/D Area, Washer Hookup
Exterior
Garage Spaces 3.0
Utilities Available City Sewer, City Water, Concrete, Curbs, Electricity Available, Electricity Connected, Individual Gas Meter, Individual Water Meter, Natural Gas Available
Roof Type Composition
Garage Yes
Building
Lot Description Few Trees, Interior Lot, Landscaped
Story Two
Foundation Slab
Structure Type Brick,Rock/Stone
Schools
Elementary Schools Dorothy Smith Pullen
School District Rockwall Isd
Others
Restrictions Development
Ownership See Tax Records
Acceptable Financing Cash, Conventional, FHA, VA Loan
Listing Terms Cash, Conventional, FHA, VA Loan
Financing Conventional
Read Less
Want to know what your home might be worth? Contact us for a FREE valuation!

Our team is ready to help you sell your home for the highest possible price ASAP

©2024 North Texas Real Estate Information Systems.
Bought with Vanessa Warren • Monument Realty


