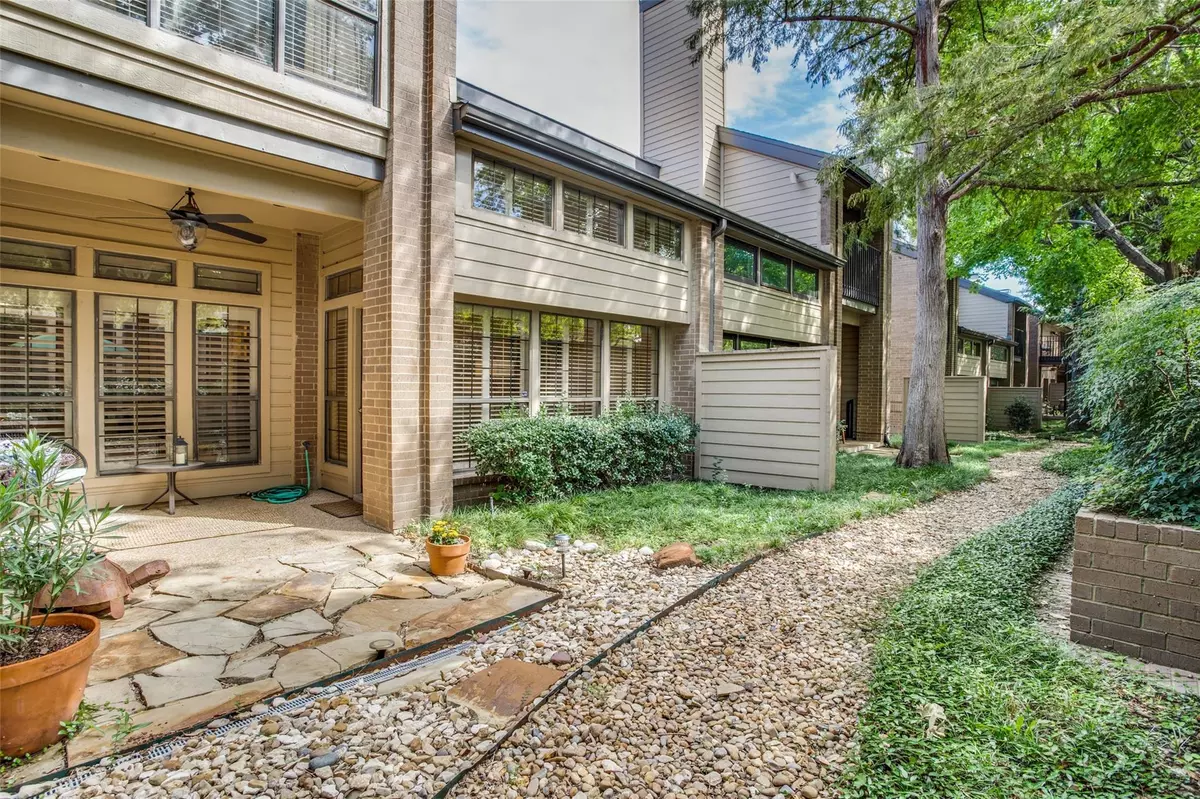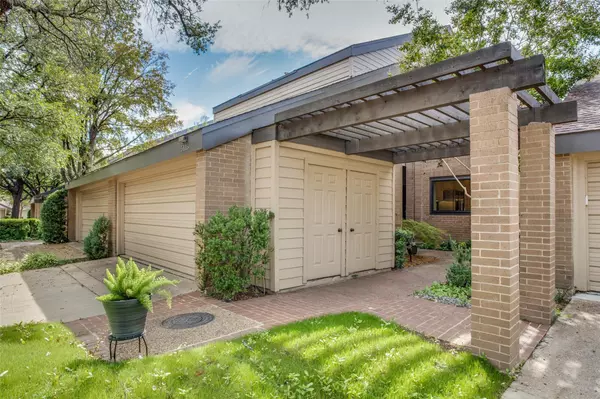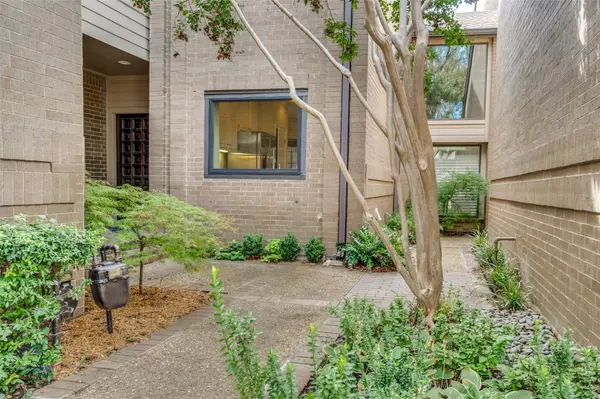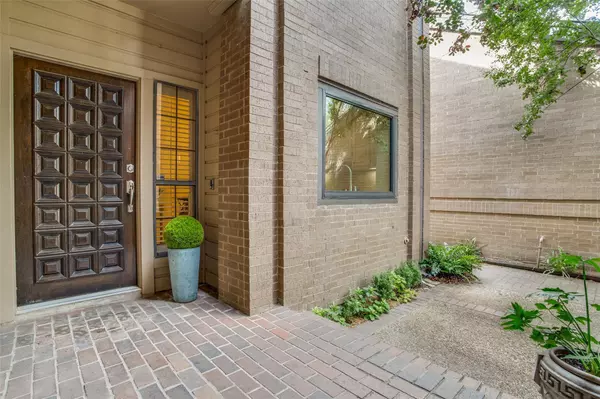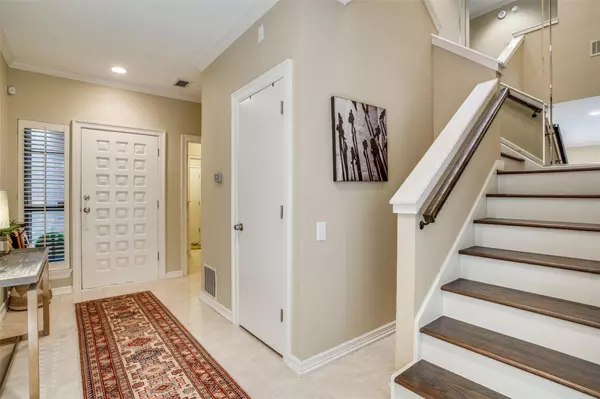$409,900
For more information regarding the value of a property, please contact us for a free consultation.
5116 Westgrove Drive Dallas, TX 75248
2 Beds
3 Baths
2,261 SqFt
Key Details
Property Type Condo
Sub Type Condominium
Listing Status Sold
Purchase Type For Sale
Square Footage 2,261 sqft
Price per Sqft $181
Subdivision Lakes Of Bent Tree Condo
MLS Listing ID 20179671
Sold Date 03/08/23
Style Traditional
Bedrooms 2
Full Baths 2
Half Baths 1
HOA Fees $653/mo
HOA Y/N Mandatory
Year Built 1982
Property Description
In close proximity to Bent Tree Country Club sit this lovely, low maintenance home! An open-air courtyard, vaulted ceilings, abundant natural light, & ample storage result in a feeling of spaciousness rarely found in homes of this size. The intentionally flexible floor plan features a secluded den off the main living room, separate courtyard & back patio, primary suite with enclosed flex space & sitting area, plus a mud room with built-in cabinets ideally positioned off the 2-car garage. A wet bar, plantation shutters throughout, downstairs half bath, full size laundry room, spacious secondary bedroom with ensuite bath & WIC, & stainless-steel kitchen appliances round out this well-kept retreat. Community amenities include tennis court & pool. Easy access to Preston Road, Dallas North Tollway, GBT, and LBJ Freeway with gated community entrance allows you to enjoy convenience without sacrificing privacy.
Location
State TX
County Dallas
Community Community Pool, Community Sprinkler, Gated, Perimeter Fencing, Pool, Tennis Court(S)
Direction From Dallas North Tollway go east on Westgrove Drive. Community gate entrance is on Westgrove Drive past Knoll Trail Drive.
Rooms
Dining Room 2
Interior
Interior Features Built-in Features, Cable TV Available, Granite Counters, Vaulted Ceiling(s), Walk-In Closet(s), Wet Bar
Heating Central, Electric
Cooling Ceiling Fan(s), Central Air, Electric
Flooring Carpet, Ceramic Tile, Marble
Fireplaces Number 2
Fireplaces Type Gas Logs, Living Room, Master Bedroom
Appliance Dishwasher, Disposal, Gas Water Heater, Microwave, Refrigerator
Heat Source Central, Electric
Laundry Utility Room, Full Size W/D Area, Washer Hookup
Exterior
Exterior Feature Courtyard, Covered Patio/Porch, Rain Gutters, Lighting
Garage Spaces 2.0
Pool Gunite, In Ground
Community Features Community Pool, Community Sprinkler, Gated, Perimeter Fencing, Pool, Tennis Court(s)
Utilities Available Cable Available, City Sewer, City Water, Concrete, Curbs, Underground Utilities
Roof Type Composition
Garage Yes
Private Pool 1
Building
Lot Description Few Trees, Landscaped
Story Two
Foundation Slab
Structure Type Brick,Siding
Schools
Elementary Schools Jerry Junkins
Middle Schools Walker
High Schools White
School District Dallas Isd
Others
Restrictions Pet Restrictions
Ownership See tax
Acceptable Financing Cash, Conventional
Listing Terms Cash, Conventional
Financing Cash
Read Less
Want to know what your home might be worth? Contact us for a FREE valuation!

Our team is ready to help you sell your home for the highest possible price ASAP

©2025 North Texas Real Estate Information Systems.
Bought with Holly Montilla • Moxy Real Estate

