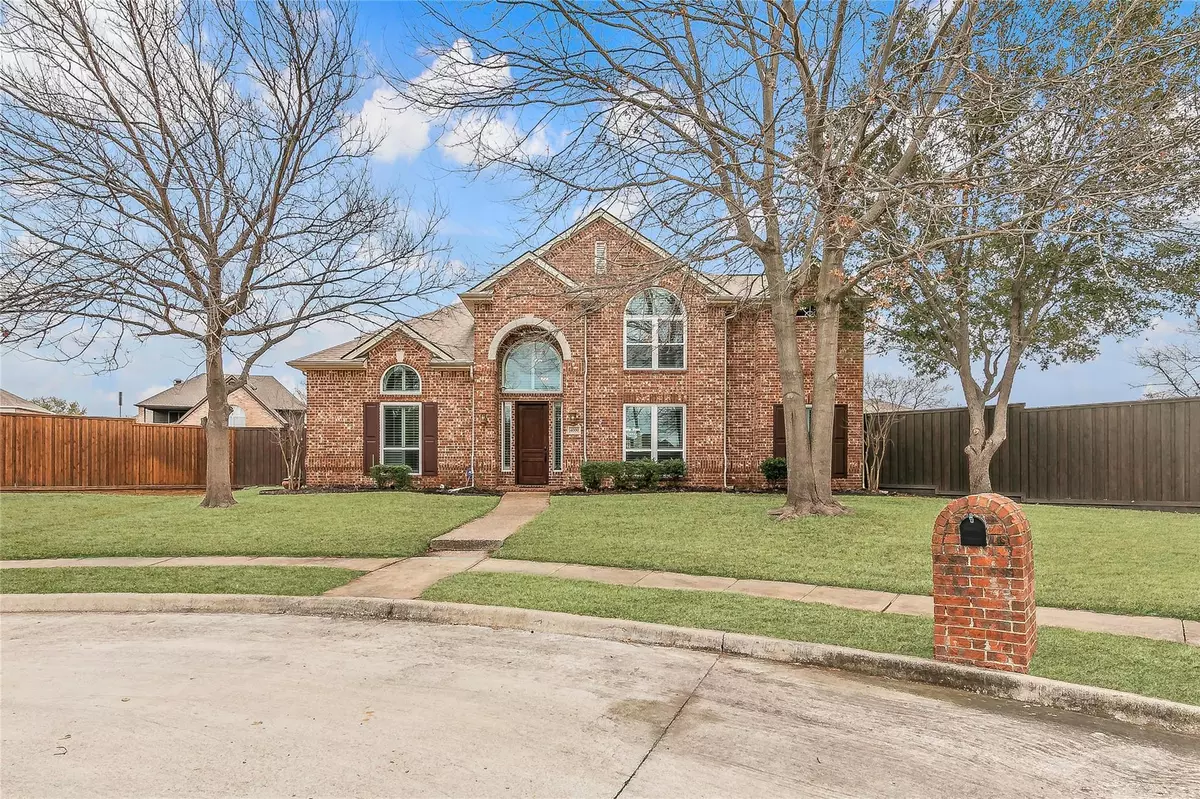$829,900
For more information regarding the value of a property, please contact us for a free consultation.
4000 Briar Bluff Terrace Plano, TX 75024
5 Beds
4 Baths
3,963 SqFt
Key Details
Property Type Single Family Home
Sub Type Single Family Residence
Listing Status Sold
Purchase Type For Sale
Square Footage 3,963 sqft
Price per Sqft $209
Subdivision Northridge Estates Ph Iii
MLS Listing ID 20249364
Sold Date 03/07/23
Style Traditional
Bedrooms 5
Full Baths 3
Half Baths 1
HOA Fees $25
HOA Y/N Mandatory
Year Built 1999
Annual Tax Amount $9,608
Lot Size 0.420 Acres
Acres 0.42
Property Description
FALL IN LOVE with this impeccably updated home nestled on a quiet cul-de-sac lot in the desirable Northridge Estates & exemplary Frisco ISD. Designed for family living & entertaining, home offers high ceilings for natural light & has upgraded floors, study, neutral paint, w moldings & millwork throughout. Enjoy formal living & dining w butlers pantry, spacious breakfast nook, quartz countertop island kitchen, gas cooktop & double ovens, custom cabinetry for lots of storage. Kitchen opens to family room warmed by gas FP. Master retreat w designer ensuite bath, separate vanities & walkin closet. 2nd floor gameroom with huge secondary bedrooms & updated baths. Smart home with cameras, locks, NEST & alarms. Tons of updates in supplemental docs. Huge backyard oasis with pool & hot tub, 3 car garage with sliding gate, extra parking pad & BOB fence, & plenty of grass for pets+play. Easy access to HWY 121 & DNT with convenient dining & shopping including Legacy West, Stonebriar Mall & The Star
Location
State TX
County Collin
Community Community Pool, Greenbelt, Jogging Path/Bike Path, Playground
Direction From Coit, go west on Highland Shores drive. left on Smokey Canyon Way. Left on Briar Bluff Terrace. Home is at the end of the Cul de sac.
Rooms
Dining Room 2
Interior
Interior Features Built-in Features, Cable TV Available, Chandelier, Decorative Lighting, Eat-in Kitchen, High Speed Internet Available, Kitchen Island, Open Floorplan, Pantry, Smart Home System, Sound System Wiring, Vaulted Ceiling(s), Walk-In Closet(s), Wired for Data
Heating Central, Natural Gas
Cooling Ceiling Fan(s), Central Air, Electric
Flooring Carpet, Ceramic Tile, Luxury Vinyl Plank
Fireplaces Number 1
Fireplaces Type Gas Logs
Appliance Built-in Refrigerator, Dishwasher, Disposal, Gas Cooktop, Double Oven, Tankless Water Heater
Heat Source Central, Natural Gas
Laundry Electric Dryer Hookup, Utility Room, Full Size W/D Area, Washer Hookup
Exterior
Exterior Feature Covered Patio/Porch, Garden(s), Rain Gutters, Lighting, Outdoor Living Center
Garage Spaces 3.0
Fence Back Yard, Gate, Wood
Pool Fenced, Gunite, Heated, In Ground, Outdoor Pool, Pool Sweep, Pool/Spa Combo, Water Feature, Waterfall
Community Features Community Pool, Greenbelt, Jogging Path/Bike Path, Playground
Utilities Available Alley, City Sewer, City Water, Curbs, Natural Gas Available, Sidewalk, Underground Utilities
Roof Type Composition
Garage Yes
Private Pool 1
Building
Lot Description Cul-De-Sac, Landscaped, Lrg. Backyard Grass, Sprinkler System, Subdivision
Story Two
Foundation Slab
Structure Type Brick
Schools
Elementary Schools Borchardt
School District Frisco Isd
Others
Ownership See agent
Acceptable Financing Cash, Conventional, FHA, VA Loan
Listing Terms Cash, Conventional, FHA, VA Loan
Financing Conventional
Special Listing Condition Aerial Photo
Read Less
Want to know what your home might be worth? Contact us for a FREE valuation!

Our team is ready to help you sell your home for the highest possible price ASAP

©2024 North Texas Real Estate Information Systems.
Bought with Teresa Tong • Tong-Parsons Realty


