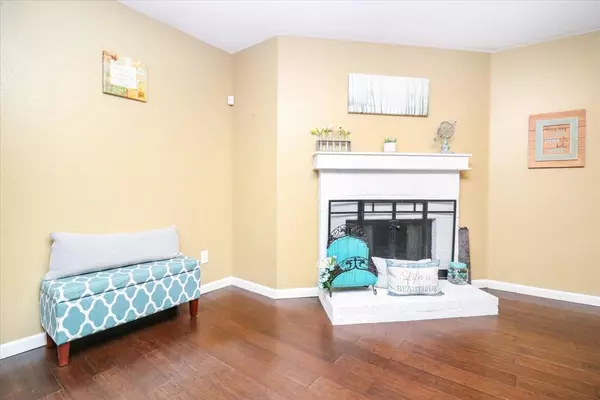$349,900
For more information regarding the value of a property, please contact us for a free consultation.
1333 Lauren Drive Burleson, TX 76028
4 Beds
3 Baths
3,228 SqFt
Key Details
Property Type Single Family Home
Sub Type Single Family Residence
Listing Status Sold
Purchase Type For Sale
Square Footage 3,228 sqft
Price per Sqft $108
Subdivision Wakefield Heights Ph 01
MLS Listing ID 20227982
Sold Date 03/07/23
Style Traditional
Bedrooms 4
Full Baths 2
Half Baths 1
HOA Fees $12
HOA Y/N Mandatory
Year Built 2006
Annual Tax Amount $8,289
Lot Size 6,838 Sqft
Acres 0.157
Property Description
Spacious Burleson home with 3 living areas and on a corner lot. The home features a large eat-in kitchen with lots of cabinet space, a walk-in pantry in the utility room, a large, downstairs, master suite with his and her sinks, a garden tub, and a separate shower. Massive game room upstairs along with 3 bedrooms. Since purchasing the seller has replaced the HVAC, remodeled the half bath, installed granite countertops in the kitchen and master bath, replaced the master bath tile, and installed wood flooring downstairs and the carpet is 1 year old upstairs. The backyard offers a large sunk-in above-ground pool with decking around it, a storage building, and a covered patio. Low HOA dues give you access to the community pool and park. Great location close to shopping, and entertainment, and the home is very energy efficient!
Location
State TX
County Johnson
Direction 174 S, R on FM 731, L on Tarpon, R on Daughters, L on Lauren
Rooms
Dining Room 2
Interior
Interior Features Cable TV Available, Eat-in Kitchen, Granite Counters, High Speed Internet Available, Walk-In Closet(s)
Heating Central, Electric
Cooling Ceiling Fan(s), Central Air, Electric
Flooring Carpet, Wood
Fireplaces Number 1
Fireplaces Type Wood Burning
Appliance Dishwasher, Disposal, Electric Range, Microwave
Heat Source Central, Electric
Laundry Electric Dryer Hookup, Utility Room, Full Size W/D Area
Exterior
Fence Wood
Pool Above Ground
Utilities Available Cable Available, City Sewer, City Water, Underground Utilities
Roof Type Composition
Garage Yes
Building
Lot Description Corner Lot, Few Trees, Level, Subdivision
Story Two
Foundation Slab
Structure Type Brick
Schools
Elementary Schools Irene Clinkscale
Middle Schools Hughes
High Schools Burleson
School District Burleson Isd
Others
Restrictions Deed
Ownership See tax
Acceptable Financing Cash, Conventional, FHA, VA Loan
Listing Terms Cash, Conventional, FHA, VA Loan
Financing VA
Read Less
Want to know what your home might be worth? Contact us for a FREE valuation!

Our team is ready to help you sell your home for the highest possible price ASAP

©2025 North Texas Real Estate Information Systems.
Bought with Megan Phelps • Phelps Realty Group, LLC





