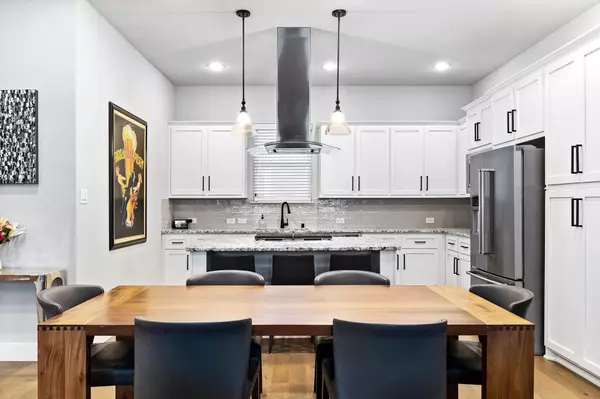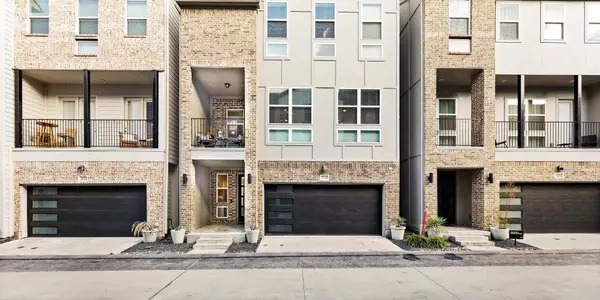$619,900
For more information regarding the value of a property, please contact us for a free consultation.
2616 El Camino Lane Dallas, TX 75212
3 Beds
4 Baths
2,224 SqFt
Key Details
Property Type Townhouse
Sub Type Townhouse
Listing Status Sold
Purchase Type For Sale
Square Footage 2,224 sqft
Price per Sqft $278
Subdivision Soho Square Ph 1
MLS Listing ID 20195463
Sold Date 03/06/23
Style Contemporary/Modern
Bedrooms 3
Full Baths 3
Half Baths 1
HOA Fees $216/ann
HOA Y/N Mandatory
Year Built 2020
Annual Tax Amount $12,118
Lot Size 1,916 Sqft
Acres 0.044
Property Description
With a Rooftop deck, a turfed backyard, resort-style pool, hot tub, bowling alley & expansive gym - 2616 El Camino is already a stand out opportunity and we haven't even stepped through the front door! Inside, the main living level offers an open floor plan and features a kitchen with gas range teamed with a dramatic vent hood, quartz counters and an expansive island perfect for entertaining. Upstairs, the primary suite boasts a walk-in closet and spa-like bathroom with oversized shower and double vanities. The 2 secondary bedrooms are split between the 1st and 3rd level which makes the floor-plan ideal for guests or a roommate. Additionally, this 3-story home has a rooftop deck and benefits from the privacy of sharing no walls with neighbors. Trinity Groves is thriving like no other urban area in Dallas, and 2616 El Camino is the ultimate opportunity to jump in and take advantage of the neighborhood's central location, stellar restaurants and overall local neighborhood vibe.
Location
State TX
County Dallas
Community Club House, Community Pool, Community Sprinkler, Fitness Center, Greenbelt, Perimeter Fencing, Pool, Sidewalks, Spa
Direction From downtown Dallas, head west on I-30. Exit Sylvan Ave and turn right on Sylvan Ave. Turn left onto Duluth St. Turn left onto Borger St. Turn right onto Rodeo Drive. Turn left onto El Camino Ln. Home will be on left.
Rooms
Dining Room 1
Interior
Interior Features Built-in Features, Cable TV Available, Decorative Lighting, Double Vanity, Flat Screen Wiring, Granite Counters, High Speed Internet Available, Kitchen Island, Open Floorplan, Smart Home System, Walk-In Closet(s), Wired for Data
Heating Central, Natural Gas, Zoned
Cooling Ceiling Fan(s), Central Air, Electric, ENERGY STAR Qualified Equipment, Zoned
Flooring Carpet, Ceramic Tile, Wood
Fireplaces Number 1
Fireplaces Type Electric
Appliance Dishwasher, Disposal, Electric Oven, Gas Cooktop, Gas Range, Gas Water Heater, Microwave, Convection Oven, Plumbed For Gas in Kitchen
Heat Source Central, Natural Gas, Zoned
Laundry Electric Dryer Hookup, Utility Room, Full Size W/D Area, Washer Hookup
Exterior
Exterior Feature Balcony, Covered Patio/Porch, Rain Gutters, Lighting, Outdoor Living Center, Private Yard, Storage
Garage Spaces 2.0
Fence Fenced, Wood
Community Features Club House, Community Pool, Community Sprinkler, Fitness Center, Greenbelt, Perimeter Fencing, Pool, Sidewalks, Spa
Utilities Available City Sewer, City Water, Community Mailbox, Electricity Available, Electricity Connected, Individual Gas Meter, Individual Water Meter, Private Road, Sewer Available, Sidewalk, Underground Utilities
Roof Type Composition
Garage Yes
Private Pool 1
Building
Lot Description Interior Lot, Landscaped, Sprinkler System, Subdivision
Story Three Or More
Foundation Slab
Structure Type Brick,Fiber Cement
Schools
Elementary Schools Lanier
School District Dallas Isd
Others
Ownership see agent
Acceptable Financing Cash, Conventional
Listing Terms Cash, Conventional
Financing Conventional
Read Less
Want to know what your home might be worth? Contact us for a FREE valuation!

Our team is ready to help you sell your home for the highest possible price ASAP

©2025 North Texas Real Estate Information Systems.
Bought with Brit Daniels • Monument Realty





